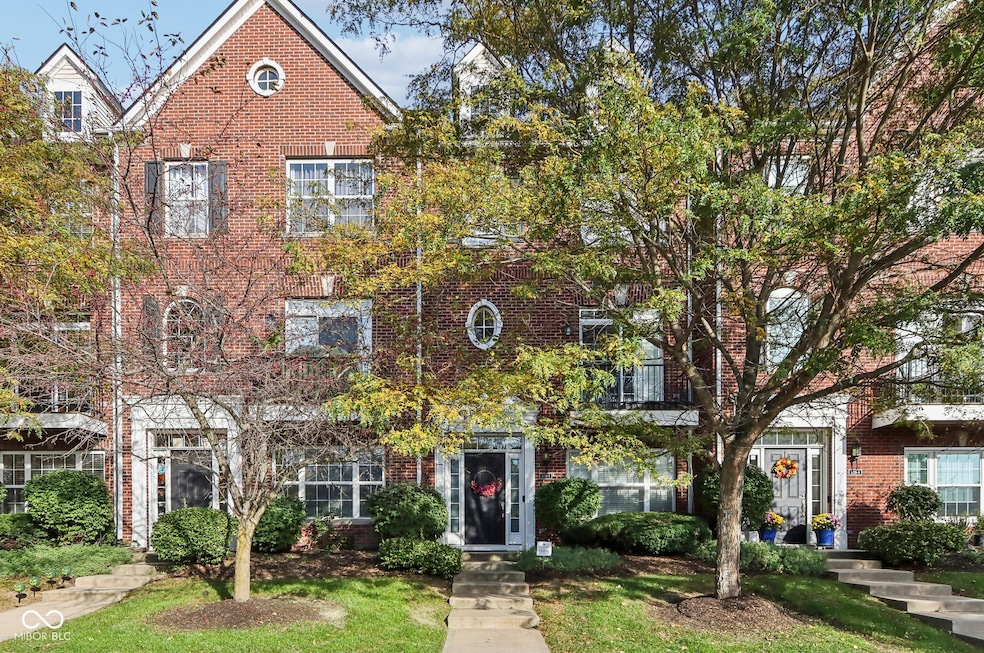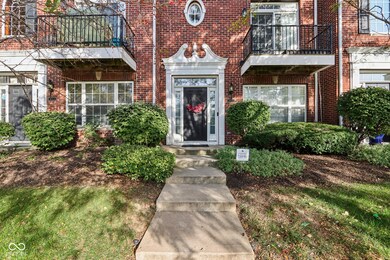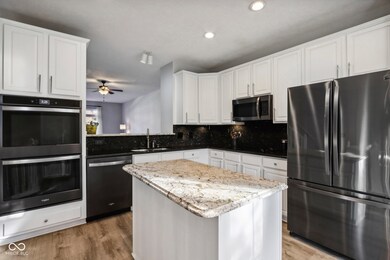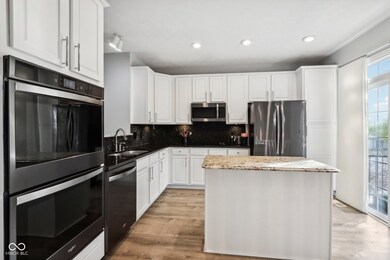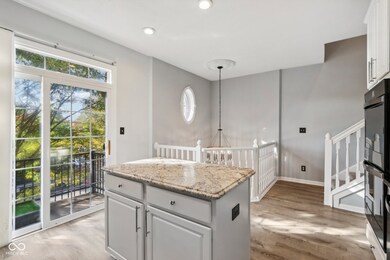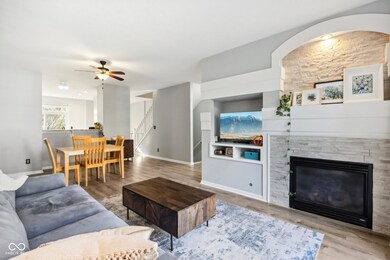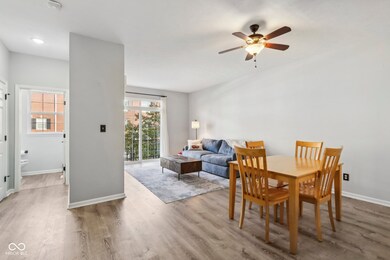
11715 Anton Dr Unit 5 Zionsville, IN 46077
Highlights
- Vaulted Ceiling
- Double Convection Oven
- Kitchen Island
- Eagle Elementary School Rated A+
- 2 Car Attached Garage
- Ceramic Tile Flooring
About This Home
As of March 2025All brick townhome located in Zionsville School District. Home features recessed lighting, double-oven, epoxy garage floors, built-in area for entertainment, water softener and gas fireplace. Office downstairs could easily be enclosed or transformed into a 3rd bedroom. Water heater replaced in 2024. Neighborhood has a walking path around the community. HOA fees include water/sewer as well as all exterior maintenance. No restrictions on long term rentals.
Last Agent to Sell the Property
Command Real Estate LLC Brokerage Email: monjohnson492@gmail.com License #RB20001722 Listed on: 02/06/2025
Townhouse Details
Home Type
- Townhome
Est. Annual Taxes
- $2,626
Year Built
- Built in 2005
HOA Fees
- $385 Monthly HOA Fees
Parking
- 2 Car Attached Garage
Home Design
- Brick Exterior Construction
- Slab Foundation
Interior Spaces
- 3-Story Property
- Vaulted Ceiling
- Fireplace With Gas Starter
- Vinyl Clad Windows
- Family Room with Fireplace
- Combination Dining and Living Room
- Attic Access Panel
- Washer and Dryer Hookup
Kitchen
- Double Convection Oven
- Electric Cooktop
- <<builtInMicrowave>>
- Dishwasher
- Kitchen Island
Flooring
- Carpet
- Ceramic Tile
- Vinyl Plank
Bedrooms and Bathrooms
- 2 Bedrooms
Schools
- Zionsville Community High School
Additional Features
- 1,612 Sq Ft Lot
- Heating System Uses Gas
Community Details
- Association fees include irrigation, lawncare, ground maintenance, maintenance structure, management, snow removal
- Hunter Glen Subdivision
- Property managed by CASI
Listing and Financial Details
- Tax Lot 5
- Assessor Parcel Number 060836000065012006
- Seller Concessions Offered
Ownership History
Purchase Details
Home Financials for this Owner
Home Financials are based on the most recent Mortgage that was taken out on this home.Purchase Details
Home Financials for this Owner
Home Financials are based on the most recent Mortgage that was taken out on this home.Purchase Details
Home Financials for this Owner
Home Financials are based on the most recent Mortgage that was taken out on this home.Purchase Details
Purchase Details
Home Financials for this Owner
Home Financials are based on the most recent Mortgage that was taken out on this home.Similar Homes in Zionsville, IN
Home Values in the Area
Average Home Value in this Area
Purchase History
| Date | Type | Sale Price | Title Company |
|---|---|---|---|
| Deed | $289,000 | Ata National Title Group Of In | |
| Deed | $308,500 | Meridian Title Corporation | |
| Special Warranty Deed | -- | -- | |
| Warranty Deed | -- | -- | |
| Warranty Deed | -- | -- |
Mortgage History
| Date | Status | Loan Amount | Loan Type |
|---|---|---|---|
| Previous Owner | $46,000 | New Conventional | |
| Previous Owner | $176,000 | New Conventional | |
| Previous Owner | $141,293 | FHA | |
| Previous Owner | $156,000 | New Conventional | |
| Previous Owner | $39,000 | Credit Line Revolving |
Property History
| Date | Event | Price | Change | Sq Ft Price |
|---|---|---|---|---|
| 03/28/2025 03/28/25 | Sold | $289,000 | -0.3% | $152 / Sq Ft |
| 02/26/2025 02/26/25 | Pending | -- | -- | -- |
| 02/24/2025 02/24/25 | Price Changed | $289,900 | -3.0% | $153 / Sq Ft |
| 02/06/2025 02/06/25 | For Sale | $298,900 | 0.0% | $157 / Sq Ft |
| 07/17/2023 07/17/23 | Sold | $299,000 | -6.5% | $157 / Sq Ft |
| 06/08/2023 06/08/23 | Pending | -- | -- | -- |
| 06/02/2023 06/02/23 | For Sale | $319,900 | -- | $168 / Sq Ft |
Tax History Compared to Growth
Tax History
| Year | Tax Paid | Tax Assessment Tax Assessment Total Assessment is a certain percentage of the fair market value that is determined by local assessors to be the total taxable value of land and additions on the property. | Land | Improvement |
|---|---|---|---|---|
| 2024 | $3,105 | $309,000 | $32,100 | $276,900 |
| 2023 | $2,626 | $264,800 | $32,100 | $232,700 |
| 2022 | $2,328 | $236,800 | $32,100 | $204,700 |
| 2021 | $2,136 | $209,400 | $32,100 | $177,300 |
| 2020 | $2,005 | $198,800 | $32,100 | $166,700 |
| 2019 | $1,990 | $193,000 | $32,100 | $160,900 |
| 2018 | $1,693 | $168,400 | $32,100 | $136,300 |
| 2017 | $1,681 | $166,400 | $32,100 | $134,300 |
| 2016 | $1,594 | $166,700 | $32,100 | $134,600 |
| 2014 | $1,584 | $157,700 | $32,100 | $125,600 |
| 2013 | $1,483 | $140,900 | $32,100 | $108,800 |
Agents Affiliated with this Home
-
Monica Johnson

Seller's Agent in 2025
Monica Johnson
Command Real Estate LLC
(317) 989-3296
3 in this area
9 Total Sales
-
Adrian Pearce

Buyer's Agent in 2025
Adrian Pearce
Tomorrow Realty, Inc.
(317) 517-3038
1 in this area
54 Total Sales
-
Anthony Burris
A
Seller's Agent in 2023
Anthony Burris
Resilient Realty Investments
(317) 657-0923
1 in this area
41 Total Sales
Map
Source: MIBOR Broker Listing Cooperative®
MLS Number: 22021022
APN: 06-08-36-000-065.012-006
- 1 Woodard Bluff
- 4514 Golden Eagle Ct
- 4416 Eaglecrest Place
- 4359 Prairie Falcon Dr
- 18 Lost Run Ln
- 11710 Cold Creek Ct
- 11640 Ansley Ct
- 380 Raintree Dr
- 4248 Stone Lake Dr
- 4212 Stone Lake Dr
- 6330 Mayfield Ln
- 11557 E 500 S
- 11556 E 500 S
- 577 Century Oaks Dr
- 9175 Highpointe Ln
- 11505 Langton Walk
- 3664 Cherwell Dr
- 9280 Highpointe Ln
- 3853 Abney Highland Dr
- 10888 Weston Dr
