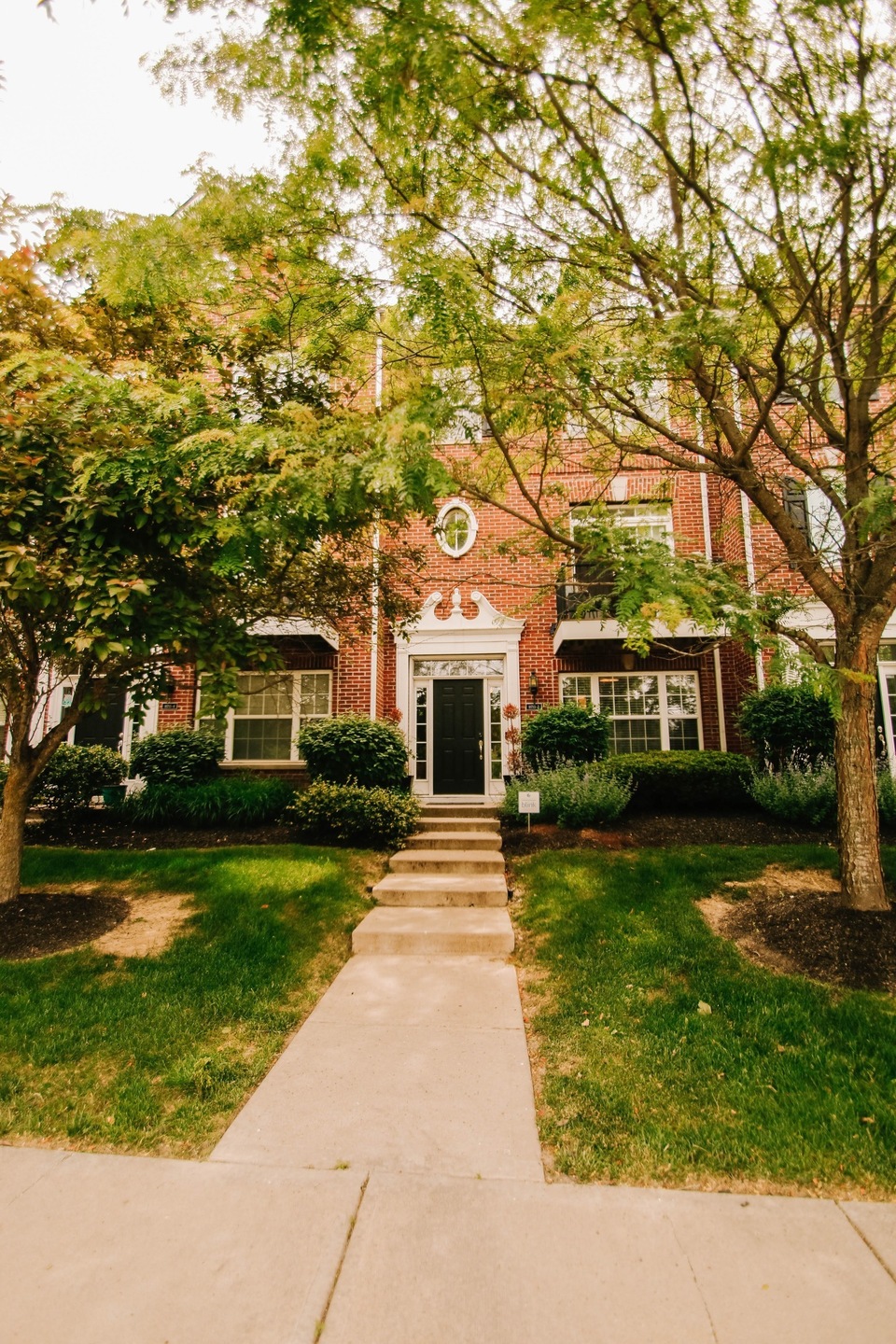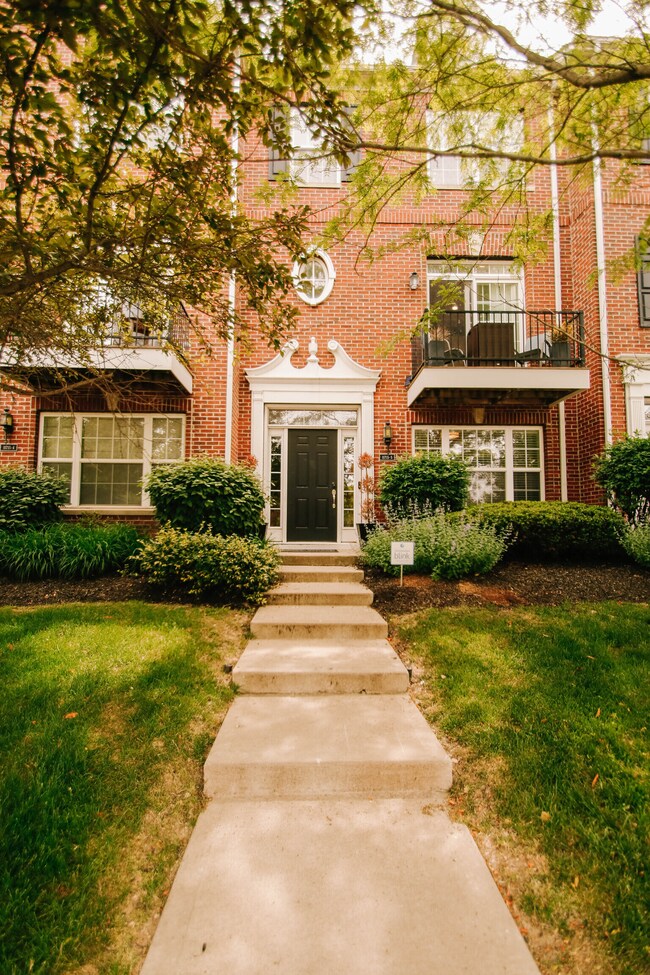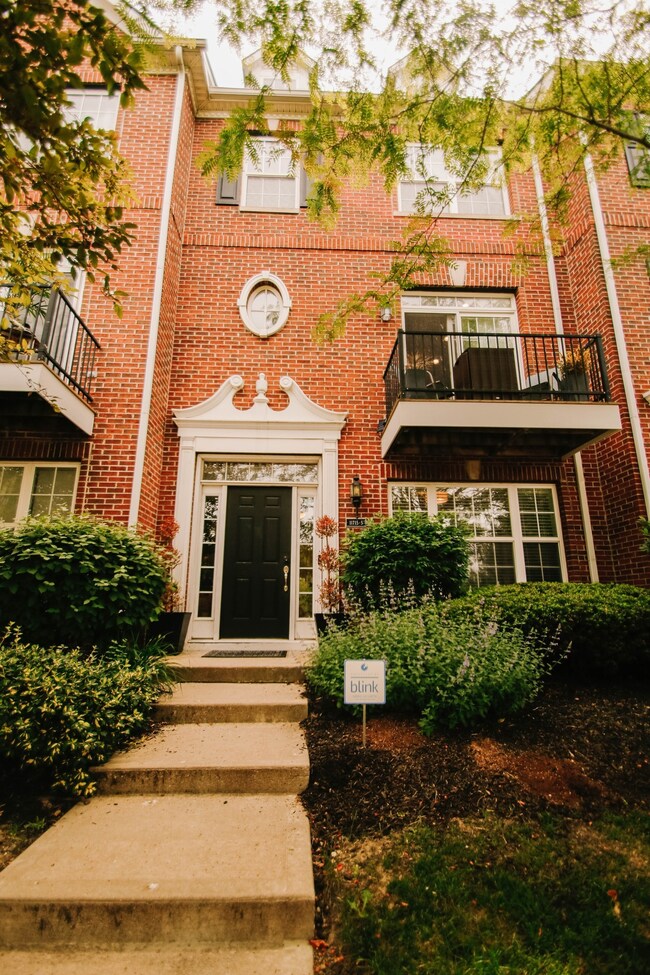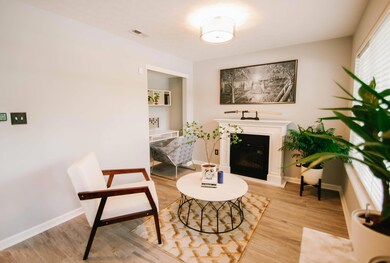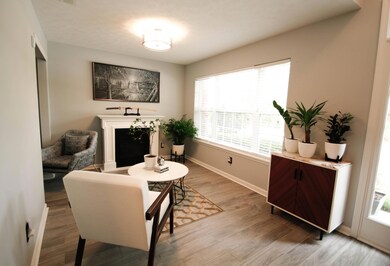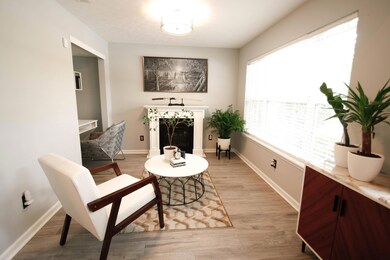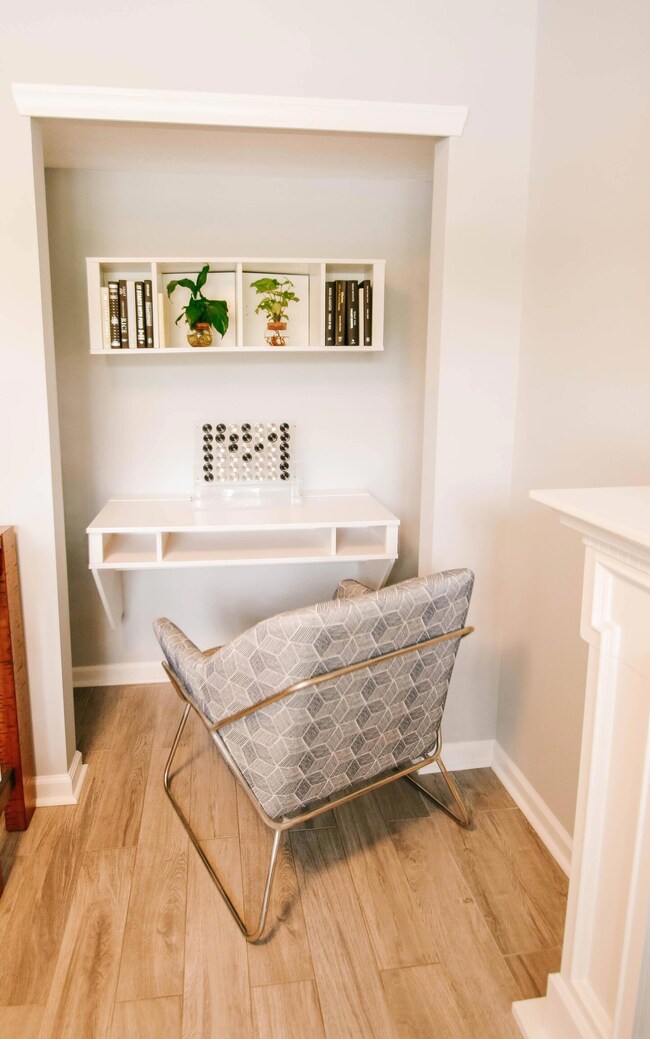
11715 Anton Dr Unit 5 Zionsville, IN 46077
Highlights
- Vaulted Ceiling
- Traditional Architecture
- 2 Car Attached Garage
- Eagle Elementary School Rated A+
- Wood Flooring
- Built-in Bookshelves
About This Home
As of March 2025Pride of Ownership is beautifully displayed throughout this multi level home in desirable Hunter Glen community. This gem features granite countertops and all new black stainless steel kitchen appliances, quartz countertops in the full bathrooms, new washer & dryer, water softener and a gas fireplace that is perfectly situated in a textured marble wall. The primary bath has double shower heads. The thermostat, smoke and carbon monoxide detectors have been upgraded to Google Nest devices for convenience and safety. There is a balcony in the front and rear. You must see this home to fully appreciate!
Last Agent to Sell the Property
Resilient Realty Investments License #RB14049919 Listed on: 06/02/2023
Last Buyer's Agent
Monica Johnson
Offerpad Brokerage, LLC
Property Details
Home Type
- Condominium
Est. Annual Taxes
- $2,136
Year Built
- Built in 2005
HOA Fees
- $300 Monthly HOA Fees
Parking
- 2 Car Attached Garage
Home Design
- Traditional Architecture
- Brick Exterior Construction
- Slab Foundation
Interior Spaces
- Multi-Level Property
- Built-in Bookshelves
- Vaulted Ceiling
- Gas Log Fireplace
- Entrance Foyer
- Combination Dining and Living Room
- Laundry on upper level
Kitchen
- Breakfast Bar
- Smart Appliances
- Kitchen Island
Flooring
- Wood
- Carpet
- Vinyl Plank
Bedrooms and Bathrooms
- 2 Bedrooms
- Walk-In Closet
- Dual Vanity Sinks in Primary Bathroom
Home Security
Utilities
- Forced Air Heating System
- Heating System Uses Gas
- Gas Water Heater
Listing and Financial Details
- Tax Lot 5
- Assessor Parcel Number 060836000065012006
Community Details
Overview
- Association fees include sewer, insurance, lawncare, ground maintenance, maintenance structure, management, snow removal, trash
- Hunter Glen Subdivision
Security
- Fire and Smoke Detector
Ownership History
Purchase Details
Home Financials for this Owner
Home Financials are based on the most recent Mortgage that was taken out on this home.Purchase Details
Home Financials for this Owner
Home Financials are based on the most recent Mortgage that was taken out on this home.Purchase Details
Home Financials for this Owner
Home Financials are based on the most recent Mortgage that was taken out on this home.Purchase Details
Purchase Details
Home Financials for this Owner
Home Financials are based on the most recent Mortgage that was taken out on this home.Similar Homes in Zionsville, IN
Home Values in the Area
Average Home Value in this Area
Purchase History
| Date | Type | Sale Price | Title Company |
|---|---|---|---|
| Deed | $289,000 | Ata National Title Group Of In | |
| Deed | $308,500 | Meridian Title Corporation | |
| Special Warranty Deed | -- | -- | |
| Warranty Deed | -- | -- | |
| Warranty Deed | -- | -- |
Mortgage History
| Date | Status | Loan Amount | Loan Type |
|---|---|---|---|
| Previous Owner | $46,000 | New Conventional | |
| Previous Owner | $176,000 | New Conventional | |
| Previous Owner | $141,293 | FHA | |
| Previous Owner | $156,000 | New Conventional | |
| Previous Owner | $39,000 | Credit Line Revolving |
Property History
| Date | Event | Price | Change | Sq Ft Price |
|---|---|---|---|---|
| 03/28/2025 03/28/25 | Sold | $289,000 | -0.3% | $152 / Sq Ft |
| 02/26/2025 02/26/25 | Pending | -- | -- | -- |
| 02/24/2025 02/24/25 | Price Changed | $289,900 | -3.0% | $153 / Sq Ft |
| 02/06/2025 02/06/25 | For Sale | $298,900 | 0.0% | $157 / Sq Ft |
| 07/17/2023 07/17/23 | Sold | $299,000 | -6.5% | $157 / Sq Ft |
| 06/08/2023 06/08/23 | Pending | -- | -- | -- |
| 06/02/2023 06/02/23 | For Sale | $319,900 | -- | $168 / Sq Ft |
Tax History Compared to Growth
Tax History
| Year | Tax Paid | Tax Assessment Tax Assessment Total Assessment is a certain percentage of the fair market value that is determined by local assessors to be the total taxable value of land and additions on the property. | Land | Improvement |
|---|---|---|---|---|
| 2024 | $3,105 | $309,000 | $32,100 | $276,900 |
| 2023 | $2,626 | $264,800 | $32,100 | $232,700 |
| 2022 | $2,328 | $236,800 | $32,100 | $204,700 |
| 2021 | $2,136 | $209,400 | $32,100 | $177,300 |
| 2020 | $2,005 | $198,800 | $32,100 | $166,700 |
| 2019 | $1,990 | $193,000 | $32,100 | $160,900 |
| 2018 | $1,693 | $168,400 | $32,100 | $136,300 |
| 2017 | $1,681 | $166,400 | $32,100 | $134,300 |
| 2016 | $1,594 | $166,700 | $32,100 | $134,600 |
| 2014 | $1,584 | $157,700 | $32,100 | $125,600 |
| 2013 | $1,483 | $140,900 | $32,100 | $108,800 |
Agents Affiliated with this Home
-
Monica Johnson

Seller's Agent in 2025
Monica Johnson
Command Real Estate LLC
(317) 989-3296
3 in this area
9 Total Sales
-
Adrian Pearce

Buyer's Agent in 2025
Adrian Pearce
Tomorrow Realty, Inc.
(317) 517-3038
1 in this area
54 Total Sales
-
Anthony Burris
A
Seller's Agent in 2023
Anthony Burris
Resilient Realty Investments
(317) 657-0923
1 in this area
41 Total Sales
Map
Source: MIBOR Broker Listing Cooperative®
MLS Number: 21924368
APN: 06-08-36-000-065.012-006
- 1 Woodard Bluff
- 4514 Golden Eagle Ct
- 4416 Eaglecrest Place
- 4359 Prairie Falcon Dr
- 18 Lost Run Ln
- 11710 Cold Creek Ct
- 11640 Ansley Ct
- 380 Raintree Dr
- 4248 Stone Lake Dr
- 4212 Stone Lake Dr
- 6330 Mayfield Ln
- 11557 E 500 S
- 11556 E 500 S
- 577 Century Oaks Dr
- 9175 Highpointe Ln
- 11505 Langton Walk
- 3664 Cherwell Dr
- 9280 Highpointe Ln
- 3853 Abney Highland Dr
- 10888 Weston Dr
