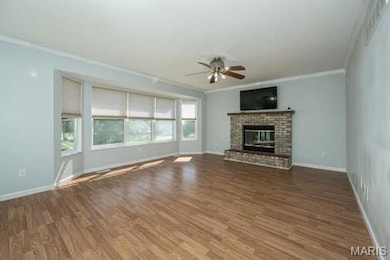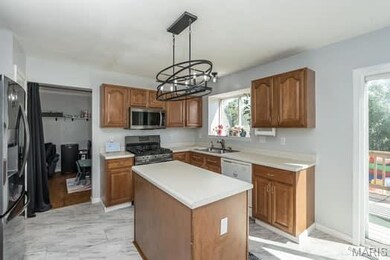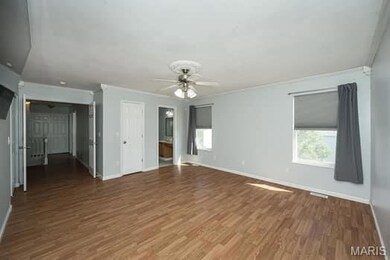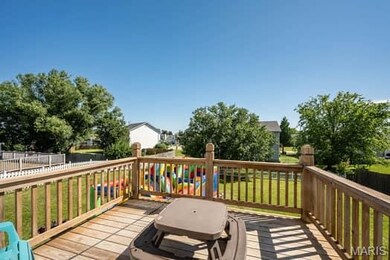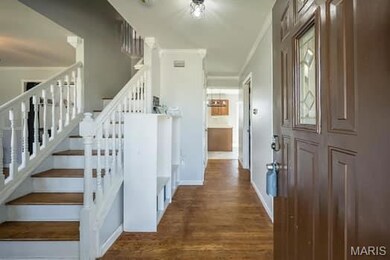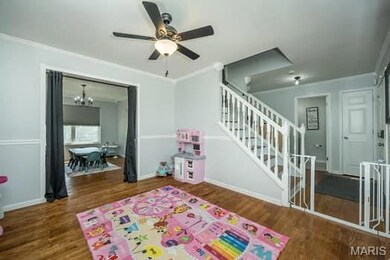
1172 Warm Winds Dr O Fallon, MO 63366
Highlights
- Clubhouse
- Traditional Architecture
- 1 Fireplace
- Crossroads Elementary School Rated A-
- Wood Flooring
- Community Pool
About This Home
As of July 2025This 2-story in a quiet OFallon neighborhood features a new roof, siding, soffits, fascia, and flooring. Enjoy hardwood floors on most of the main level and spacious rooms throughout. Step from the covered front porch into the foyer with a half bath, living room, and dining room. The eat-in kitchen offers SS appliances, center island, and a greenhouse window overlooking the fenced yard. A cozy family room with woodburning fireplace and bay window sits just off the kitchen. Upstairs is a large primary suite with 2 closets, garden tub, and separate shower, plus 3 more bedrooms and a full bath. Unfinished walk-out basement with rough-in. Wentzville schools. Fridge, washer, and dryer stay! Plan to visit soon. We welcome you and we thank you. SHOWINGS BEGIN SUNDAY JUNE 1
Last Agent to Sell the Property
Nettwork Global License #2005026495 Listed on: 05/30/2025

Home Details
Home Type
- Single Family
Est. Annual Taxes
- $4,510
Year Built
- Built in 2000
Lot Details
- 10,019 Sq Ft Lot
- Lot Dimensions are 80x125
HOA Fees
- $17 Monthly HOA Fees
Parking
- 2 Car Attached Garage
- Garage Door Opener
Home Design
- Traditional Architecture
- Brick Veneer
- Vinyl Siding
Interior Spaces
- 2,174 Sq Ft Home
- 2-Story Property
- 1 Fireplace
- Family Room
- Living Room
- Dining Room
Kitchen
- <<microwave>>
- Disposal
Flooring
- Wood
- Ceramic Tile
- Vinyl
Bedrooms and Bathrooms
- 4 Bedrooms
Laundry
- Dryer
- Washer
Unfinished Basement
- Basement Fills Entire Space Under The House
- Basement Ceilings are 8 Feet High
Schools
- Crossroads Elem. Elementary School
- Frontier Middle School
- Liberty High School
Utilities
- Forced Air Heating and Cooling System
- Wi-Fi Available
Listing and Financial Details
- Assessor Parcel Number 4-0022-8482-00-0347.0000000
Community Details
Overview
- Association fees include clubhouse, ground maintenance
- Sunset Ridge Estates Association
- Built by First Construction of St Charles
Amenities
- Clubhouse
Recreation
- Community Pool
Ownership History
Purchase Details
Home Financials for this Owner
Home Financials are based on the most recent Mortgage that was taken out on this home.Purchase Details
Home Financials for this Owner
Home Financials are based on the most recent Mortgage that was taken out on this home.Purchase Details
Home Financials for this Owner
Home Financials are based on the most recent Mortgage that was taken out on this home.Similar Homes in the area
Home Values in the Area
Average Home Value in this Area
Purchase History
| Date | Type | Sale Price | Title Company |
|---|---|---|---|
| Warranty Deed | -- | Title Partners | |
| Warranty Deed | $167,900 | -- | |
| Warranty Deed | -- | -- | |
| Corporate Deed | -- | -- |
Mortgage History
| Date | Status | Loan Amount | Loan Type |
|---|---|---|---|
| Open | $284,900 | FHA | |
| Previous Owner | $180,000 | New Conventional | |
| Previous Owner | $22,477 | Credit Line Revolving | |
| Previous Owner | $183,862 | FHA | |
| Previous Owner | $18,279 | Stand Alone Second | |
| Previous Owner | $161,000 | New Conventional | |
| Previous Owner | $57,900 | Stand Alone Second | |
| Previous Owner | $187,600 | Adjustable Rate Mortgage/ARM | |
| Previous Owner | $169,856 | No Value Available | |
| Previous Owner | $137,150 | No Value Available |
Property History
| Date | Event | Price | Change | Sq Ft Price |
|---|---|---|---|---|
| 07/11/2025 07/11/25 | Sold | -- | -- | -- |
| 06/03/2025 06/03/25 | Pending | -- | -- | -- |
| 05/30/2025 05/30/25 | For Sale | $355,000 | -1.3% | $163 / Sq Ft |
| 02/02/2024 02/02/24 | Sold | -- | -- | -- |
| 11/22/2023 11/22/23 | Pending | -- | -- | -- |
| 11/09/2023 11/09/23 | Price Changed | $359,800 | 0.0% | $166 / Sq Ft |
| 09/17/2023 09/17/23 | Price Changed | $359,900 | -2.7% | $166 / Sq Ft |
| 09/14/2023 09/14/23 | For Sale | $370,000 | -- | $170 / Sq Ft |
| 08/09/2023 08/09/23 | Off Market | -- | -- | -- |
Tax History Compared to Growth
Tax History
| Year | Tax Paid | Tax Assessment Tax Assessment Total Assessment is a certain percentage of the fair market value that is determined by local assessors to be the total taxable value of land and additions on the property. | Land | Improvement |
|---|---|---|---|---|
| 2023 | $4,511 | $64,166 | $0 | $0 |
| 2022 | $3,730 | $49,271 | $0 | $0 |
| 2021 | $3,732 | $49,271 | $0 | $0 |
| 2020 | $3,611 | $46,549 | $0 | $0 |
| 2019 | $3,387 | $46,549 | $0 | $0 |
| 2018 | $3,132 | $40,925 | $0 | $0 |
| 2017 | $3,093 | $40,925 | $0 | $0 |
| 2016 | $2,756 | $36,160 | $0 | $0 |
| 2015 | $2,743 | $36,160 | $0 | $0 |
| 2014 | $2,494 | $33,777 | $0 | $0 |
Agents Affiliated with this Home
-
Tim Kister

Seller's Agent in 2025
Tim Kister
Nettwork Global
(636) 679-5765
23 in this area
133 Total Sales
-
Kathy Burks

Seller Co-Listing Agent in 2025
Kathy Burks
Nettwork Global
(314) 624-0088
11 in this area
81 Total Sales
-
Pam Patten

Buyer's Agent in 2025
Pam Patten
RE/MAX
(314) 614-3225
9 in this area
25 Total Sales
-
Tony Myers

Seller's Agent in 2024
Tony Myers
Keller Williams Realty West
(636) 248-5803
13 in this area
54 Total Sales
-
Brandon Shurtz

Buyer's Agent in 2024
Brandon Shurtz
Worth Clark Realty
(573) 864-4589
20 in this area
151 Total Sales
Map
Source: MARIS MLS
MLS Number: MIS25033525
APN: 4-0022-8482-00-0347.0000000
- 8 Baron Ridge Ct
- 3 Cochise Ct
- 1405 Sunburst Dr
- 16 S Lang Dr
- 401 Charlemagne Dr
- 19 Briarmist Ct
- 1350 Apple Valley Dr
- 1326 Sunny Wood Dr Unit C
- 1309 Wagon Wheel Trail
- 1325 Buffalo Rock Dr
- 1374 War Bonnet Dr
- 524 Parkland Place Dr
- 908 Palmer Ct Unit 8
- 705 Russett Terrace
- 535 Crail Ct
- 911 Valse Ct
- 525 Oak Hill Dr
- 723 Kenmare Ct
- 904 Ampere Place
- 832 Brookmead Dr

