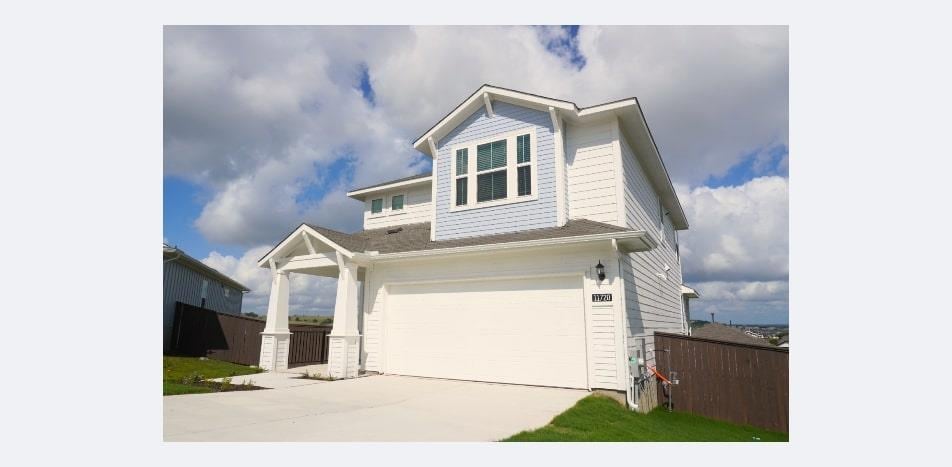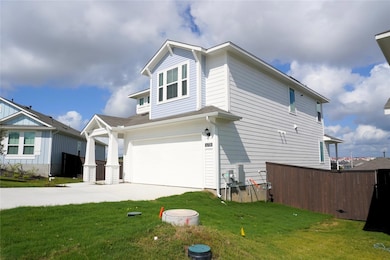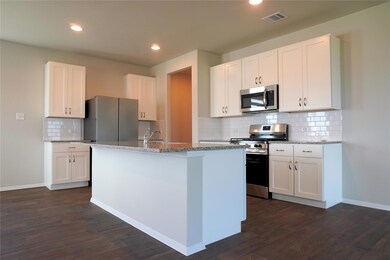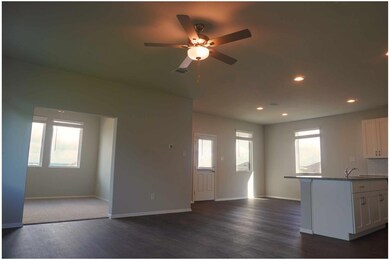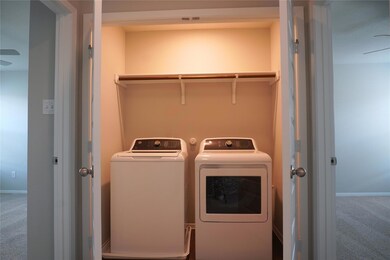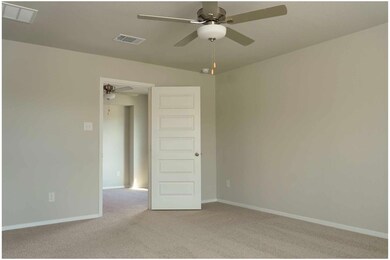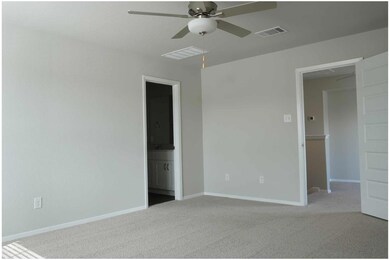11720 Domenico Cove Austin, TX 78747
Southeast Austin NeighborhoodHighlights
- New Construction
- Granite Countertops
- Neighborhood Views
- Open Floorplan
- Multiple Living Areas
- Home Office
About This Home
Discover Modern Living in South Austin – New Homes at Cloverleaf
Welcome to Cloverleaf, a vibrant new home community nestled in the heart of South Austin, one of the most desirable neighborhoods in Central Texas. Located just minutes from Downtown Austin and with easy access to IH-35, this thoughtfully planned development offers contemporary homes with open-concept floor plans, sleek architectural designs, and upscale finishes.
Each home at Cloverleaf includes a professionally designed landscape package with multi-zone irrigation systems, ideal for low-maintenance outdoor living. Whether you're teeing off at a nearby golf course, hiking scenic Austin greenbelt trails, taking a refreshing dip in Barton Springs, or exploring the boutiques and eateries of South Congress (SoCo), Cloverleaf places you close to everything that makes Austin exceptional. And from select homesites, enjoy breathtaking views of the iconic Austin skyline—a daily reminder of how close you are to the energy and opportunity of downtown.
Come experience the perfect blend of comfort, convenience, and lifestyle. Cloverleaf in South Austin isn’t just a place to live—it’s where you’ll feel at home.
Listing Agent
JBGoodwin REALTORS WC Brokerage Phone: (512) 502-7705 License #0826803 Listed on: 06/23/2025

Home Details
Home Type
- Single Family
Est. Annual Taxes
- $1,492
Year Built
- Built in 2025 | New Construction
Lot Details
- 6,490 Sq Ft Lot
- Cul-De-Sac
- East Facing Home
- Wood Fence
- Landscaped
- Sprinkler System
- Back Yard Fenced and Front Yard
Parking
- 2 Car Attached Garage
- Front Facing Garage
- Driveway
Home Design
- Slab Foundation
- Composition Roof
- HardiePlank Type
Interior Spaces
- 1,950 Sq Ft Home
- 2-Story Property
- Open Floorplan
- Built-In Features
- Ceiling Fan
- <<energyStarQualifiedWindowsToken>>
- Vinyl Clad Windows
- Blinds
- Multiple Living Areas
- Home Office
- Neighborhood Views
Kitchen
- Gas Range
- <<microwave>>
- Dishwasher
- ENERGY STAR Qualified Appliances
- Granite Countertops
- Disposal
Flooring
- Carpet
- Vinyl
Bedrooms and Bathrooms
- 3 Bedrooms
- Walk-In Closet
- Double Vanity
- Walk-in Shower
Laundry
- Dryer
- Washer
Home Security
- Smart Home
- Carbon Monoxide Detectors
- Fire and Smoke Detector
Outdoor Features
- Covered patio or porch
Schools
- Blazier Elementary School
- Paredes Middle School
- Akins High School
Utilities
- Central Heating and Cooling System
- Heating System Uses Natural Gas
- ENERGY STAR Qualified Water Heater
Listing and Financial Details
- Security Deposit $2,800
- Tenant pays for all utilities
- The owner pays for association fees
- 12 Month Lease Term
- $55 Application Fee
- Assessor Parcel Number 04470710590000
Community Details
Overview
- Property has a Home Owners Association
- Built by Brohn Homes
- Cloverleaf Subdivision
- Property managed by JB Goodwin Realtors
Amenities
- Community Mailbox
Pet Policy
- Pet Deposit $500
- Dogs and Cats Allowed
- Medium pets allowed
Map
Source: Unlock MLS (Austin Board of REALTORS®)
MLS Number: 7817018
APN: 964871
- 11621 Murano Dr
- 11705 Murano Dr
- 11613 Murano Dr
- 11604 Domenico Cove
- 11801 Murano Dr
- 11608 Murano Dr
- 11600 Domenico Cove
- 11521 Murano Dr
- 11601 Murano Dr
- 11520 Domenico Cove
- 11516 Domenico Cove
- 5409 Murano Cove
- 11721 Domenico Cove
- 11724 Domenico Cove
- 11508 Domenico Cove
- 5400 Lomasso Dr
- 5404 Lomasso Dr
- 5408 Lomasso Dr
- 5500 Lomasso Dr
- 5524 Lomasso Dr
- 5600 Respinto Dr
- 5624 Corso Ct
- 11325 Comano Dr
- 5629 Respinto Dr
- 11309 Lago de Garda Dr
- 11313 Lago de Garda Dr
- 11317 Lago de Garda Dr
- 5712 Respinto Dr
- 4914 Seadrift Dr
- 11807 Shimmering Sea Dr
- 11200 Players Path
- 11105 Players Path
- 11009 Players Path
- 11004 Players Path
- 4510 Sea Salt Dr
- 10921 Zoeller Dr
- 11808 Dillon Falls Dr
- 2800 Sebring Cir
- 10801 Bradshaw Rd
- 5021 Sea Salt Dr
