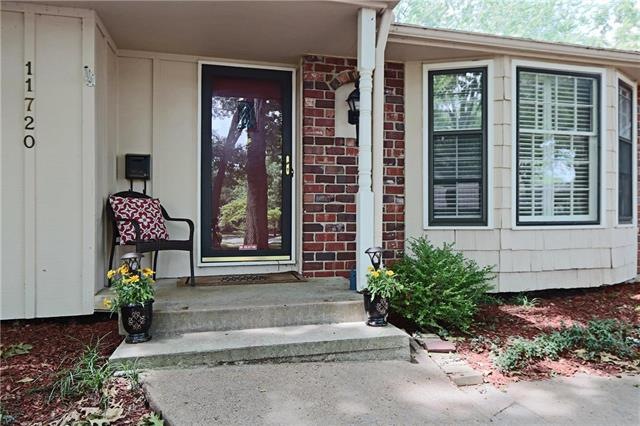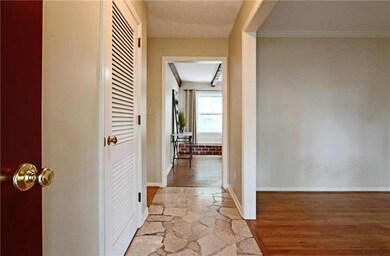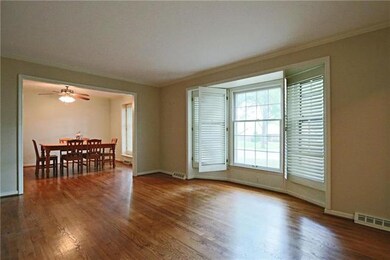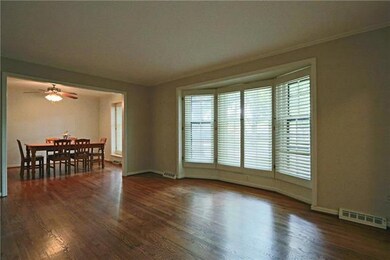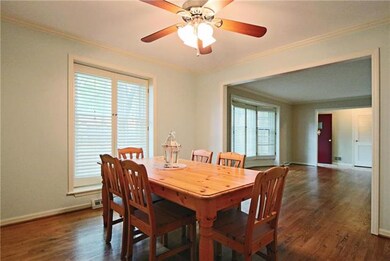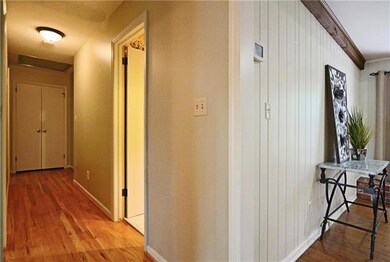
11720 Locust St Kansas City, MO 64131
Red Bridge South NeighborhoodHighlights
- Vaulted Ceiling
- Separate Formal Living Room
- Granite Countertops
- Ranch Style House
- Corner Lot
- Breakfast Area or Nook
About This Home
As of September 2018This cool ranch has the main floor living that makes life easy. Whether beginning or downsizing, this floor plans is optimum for families. The two living areas have a cozy character. The family room features a brick fireplace and painted paneling. The formal living room and formal dining room have charming wood shutters. The kitchen is updated with granite counter tops. The master bath has been updated with nice tile and a new vanity. This home is move in ready. A convenience of this home is laundry hookups in both the garage and the basement.
This home is an estate and is being sold "AS IS".
Last Agent to Sell the Property
ReeceNichols - Overland Park License #SP00228645 Listed on: 08/02/2018

Home Details
Home Type
- Single Family
Est. Annual Taxes
- $2,828
Year Built
- Built in 1964
Lot Details
- Corner Lot
- Many Trees
HOA Fees
- $4 Monthly HOA Fees
Parking
- 2 Car Attached Garage
- Side Facing Garage
Home Design
- Ranch Style House
- Traditional Architecture
- Brick Frame
- Composition Roof
- Board and Batten Siding
Interior Spaces
- 1,713 Sq Ft Home
- Wet Bar: Shades/Blinds, Wood Floor, Plantation Shutters, Ceramic Tiles, Shower Only, Walk-In Closet(s), Granite Counters, Hardwood, Pantry, Built-in Features, Fireplace
- Built-In Features: Shades/Blinds, Wood Floor, Plantation Shutters, Ceramic Tiles, Shower Only, Walk-In Closet(s), Granite Counters, Hardwood, Pantry, Built-in Features, Fireplace
- Vaulted Ceiling
- Ceiling Fan: Shades/Blinds, Wood Floor, Plantation Shutters, Ceramic Tiles, Shower Only, Walk-In Closet(s), Granite Counters, Hardwood, Pantry, Built-in Features, Fireplace
- Skylights
- Shades
- Plantation Shutters
- Drapes & Rods
- Family Room with Fireplace
- Separate Formal Living Room
- Formal Dining Room
- Laundry in Garage
Kitchen
- Breakfast Area or Nook
- Granite Countertops
- Laminate Countertops
Flooring
- Wall to Wall Carpet
- Linoleum
- Laminate
- Stone
- Ceramic Tile
- Luxury Vinyl Plank Tile
- Luxury Vinyl Tile
Bedrooms and Bathrooms
- 3 Bedrooms
- Cedar Closet: Shades/Blinds, Wood Floor, Plantation Shutters, Ceramic Tiles, Shower Only, Walk-In Closet(s), Granite Counters, Hardwood, Pantry, Built-in Features, Fireplace
- Walk-In Closet: Shades/Blinds, Wood Floor, Plantation Shutters, Ceramic Tiles, Shower Only, Walk-In Closet(s), Granite Counters, Hardwood, Pantry, Built-in Features, Fireplace
- 2 Full Bathrooms
- Double Vanity
- <<tubWithShowerToken>>
Unfinished Basement
- Basement Fills Entire Space Under The House
- Laundry in Basement
Schools
- Martin City Elementary School
- Grandview High School
Additional Features
- Enclosed patio or porch
- Forced Air Heating and Cooling System
Community Details
- Red Bridge Subdivision
Listing and Financial Details
- Exclusions: Fireplace
- Assessor Parcel Number 65-510-04-01-00-0-00-000
Ownership History
Purchase Details
Home Financials for this Owner
Home Financials are based on the most recent Mortgage that was taken out on this home.Purchase Details
Purchase Details
Home Financials for this Owner
Home Financials are based on the most recent Mortgage that was taken out on this home.Purchase Details
Home Financials for this Owner
Home Financials are based on the most recent Mortgage that was taken out on this home.Similar Homes in Kansas City, MO
Home Values in the Area
Average Home Value in this Area
Purchase History
| Date | Type | Sale Price | Title Company |
|---|---|---|---|
| Warranty Deed | -- | Continental Title | |
| Interfamily Deed Transfer | -- | None Available | |
| Warranty Deed | -- | Chicago Title | |
| Deed | -- | Kansas City Title |
Mortgage History
| Date | Status | Loan Amount | Loan Type |
|---|---|---|---|
| Open | $190,500 | New Conventional | |
| Closed | $189,150 | New Conventional | |
| Previous Owner | $155,628 | FHA |
Property History
| Date | Event | Price | Change | Sq Ft Price |
|---|---|---|---|---|
| 09/21/2018 09/21/18 | Sold | -- | -- | -- |
| 08/20/2018 08/20/18 | Pending | -- | -- | -- |
| 08/02/2018 08/02/18 | For Sale | $190,000 | +11.8% | $111 / Sq Ft |
| 03/30/2015 03/30/15 | Sold | -- | -- | -- |
| 03/30/2015 03/30/15 | Pending | -- | -- | -- |
| 03/30/2015 03/30/15 | For Sale | $170,000 | -- | $99 / Sq Ft |
Tax History Compared to Growth
Tax History
| Year | Tax Paid | Tax Assessment Tax Assessment Total Assessment is a certain percentage of the fair market value that is determined by local assessors to be the total taxable value of land and additions on the property. | Land | Improvement |
|---|---|---|---|---|
| 2024 | $3,751 | $44,998 | $8,808 | $36,190 |
| 2023 | $3,751 | $44,997 | $8,525 | $36,472 |
| 2022 | $2,973 | $33,060 | $6,097 | $26,963 |
| 2021 | $2,972 | $33,060 | $6,097 | $26,963 |
| 2020 | $2,681 | $31,535 | $6,097 | $25,438 |
| 2019 | $2,558 | $31,535 | $6,097 | $25,438 |
| 2018 | $1,028,436 | $27,446 | $5,306 | $22,140 |
| 2017 | $2,343 | $27,446 | $5,306 | $22,140 |
| 2016 | $2,300 | $26,531 | $7,644 | $18,887 |
| 2014 | $2,287 | $26,011 | $7,494 | $18,517 |
Agents Affiliated with this Home
-
Denise Franklin

Seller's Agent in 2018
Denise Franklin
ReeceNichols - Overland Park
(913) 645-7770
68 Total Sales
-
Scott Kellenberger
S
Buyer's Agent in 2018
Scott Kellenberger
Platinum Realty LLC
(913) 972-0842
48 Total Sales
-
Jennifer Warner
J
Seller's Agent in 2015
Jennifer Warner
Keller Williams Platinum Prtnr
(816) 525-7000
22 Total Sales
Map
Source: Heartland MLS
MLS Number: 2122490
APN: 65-510-04-01-00-0-00-000
- 101 W Minor Dr
- 11908 Charlotte St
- 619 E 120th St
- 11909 Charlotte St
- 101 W 116th St
- 126 W 116th St
- 11951 Harrison Dr
- 11306 Oak St Unit 3
- 11801 Avila Dr
- 209 W 115th Terrace
- 11809 Glen Arbor Terrace
- 720 E 121st St
- 12 E 122nd St
- 100 E 122nd St
- 11314 Wornall Rd
- 11826 Virginia Ave
- 11605 Glen Arbor Terrace
- 112 E 122nd St
- 108 E 122nd St
- 12200 McGee St
