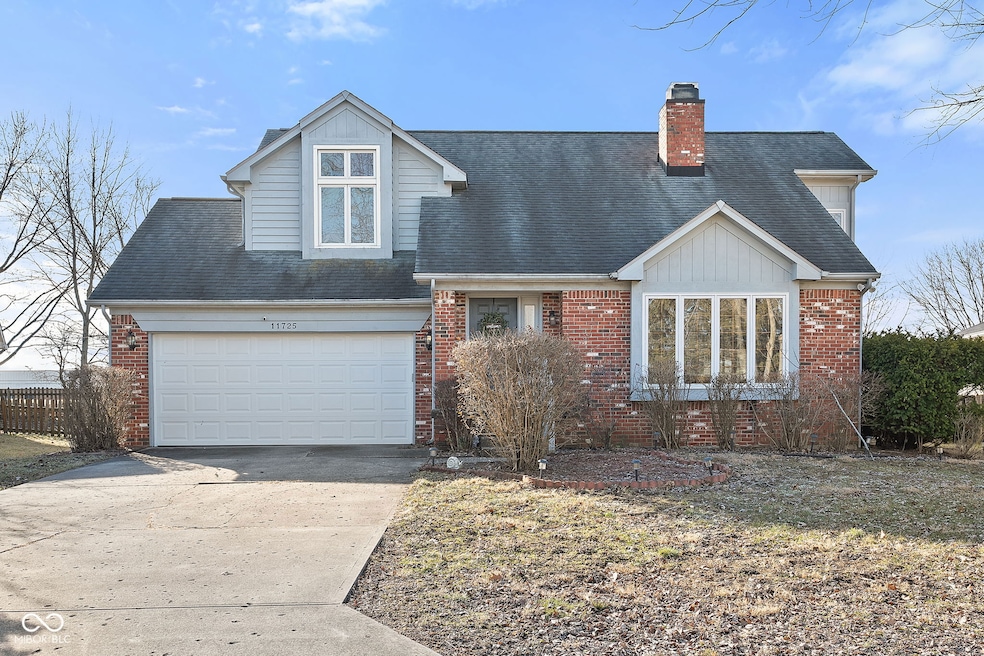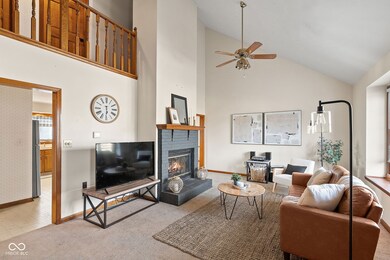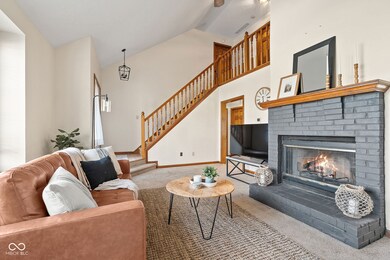
11725 Capistrano Dr Indianapolis, IN 46236
Geist NeighborhoodHighlights
- Mature Trees
- Traditional Architecture
- Formal Dining Room
- Vaulted Ceiling
- 1 Fireplace
- Skylights
About This Home
As of March 2025The home you've been waiting for all winter is here! This charming two-story property features 3 bedrooms and 2.5 baths, a 3 season sunroom and a fenced-in backyard. The spacious great room boasts a brick fireplace, tall windows and a vaulted ceiling, creating a bright and inviting atmosphere. You'll also enjoy a formal dining room, the convenient main floor laundry room, and a large kitchen with a nice sized pantry. The primary suite is a true retreat, featuring a vaulted ceiling, a beautifully remodeled ensuite bathroom and walk-in closet. Don't miss your chance to call this one home!
Last Agent to Sell the Property
eXp Realty, LLC Brokerage Email: jesshuffy@gmail.com License #RB20000599 Listed on: 02/05/2025

Home Details
Home Type
- Single Family
Est. Annual Taxes
- $2,708
Year Built
- Built in 1989
Lot Details
- 10,019 Sq Ft Lot
- Mature Trees
HOA Fees
- $50 Monthly HOA Fees
Parking
- 2 Car Attached Garage
Home Design
- Traditional Architecture
- Brick Exterior Construction
Interior Spaces
- 2-Story Property
- Vaulted Ceiling
- Paddle Fans
- Skylights
- 1 Fireplace
- Formal Dining Room
- Crawl Space
- Attic Access Panel
- Dryer
Kitchen
- Electric Oven
- Dishwasher
- Disposal
Flooring
- Carpet
- Laminate
Bedrooms and Bathrooms
- 3 Bedrooms
- Walk-In Closet
- Dual Vanity Sinks in Primary Bathroom
Schools
- Amy Beverland Elementary School
- Belzer Middle School
- Lawrence Central High School
Utilities
- Forced Air Heating System
- Heating System Uses Gas
- Tankless Water Heater
Community Details
- Windsong Subdivision
- Property managed by Windsong HOA
- The community has rules related to covenants, conditions, and restrictions
Listing and Financial Details
- Tax Lot 15
- Assessor Parcel Number 490121109011000400
- Seller Concessions Not Offered
Ownership History
Purchase Details
Home Financials for this Owner
Home Financials are based on the most recent Mortgage that was taken out on this home.Purchase Details
Home Financials for this Owner
Home Financials are based on the most recent Mortgage that was taken out on this home.Similar Homes in Indianapolis, IN
Home Values in the Area
Average Home Value in this Area
Purchase History
| Date | Type | Sale Price | Title Company |
|---|---|---|---|
| Warranty Deed | $315,000 | First American Title | |
| Deed | $185,000 | -- | |
| Warranty Deed | $185,000 | Hocker And Associates |
Mortgage History
| Date | Status | Loan Amount | Loan Type |
|---|---|---|---|
| Open | $283,500 | New Conventional | |
| Previous Owner | $50,000 | Credit Line Revolving | |
| Previous Owner | $201,675 | New Conventional | |
| Previous Owner | $181,649 | FHA | |
| Previous Owner | $163,000 | Credit Line Revolving | |
| Previous Owner | $153,000 | Credit Line Revolving |
Property History
| Date | Event | Price | Change | Sq Ft Price |
|---|---|---|---|---|
| 03/07/2025 03/07/25 | Sold | $315,000 | 0.0% | $172 / Sq Ft |
| 02/07/2025 02/07/25 | Pending | -- | -- | -- |
| 02/05/2025 02/05/25 | For Sale | $315,000 | +70.3% | $172 / Sq Ft |
| 05/26/2017 05/26/17 | Sold | $185,000 | 0.0% | $101 / Sq Ft |
| 04/14/2017 04/14/17 | For Sale | $185,000 | 0.0% | $101 / Sq Ft |
| 04/14/2017 04/14/17 | Off Market | $185,000 | -- | -- |
| 04/11/2017 04/11/17 | Price Changed | $185,000 | -5.1% | $101 / Sq Ft |
| 03/31/2017 03/31/17 | Price Changed | $195,000 | -2.5% | $107 / Sq Ft |
| 03/17/2017 03/17/17 | For Sale | $199,900 | -- | $109 / Sq Ft |
Tax History Compared to Growth
Tax History
| Year | Tax Paid | Tax Assessment Tax Assessment Total Assessment is a certain percentage of the fair market value that is determined by local assessors to be the total taxable value of land and additions on the property. | Land | Improvement |
|---|---|---|---|---|
| 2024 | $2,796 | $294,500 | $46,400 | $248,100 |
| 2023 | $2,796 | $249,700 | $46,400 | $203,300 |
| 2022 | $2,862 | $249,700 | $46,400 | $203,300 |
| 2021 | $2,644 | $229,300 | $27,300 | $202,000 |
| 2020 | $2,447 | $210,100 | $27,300 | $182,800 |
| 2019 | $2,145 | $206,400 | $27,300 | $179,100 |
| 2018 | $1,960 | $188,100 | $27,300 | $160,800 |
| 2017 | $1,987 | $191,000 | $27,300 | $163,700 |
| 2016 | $1,873 | $179,800 | $27,300 | $152,500 |
| 2014 | $1,748 | $174,800 | $27,300 | $147,500 |
| 2013 | $1,648 | $164,800 | $27,300 | $137,500 |
Agents Affiliated with this Home
-
Jessica Phillips
J
Seller's Agent in 2025
Jessica Phillips
eXp Realty, LLC
(812) 309-2065
1 in this area
13 Total Sales
-
Cameron Dawson
C
Buyer's Agent in 2025
Cameron Dawson
Compass Indiana, LLC
(317) 730-5281
1 in this area
32 Total Sales
-
Brian Rule

Seller's Agent in 2017
Brian Rule
F.C. Tucker Company
(317) 362-9094
1 in this area
60 Total Sales
-
Amanda Strattman

Seller Co-Listing Agent in 2017
Amanda Strattman
F.C. Tucker Company
(317) 259-6000
1 in this area
21 Total Sales
-
Diana Stancato

Buyer's Agent in 2017
Diana Stancato
Stancato Group at M.S.Woods
(317) 431-3848
65 Total Sales
Map
Source: MIBOR Broker Listing Cooperative®
MLS Number: 22016749
APN: 49-01-21-109-011.000-400
- 8313 Tequista Cir
- 8331 Tequista Ct
- 8335 Tequista Ct
- 11534 Capistrano Cir
- 8191 Nekton Ln
- 8394 Glen Highlands Dr
- 8460 Brittany Ct N
- 8207 Shorewalk Dr
- 8140 Shorewalk Dr Unit C
- 8168 Shorewalk Dr Unit A
- 8158 Shorewalk Dr Unit F
- 8176 Shorewalk Dr Unit C
- 8550 Tidewater Ct
- 11332 Fonthill Dr
- 11339 Fonthill Dr
- 11529 Sunset Cove Ln
- 11319 Shoreview Ln
- 11975 Glen Cove Dr
- 11264 Fonthill Dr
- 12157 Longstraw Dr






