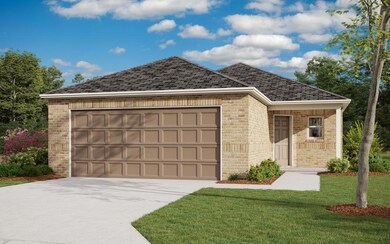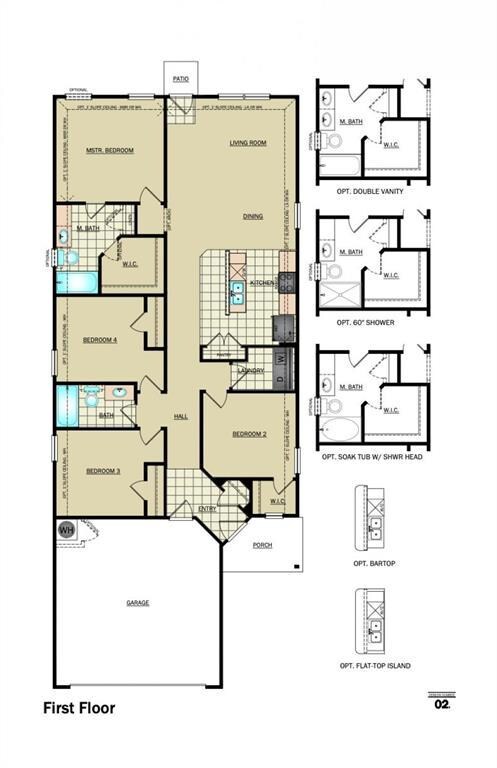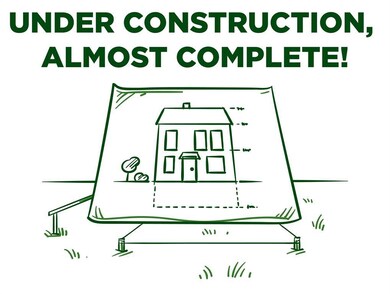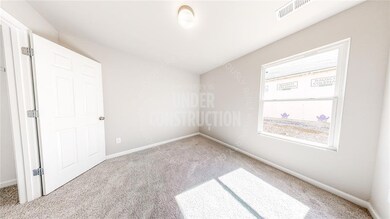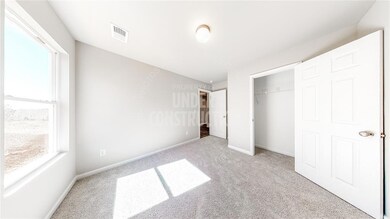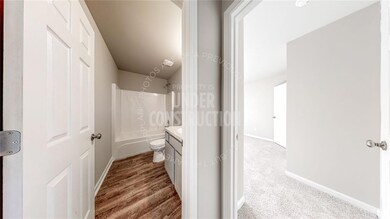
Highlights
- 2 Car Attached Garage
- Interior Lot
- Central Heating and Cooling System
- Central Elementary School Rated A-
- 1-Story Property
About This Home
As of May 2025The RIDGELAND floor plan has powerful curb appeal with its charming covered front porch and welcoming front yard landscaping. This home features an open floor plan with 4 bedrooms, 2 bathrooms, a large living room and dining area, as well as a beautiful kitchen with ample counter space, and roomy pantry. Home is currently under construction with anticipated completion in November.
Home Details
Home Type
- Single Family
Year Built
- Built in 2023
Lot Details
- 4,800 Sq Ft Lot
- Interior Lot
HOA Fees
- $13 Monthly HOA Fees
Parking
- 2 Car Attached Garage
Home Design
- Brick Exterior Construction
- Pillar, Post or Pier Foundation
- Architectural Shingle Roof
- Vinyl Construction Material
Interior Spaces
- 1,459 Sq Ft Home
- 1-Story Property
Kitchen
- Gas Range
- Dishwasher
- Disposal
Bedrooms and Bathrooms
- 4 Bedrooms
- 2 Full Bathrooms
Schools
- Northwood Elementary School
- Piedmont Middle School
- Piedmont High School
Utilities
- Central Heating and Cooling System
- Water Heater
Community Details
- Association fees include maintenance common areas
- Mandatory home owners association
Listing and Financial Details
- Legal Lot and Block 19 / 25
Ownership History
Purchase Details
Home Financials for this Owner
Home Financials are based on the most recent Mortgage that was taken out on this home.Purchase Details
Home Financials for this Owner
Home Financials are based on the most recent Mortgage that was taken out on this home.Similar Homes in Yukon, OK
Home Values in the Area
Average Home Value in this Area
Purchase History
| Date | Type | Sale Price | Title Company |
|---|---|---|---|
| Warranty Deed | $219,000 | Element Title Services | |
| Warranty Deed | $222,500 | American Eagle Title Group |
Mortgage History
| Date | Status | Loan Amount | Loan Type |
|---|---|---|---|
| Open | $164,250 | New Conventional | |
| Previous Owner | $219,291 | FHA | |
| Previous Owner | $217,995 | FHA |
Property History
| Date | Event | Price | Change | Sq Ft Price |
|---|---|---|---|---|
| 07/13/2025 07/13/25 | Price Changed | $1,625 | -4.4% | $1 / Sq Ft |
| 06/10/2025 06/10/25 | For Rent | $1,700 | 0.0% | -- |
| 05/19/2025 05/19/25 | Sold | $219,000 | -2.2% | $146 / Sq Ft |
| 05/09/2025 05/09/25 | Pending | -- | -- | -- |
| 03/07/2025 03/07/25 | Price Changed | $224,000 | -1.8% | $150 / Sq Ft |
| 12/19/2024 12/19/24 | For Sale | $228,000 | +2.7% | $153 / Sq Ft |
| 11/21/2023 11/21/23 | Sold | $222,017 | 0.0% | $152 / Sq Ft |
| 08/31/2023 08/31/23 | Pending | -- | -- | -- |
| 07/27/2023 07/27/23 | For Sale | $222,017 | -- | $152 / Sq Ft |
Tax History Compared to Growth
Tax History
| Year | Tax Paid | Tax Assessment Tax Assessment Total Assessment is a certain percentage of the fair market value that is determined by local assessors to be the total taxable value of land and additions on the property. | Land | Improvement |
|---|---|---|---|---|
| 2024 | -- | $26,580 | $5,280 | $21,300 |
| 2023 | -- | $481 | $481 | -- |
Agents Affiliated with this Home
-
Garrett George
G
Seller's Agent in 2025
Garrett George
Specialized Prop. Management
(469) 684-9249
13 Total Sales
-
Micah Sims
M
Seller's Agent in 2025
Micah Sims
Metro First Realty
(405) 305-7220
3 in this area
122 Total Sales
-
Matthew Owsley
M
Buyer's Agent in 2025
Matthew Owsley
Provenance Realty and Dev.
(212) 913-9058
4 in this area
38 Total Sales
-
Brett Creager

Seller's Agent in 2023
Brett Creager
Copper Creek Real Estate
(405) 888-9902
273 in this area
3,428 Total Sales
Map
Source: MLSOK
MLS Number: 1072239
APN: 090151725
- 9505 Saddle Dr
- 12712 NW 4th St
- 9804 Saddle Dr
- 9513 Laredo Ln
- 12808 NW 4th St
- 9509 NW 118th St
- 12709 Torretta Way
- 12705 Torretta Way
- 9336 NW 126th St
- 12821 NW 4th St
- 121 Birch Ave
- 12104 Birch Ave
- 12201 Birch Ave
- 12100 Birch Ave
- 12109 Birch Ave
- 224 N 3rd St
- 316 Ash Ave
- 601 Oak Creek Dr
- 302 Tanglewood Dr
- 2117 Aminas Way

