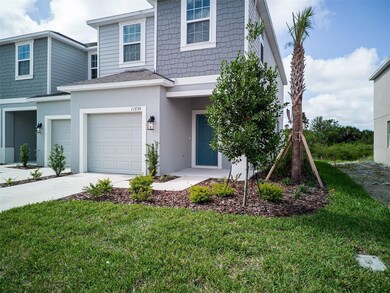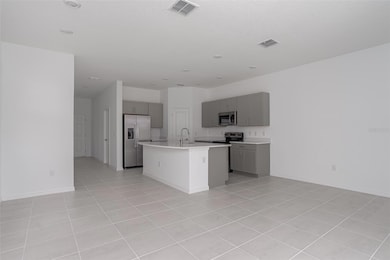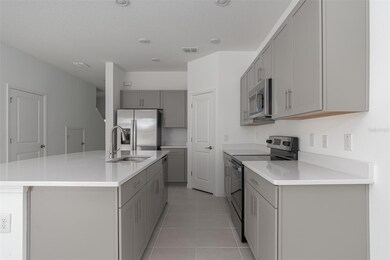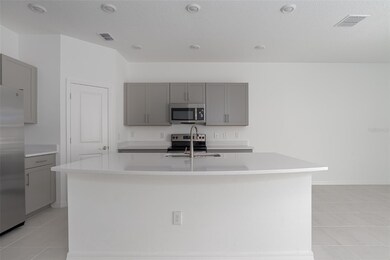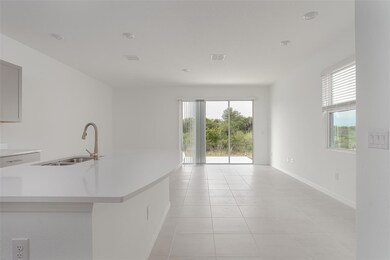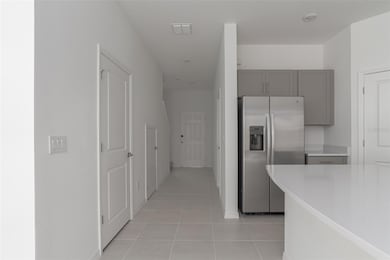11735 Glenside Terrace Palmetto, FL 34221
Artisan Lakes NeighborhoodHighlights
- End Unit
- Community Pool
- Walk-In Closet
- Great Room
- 1 Car Attached Garage
- Patio
About This Home
Available for rent, at The Edgestone Townhome - Your New Home Awaits! Step into spacious living with this beautiful rental property offering 1,373 sq. ft. of well-designed living space. This townhome boasts 3 bedrooms, 2.5 baths, a convenient 1-car garage, and numerous features that make it the perfect place to call home. As you approach, you'll be greeted by a charming front porch, setting the stage for the inviting ambiance within. Upon entering, you'll find yourself in the heart of the gathering room, seamlessly connected to the open-concept kitchen. The kitchen is a chef's dream, complete with an expansive island that's perfect for preparing meals, entertaining guests, or enjoying a casual breakfast. The first floor also includes a convenient half bath, ensuring comfort and privacy for you and your guests. A 1-car garage provides secure parking and additional storage space, while a large outdoor patio beckons you to relax and soak in the outdoors. Venture upstairs, and you'll discover the well-appointed living quarters. Two secondary bedrooms await, along with a full bath, offering plenty of space for family, guests, or a home office. The true gem of this townhome is the spacious owner's suite, complete with a walk-in closet and a double-sink vanity bathroom. Storage will never be an issue in this townhome, with under-stair storage, a generously sized pantry, linen closet, and three bedroom closets at your disposal. Convenience is key, with stainless steel appliances, including an upgraded GE side-by-side refrigerator, ready to meet all your culinary needs. Plus, for your convenience, a washer and dryer are included in the rental, making laundry day a breeze. Lease includes access to the community pool and grill area, adding to the recreational amenities available right at your doorstep. Don't miss out on the opportunity to make this remarkable rental property your new home. The Edgestone Townhome offers style, comfort, and all the amenities you need for a modern and convenient lifestyle. Easy access to I-75, close to Ellenton Shopping Centers, 30-40 minutes to the beautiful beaches, and central to Sarasota, St. Petersburg, and Tampa. Requesting 1st, Last and security deposits prior to moving in. Call to schedule a showing today!
Listing Agent
LESLIE WELLS REALTY, INC. Brokerage Phone: 941-776-5571 License #3452103 Listed on: 05/22/2025
Townhouse Details
Home Type
- Townhome
Est. Annual Taxes
- $382
Year Built
- Built in 2023
Lot Details
- 2,709 Sq Ft Lot
- End Unit
Parking
- 1 Car Attached Garage
Home Design
- Bi-Level Home
Interior Spaces
- 1,555 Sq Ft Home
- Window Treatments
- Sliding Doors
- Great Room
- Family Room Off Kitchen
Kitchen
- Range<<rangeHoodToken>>
- <<microwave>>
- Dishwasher
Bedrooms and Bathrooms
- 3 Bedrooms
- Walk-In Closet
Laundry
- Laundry closet
- Dryer
- Washer
Schools
- James Tillman Elementary School
- Buffalo Creek Middle School
- Palmetto High School
Additional Features
- Patio
- Central Heating and Cooling System
Listing and Financial Details
- Residential Lease
- Security Deposit $2,300
- Property Available on 7/1/25
- The owner pays for grounds care
- 12-Month Minimum Lease Term
- $100 Application Fee
- Assessor Parcel Number 604555109
Community Details
Overview
- Property has a Home Owners Association
- Manager Association
- Artisan Lakes Edgestone North Ph I & Ii Subdivision
Recreation
- Community Pool
Pet Policy
- $300 Pet Fee
- Dogs Allowed
- Small pets allowed
Map
Source: Stellar MLS
MLS Number: A4653619
APN: 6045-5510-9
- 6253 Whetstone Ct
- 11160 Fieldstone Dr
- 6148 Maidenstone Way
- 5523 Orsello St
- 11240 Fieldstone Dr
- 11228 Fieldstone Dr
- 6017 Maidenstone Way
- 11268 Fieldstone Dr
- 11252 Fieldstone Dr
- 5917 Laurelcrest Glen
- 11330 Fieldstone Dr
- 6256 Springmont Loop
- 5828 Clairwood Ct
- 5810 Fieldmoor Ct
- 6223 Springmont Loop
- 6333 Milestone Loop
- 11212 65th Terrace E
- 5803 Laurelcrest Glen
- 5807 Laurelcrest Glen
- 11119 65th Terrace E
- 11751 Glenside Terrace
- 11759 Glenside Terrace
- 5929 Oakhaven Ln
- 11306 Fieldstone Dr
- 6316 Laurelcrest Glen
- 11135 65th Terrace E
- 11268 65th Terrace E
- 11075 65th Terrace E
- 5257 Savino Cir
- 10823 Seasons Way
- 6413 Fairmont Ln
- 6313 Willowside St
- 6349 Willowside St
- 6111 Fairmont Ln
- 6329 Fairmont Ln
- 6361 Fairmont Ln
- 6210 Terra Lago Cir
- 4911 Caserta Ct
- 5510 Panella Ct
- 5511 Bungalow Grove Ct

