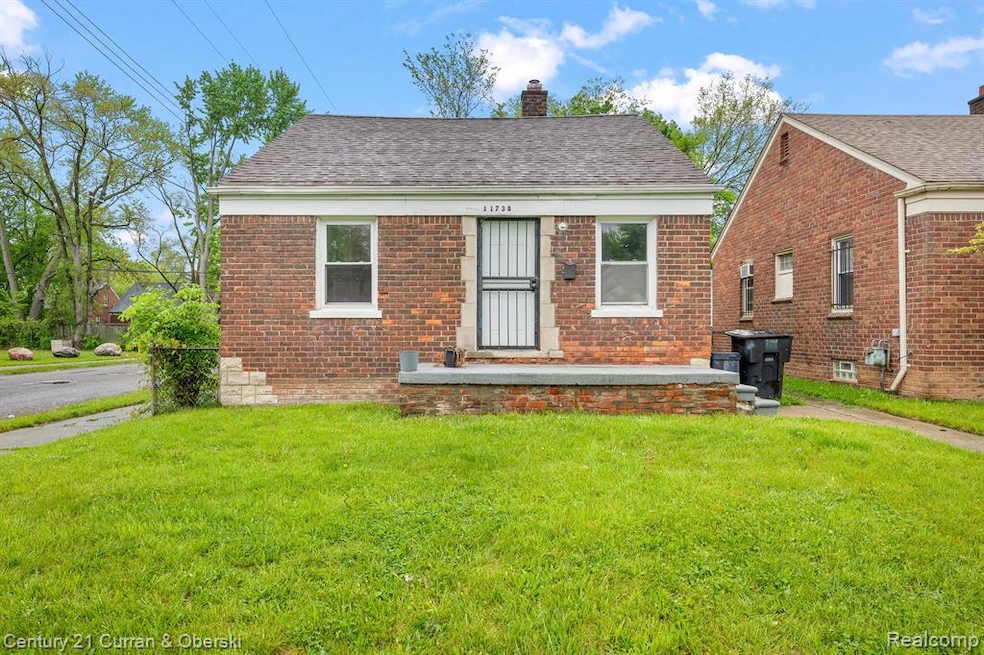
11738 Greenview Ave Detroit, MI 48228
Southfield Plymouth NeighborhoodHighlights
- Ranch Style House
- No HOA
- Forced Air Heating System
- Cass Technical High School Rated 10
About This Home
As of June 2025***INVESTOR SPECIAL***This property is ready for you to add to your investment portfolio or the perfect opportunity to fix and enjoy your starter home!Conveniently located near major highways, a park just feet away and shopping stores nearby!Don't miss this opportunity!**SOLD AS IS***
Last Agent to Sell the Property
Century 21 Curran & Oberski License #6501409934 Listed on: 05/14/2025

Home Details
Home Type
- Single Family
Year Built
- Built in 1943
Lot Details
- 4,792 Sq Ft Lot
- Lot Dimensions are 35.00 x 134.00
Home Design
- 692 Sq Ft Home
- Ranch Style House
- Brick Exterior Construction
- Block Foundation
Bedrooms and Bathrooms
- 2 Bedrooms
- 1 Full Bathroom
Location
- Ground Level
Utilities
- Forced Air Heating System
- Heating System Uses Natural Gas
Additional Features
- Unfinished Basement
Community Details
- No Home Owners Association
- Lashley Cox Land Cos Plymouth & Mill Rd Subdivision
Listing and Financial Details
- Assessor Parcel Number W22I079761C75
Ownership History
Purchase Details
Purchase Details
Purchase Details
Purchase Details
Similar Homes in the area
Home Values in the Area
Average Home Value in this Area
Purchase History
| Date | Type | Sale Price | Title Company |
|---|---|---|---|
| Quit Claim Deed | -- | None Available | |
| Warranty Deed | $53,000 | First American Title Ins Co | |
| Quit Claim Deed | $5,100 | None Available | |
| Quit Claim Deed | $1,000 | None Available |
Property History
| Date | Event | Price | Change | Sq Ft Price |
|---|---|---|---|---|
| 06/13/2025 06/13/25 | Sold | $43,000 | 0.0% | $62 / Sq Ft |
| 05/20/2025 05/20/25 | Pending | -- | -- | -- |
| 05/14/2025 05/14/25 | For Sale | $43,000 | -- | $62 / Sq Ft |
Tax History Compared to Growth
Tax History
| Year | Tax Paid | Tax Assessment Tax Assessment Total Assessment is a certain percentage of the fair market value that is determined by local assessors to be the total taxable value of land and additions on the property. | Land | Improvement |
|---|---|---|---|---|
| 2024 | $1,102 | $20,400 | $0 | $0 |
| 2023 | $1,070 | $16,500 | $0 | $0 |
| 2022 | $1,337 | $14,100 | $0 | $0 |
| 2021 | $1,107 | $10,500 | $0 | $0 |
| 2020 | $1,107 | $9,800 | $0 | $0 |
| 2019 | $823 | $7,700 | $0 | $0 |
| 2018 | $735 | $7,100 | $0 | $0 |
| 2017 | $119 | $6,300 | $0 | $0 |
| 2016 | $1,050 | $10,700 | $0 | $0 |
| 2015 | $1,070 | $10,700 | $0 | $0 |
| 2013 | $1,497 | $14,972 | $0 | $0 |
| 2010 | -- | $21,452 | $815 | $20,637 |
Agents Affiliated with this Home
-
Maricela Meza

Seller's Agent in 2025
Maricela Meza
Century 21 Curran & Oberski
(313) 433-1903
1 in this area
200 Total Sales
-
Teresa Meza

Seller Co-Listing Agent in 2025
Teresa Meza
Century 21 Curran & Oberski
(313) 595-0369
1 in this area
129 Total Sales
Map
Source: Realcomp
MLS Number: 20250035700
APN: 22-07976-175
- 12039 Faust Ave
- 11696 Glastonbury Ave
- 11683 Stahelin Ave
- 10086 Rosemont Ave
- 9970 Artesian St
- 9959 Stahelin Ave
- 11319 Piedmont St
- 10013 Warwick St
- 11320 Grandville Ave
- 9934 Warwick St
- 11706 Auburn St
- 18110 Weaver St
- 11682 Auburn St
- 9583 Stahelin Ave
- 9584 Artesian St
- 9579 Artesian St
- 11329 Minock St
- 11391 Abington Ave
- 9521 Brace St Unit 18
- 9917 Rutland St
