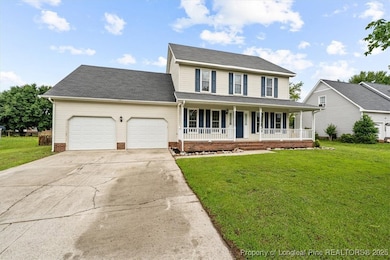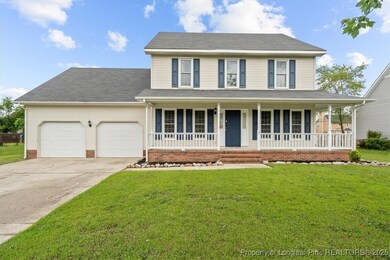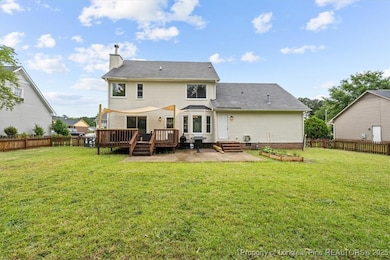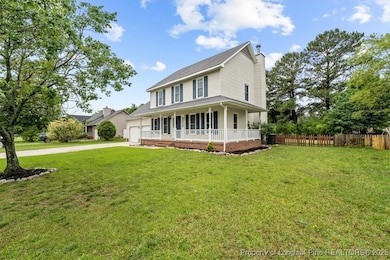
1174 Blankshire Rd Fayetteville, NC 28314
Seventy-First NeighborhoodEstimated payment $1,869/month
Highlights
- 1 Fireplace
- Tile Flooring
- Central Air
- 2 Car Attached Garage
About This Home
Welcome to your perfect starter home! This spacious and move-in-ready 4-bedroom, 2.5-bath gem is nestled in a quiet Fayetteville neighborhood, just minutes from Fort Bragg, shopping, dining, and schools.
All four bedrooms are located upstairs, including a large master suite complete with a relaxing garden tub—perfect for winding down after a long day. Downstairs, you'll find a dedicated office space ideal for working from home, plus a cozy living area that's great for entertaining.
Step outside to enjoy the fully fenced backyard and roomy back deck—perfect for pets, play, or hosting summer BBQs. Recent updates include new HVAC units (2021 & 2024) and updated downstairs ductwork, giving you peace of mind and energy efficiency.
With a new price of just $294,000, this home offers unbeatable value in a prime location. Don’t miss your chance to make it yours!
Home Details
Home Type
- Single Family
Est. Annual Taxes
- $2,794
Year Built
- Built in 1993
Lot Details
- 0.28 Acre Lot
- Cleared Lot
- Property is in good condition
- Zoning described as SF10 - Single Family Res 10
HOA Fees
- $7 Monthly HOA Fees
Parking
- 2 Car Attached Garage
Home Design
- Vinyl Siding
Interior Spaces
- 2,080 Sq Ft Home
- 2-Story Property
- 1 Fireplace
Flooring
- Carpet
- Tile
Bedrooms and Bathrooms
- 4 Bedrooms
Schools
- Cumberland County Schools Middle School
- Seventy-First Senior High School
Utilities
- Central Air
Community Details
- Remington HOA
- Remington Subdivision
Listing and Financial Details
- Exclusions: Kitchen refrigerator, ring doorbell
- Assessor Parcel Number 9497-60-9769.000
- Seller Considering Concessions
Map
Home Values in the Area
Average Home Value in this Area
Tax History
| Year | Tax Paid | Tax Assessment Tax Assessment Total Assessment is a certain percentage of the fair market value that is determined by local assessors to be the total taxable value of land and additions on the property. | Land | Improvement |
|---|---|---|---|---|
| 2024 | $2,794 | $163,228 | $35,000 | $128,228 |
| 2023 | $2,794 | $163,228 | $35,000 | $128,228 |
| 2022 | $2,524 | $163,228 | $35,000 | $128,228 |
| 2021 | $2,524 | $163,228 | $35,000 | $128,228 |
| 2019 | $2,489 | $167,200 | $35,000 | $132,200 |
| 2018 | $2,489 | $167,200 | $35,000 | $132,200 |
| 2017 | $2,386 | $167,200 | $35,000 | $132,200 |
| 2016 | $2,320 | $176,100 | $25,000 | $151,100 |
| 2015 | $2,296 | $176,100 | $25,000 | $151,100 |
| 2014 | $2,289 | $176,100 | $25,000 | $151,100 |
Property History
| Date | Event | Price | Change | Sq Ft Price |
|---|---|---|---|---|
| 06/24/2025 06/24/25 | Pending | -- | -- | -- |
| 06/19/2025 06/19/25 | Price Changed | $294,000 | -1.7% | $141 / Sq Ft |
| 05/17/2025 05/17/25 | Price Changed | $299,000 | -2.0% | $144 / Sq Ft |
| 05/14/2025 05/14/25 | For Sale | $305,000 | 0.0% | $147 / Sq Ft |
| 12/10/2020 12/10/20 | For Rent | $1,300 | 0.0% | -- |
| 12/10/2020 12/10/20 | Rented | $1,300 | -- | -- |
Purchase History
| Date | Type | Sale Price | Title Company |
|---|---|---|---|
| Warranty Deed | $225,000 | Lewis Deese & Ditmore Llp | |
| Warranty Deed | $169,000 | -- | |
| Deed | $153,000 | -- | |
| Deed | $142,000 | -- |
Mortgage History
| Date | Status | Loan Amount | Loan Type |
|---|---|---|---|
| Open | $230,175 | VA | |
| Previous Owner | $145,950 | VA | |
| Previous Owner | $146,000 | VA | |
| Previous Owner | $157,250 | VA | |
| Previous Owner | $177,660 | VA | |
| Previous Owner | $168,491 | VA | |
| Previous Owner | $28,000 | Unknown | |
| Previous Owner | $64,600 | New Conventional | |
| Previous Owner | $157,550 | VA | |
| Previous Owner | $113,600 | No Value Available |
Similar Homes in Fayetteville, NC
Source: Longleaf Pine REALTORS®
MLS Number: 743604
APN: 9497-60-9769






