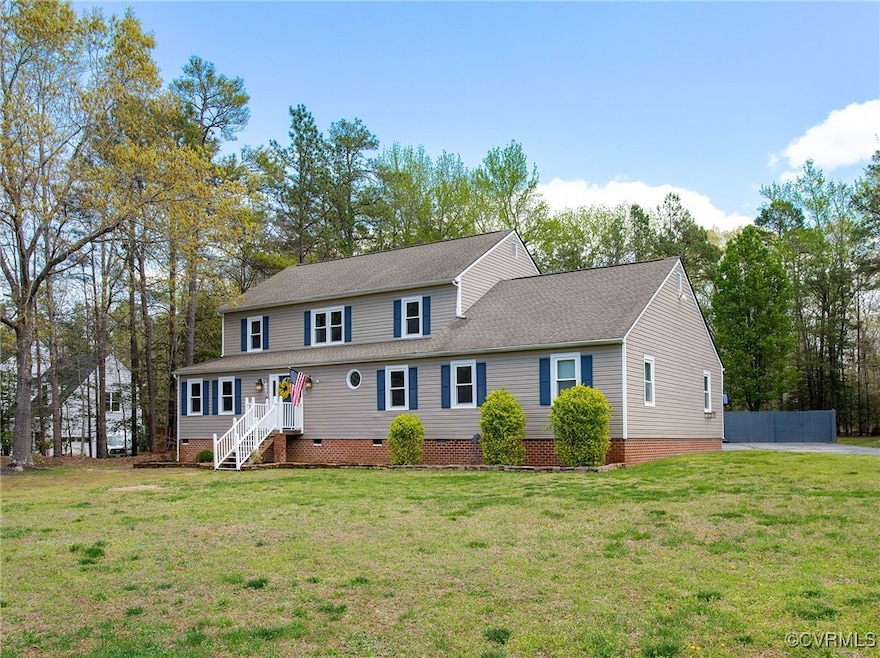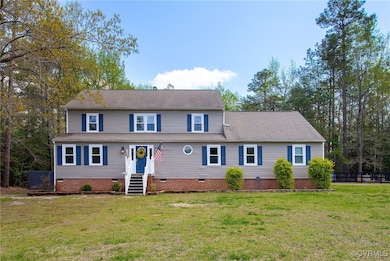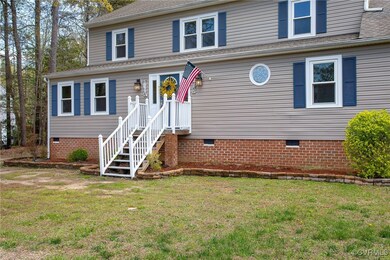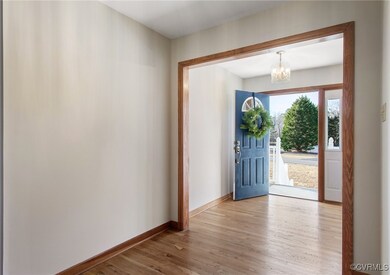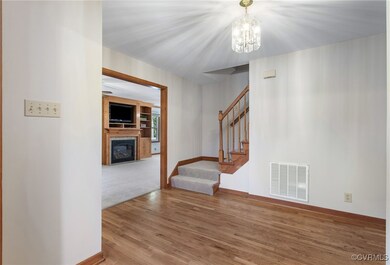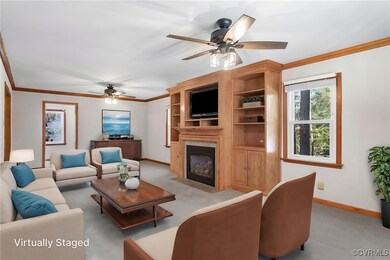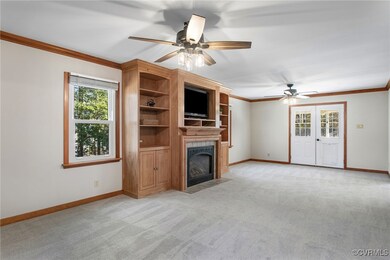
11741 Riverpark Dr Chesterfield, VA 23838
South Chesterfield County NeighborhoodEstimated payment $3,088/month
Highlights
- Deck
- Main Floor Primary Bedroom
- 1.5 Car Attached Garage
- Wood Flooring
- High Ceiling
- Eat-In Kitchen
About This Home
Fantastic opportunity in the heart of Western Chesterfield! You'll love the flexibility this floor plan offers with first and second floor primary suites, a first floor bonus room that would make a great office, playroom, or studio, and several additional bonus rooms with storage. The huge eat-in kitchen offers an abundance of counter and cabinet space with center island, newer gas cooktop, double wall ovens, and two large pantries. The kitchen flows seamlessly into the family room, with easy access to the screened porch, making it ideal for entertaining. The second floor has fresh paint and new carpet, including the second primary suite with an updated bath and huge walk-in closet. Recent updates include - fresh paint throughout, new carpet, updated bathrooms, newer fixtures, and a new deck. Other notables - 35 year dimensional roof (2013), new garage door (2018), hot water heater (2020), walk-up attic, paved driveway, attached rear-facing garage, and ample parking. The .86 acre lot includes a private and fully fenced rear yard with a large detached storage shed. Enjoy entertaining family and friends on the expansive screened porch or new deck. This home is perfect for growing families, multi-generational living, or anyone looking for room to spread out. Convenient to top-rated Chesterfield County Schools, as well as shopping and dining along Hull Street. Don't miss out on this incredible opportunity to own a spacious, updated home with tons of potential in a prime location. Welcome home!
Home Details
Home Type
- Single Family
Est. Annual Taxes
- $3,828
Year Built
- Built in 1991
Lot Details
- 0.86 Acre Lot
- Privacy Fence
- Back Yard Fenced
- Level Lot
- Zoning described as R25
Parking
- 1.5 Car Attached Garage
- Driveway
- Off-Street Parking
Home Design
- Frame Construction
- Vinyl Siding
Interior Spaces
- 3,084 Sq Ft Home
- 2-Story Property
- Built-In Features
- Bookcases
- High Ceiling
- Ceiling Fan
- Gas Fireplace
- Crawl Space
Kitchen
- Eat-In Kitchen
- <<builtInOvenToken>>
- Gas Cooktop
- Dishwasher
- Kitchen Island
Flooring
- Wood
- Carpet
- Vinyl
Bedrooms and Bathrooms
- 4 Bedrooms
- Primary Bedroom on Main
- Walk-In Closet
- Double Vanity
Accessible Home Design
- Grab Bars
Outdoor Features
- Deck
- Shed
Schools
- Grange Hall Elementary School
- Bailey Bridge Middle School
- Manchester High School
Utilities
- Forced Air Zoned Heating and Cooling System
- Heating System Uses Natural Gas
- Gas Water Heater
- Septic Tank
Community Details
- River Ridge Subdivision
Listing and Financial Details
- Tax Lot 20
- Assessor Parcel Number 723-64-91-81-600-000
Map
Home Values in the Area
Average Home Value in this Area
Tax History
| Year | Tax Paid | Tax Assessment Tax Assessment Total Assessment is a certain percentage of the fair market value that is determined by local assessors to be the total taxable value of land and additions on the property. | Land | Improvement |
|---|---|---|---|---|
| 2025 | $3,999 | $446,500 | $78,000 | $368,500 |
| 2024 | $3,999 | $425,300 | $78,000 | $347,300 |
| 2023 | $3,650 | $401,100 | $75,000 | $326,100 |
| 2022 | $3,463 | $376,400 | $62,000 | $314,400 |
| 2021 | $3,401 | $351,100 | $60,000 | $291,100 |
| 2020 | $3,126 | $329,000 | $57,000 | $272,000 |
| 2019 | $3,008 | $316,600 | $57,000 | $259,600 |
| 2018 | $2,924 | $307,800 | $57,000 | $250,800 |
| 2017 | $2,893 | $301,400 | $57,000 | $244,400 |
| 2016 | $2,627 | $273,600 | $56,000 | $217,600 |
| 2015 | $2,571 | $265,200 | $56,000 | $209,200 |
| 2014 | $2,480 | $255,700 | $52,000 | $203,700 |
Property History
| Date | Event | Price | Change | Sq Ft Price |
|---|---|---|---|---|
| 06/30/2025 06/30/25 | Pending | -- | -- | -- |
| 06/08/2025 06/08/25 | For Sale | $499,999 | -0.5% | $162 / Sq Ft |
| 04/29/2025 04/29/25 | Off Market | $502,500 | -- | -- |
| 04/23/2025 04/23/25 | Price Changed | $502,500 | -0.5% | $163 / Sq Ft |
| 04/02/2025 04/02/25 | For Sale | $505,000 | 0.0% | $164 / Sq Ft |
| 01/13/2025 01/13/25 | Pending | -- | -- | -- |
| 01/07/2025 01/07/25 | For Sale | $505,000 | 0.0% | $164 / Sq Ft |
| 01/02/2025 01/02/25 | Pending | -- | -- | -- |
| 12/22/2024 12/22/24 | For Sale | $505,000 | 0.0% | $164 / Sq Ft |
| 12/17/2024 12/17/24 | Pending | -- | -- | -- |
| 12/13/2024 12/13/24 | For Sale | $505,000 | +54.7% | $164 / Sq Ft |
| 05/18/2018 05/18/18 | Sold | $326,500 | +0.2% | $115 / Sq Ft |
| 03/24/2018 03/24/18 | Pending | -- | -- | -- |
| 03/01/2018 03/01/18 | For Sale | $326,000 | -- | $115 / Sq Ft |
Purchase History
| Date | Type | Sale Price | Title Company |
|---|---|---|---|
| Warranty Deed | $326,500 | Attorney |
Mortgage History
| Date | Status | Loan Amount | Loan Type |
|---|---|---|---|
| Open | $326,500 | VA | |
| Previous Owner | $275,500 | New Conventional |
Similar Homes in Chesterfield, VA
Source: Central Virginia Regional MLS
MLS Number: 2431563
APN: 723-64-91-81-600-000
- 11861 Riverpark Terrace
- 14221 Sylvan Ridge Rd
- 14300 Rosebud Rd
- 12300 Trumpington Ct
- 14430 Rosebud Rd
- 14410 Ranger Rd
- 11201 Danforth Rd
- 14124 River Rd
- 11701 Winterpock Rd
- 11912 Longtown Dr
- 20116 River Rd
- 13419 Carters Creek Terrace
- 11701 Longtown Dr
- 15210 River Rd
- 15037 Hazelbury Cir
- 11820 Winterpock Rd
- 10601 Winterpock Rd
- 13601 River Rd
- 13625 Brandy Oaks Rd
- 13619 Brandy Oaks Rd
