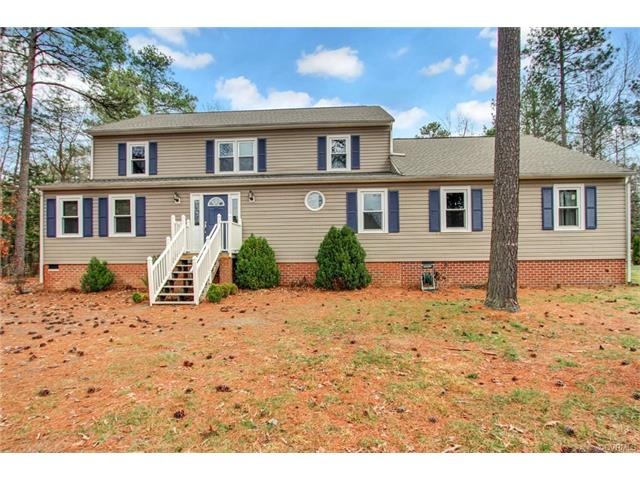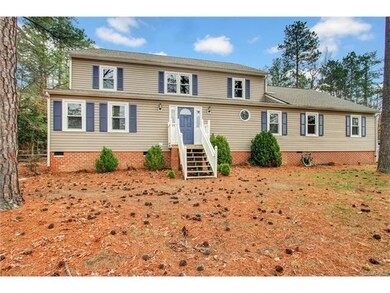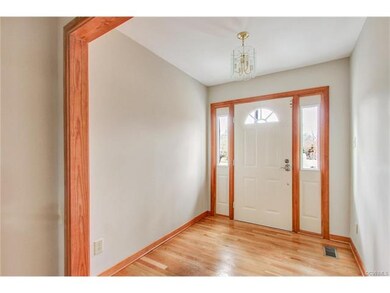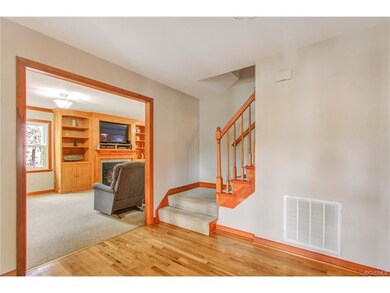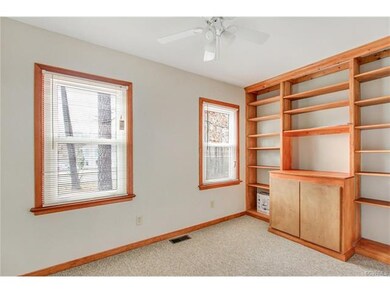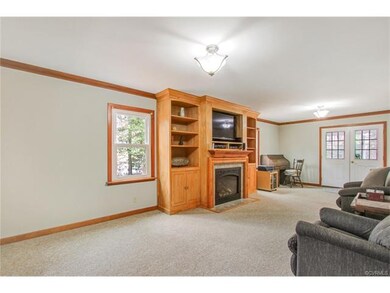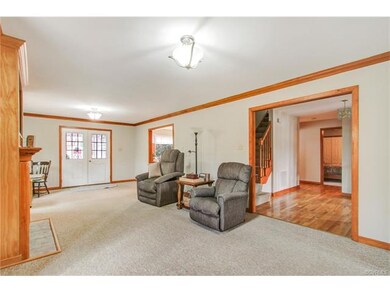
11741 Riverpark Dr Chesterfield, VA 23838
South Chesterfield County NeighborhoodHighlights
- Deck
- Main Floor Primary Bedroom
- 1.5 Car Direct Access Garage
- Wood Flooring
- Screened Porch
- Oversized Parking
About This Home
As of May 2018Wow!!! is all I can say. This lovingly cared for home in Western Chesterfield is what you have been looking for. Home features a large eat in kitchen with new stainless steel wall ovens, gas cook top, and dishwasher as well as center island and hardwood floors. Huge great room with gas fireplace and which leads to rear screened in porch. Off of the great room is a well sized office/study. First floor also offers first floor master bedroom with full bath and a media/rec room for family fun nights. Second floor offers three additional bedrooms one of which is a second master bedroom with a HUGE walk-in closet and full bath. Walk up attic with flooring is is one of the biggest attics I've seen. Fenced in rear yard and long private paved driveway with rear garage. Many recent renovations including new 35 year dimensional roof (2013) and new garage door (2018). Fresh interior painting (2018) and new light fixtures in kitchen (2018). This is a lot of home for the money and a great value. Close to shopping, dining, and entertainment but located in it's own quiet oasis. This is a must see and you won;t be disappointed.
Last Agent to Sell the Property
Long & Foster REALTORS License #0225060182 Listed on: 03/01/2018

Home Details
Home Type
- Single Family
Est. Annual Taxes
- $2,893
Year Built
- Built in 1991
Lot Details
- 0.86 Acre Lot
- Back Yard Fenced
- Level Lot
- Cleared Lot
- Zoning described as R25
Parking
- 1.5 Car Direct Access Garage
- Oversized Parking
- Garage Door Opener
- Driveway
- Off-Street Parking
Home Design
- Brick Exterior Construction
- Frame Construction
- Shingle Roof
- Composition Roof
- Vinyl Siding
Interior Spaces
- 2,829 Sq Ft Home
- 2-Story Property
- Built-In Features
- Bookcases
- Gas Fireplace
- Dining Area
- Screened Porch
- Crawl Space
Kitchen
- Eat-In Kitchen
- <<builtInOvenToken>>
- Gas Cooktop
- Dishwasher
- Kitchen Island
- Laminate Countertops
Flooring
- Wood
- Carpet
- Ceramic Tile
Bedrooms and Bathrooms
- 5 Bedrooms
- Primary Bedroom on Main
- En-Suite Primary Bedroom
- Walk-In Closet
Outdoor Features
- Deck
- Shed
Schools
- Grange Hall Elementary School
- Bailey Bridge Middle School
- Manchester High School
Utilities
- Forced Air Zoned Cooling and Heating System
- Heating System Uses Natural Gas
- Gas Water Heater
- Septic Tank
Community Details
- River Ridge Subdivision
Listing and Financial Details
- Tax Lot 20
- Assessor Parcel Number 723-64-91-81-600-000
Ownership History
Purchase Details
Home Financials for this Owner
Home Financials are based on the most recent Mortgage that was taken out on this home.Similar Homes in the area
Home Values in the Area
Average Home Value in this Area
Purchase History
| Date | Type | Sale Price | Title Company |
|---|---|---|---|
| Warranty Deed | $326,500 | Attorney |
Mortgage History
| Date | Status | Loan Amount | Loan Type |
|---|---|---|---|
| Open | $326,500 | VA | |
| Previous Owner | $275,500 | New Conventional |
Property History
| Date | Event | Price | Change | Sq Ft Price |
|---|---|---|---|---|
| 06/30/2025 06/30/25 | Pending | -- | -- | -- |
| 06/08/2025 06/08/25 | For Sale | $499,999 | -0.5% | $162 / Sq Ft |
| 04/29/2025 04/29/25 | Off Market | $502,500 | -- | -- |
| 04/23/2025 04/23/25 | Price Changed | $502,500 | -0.5% | $163 / Sq Ft |
| 04/02/2025 04/02/25 | For Sale | $505,000 | 0.0% | $164 / Sq Ft |
| 01/13/2025 01/13/25 | Pending | -- | -- | -- |
| 01/07/2025 01/07/25 | For Sale | $505,000 | 0.0% | $164 / Sq Ft |
| 01/02/2025 01/02/25 | Pending | -- | -- | -- |
| 12/22/2024 12/22/24 | For Sale | $505,000 | 0.0% | $164 / Sq Ft |
| 12/17/2024 12/17/24 | Pending | -- | -- | -- |
| 12/13/2024 12/13/24 | For Sale | $505,000 | +54.7% | $164 / Sq Ft |
| 05/18/2018 05/18/18 | Sold | $326,500 | +0.2% | $115 / Sq Ft |
| 03/24/2018 03/24/18 | Pending | -- | -- | -- |
| 03/01/2018 03/01/18 | For Sale | $326,000 | -- | $115 / Sq Ft |
Tax History Compared to Growth
Tax History
| Year | Tax Paid | Tax Assessment Tax Assessment Total Assessment is a certain percentage of the fair market value that is determined by local assessors to be the total taxable value of land and additions on the property. | Land | Improvement |
|---|---|---|---|---|
| 2025 | $3,999 | $446,500 | $78,000 | $368,500 |
| 2024 | $3,999 | $425,300 | $78,000 | $347,300 |
| 2023 | $3,650 | $401,100 | $75,000 | $326,100 |
| 2022 | $3,463 | $376,400 | $62,000 | $314,400 |
| 2021 | $3,401 | $351,100 | $60,000 | $291,100 |
| 2020 | $3,126 | $329,000 | $57,000 | $272,000 |
| 2019 | $3,008 | $316,600 | $57,000 | $259,600 |
| 2018 | $2,924 | $307,800 | $57,000 | $250,800 |
| 2017 | $2,893 | $301,400 | $57,000 | $244,400 |
| 2016 | $2,627 | $273,600 | $56,000 | $217,600 |
| 2015 | $2,571 | $265,200 | $56,000 | $209,200 |
| 2014 | $2,480 | $255,700 | $52,000 | $203,700 |
Agents Affiliated with this Home
-
Aaron Parks

Seller's Agent in 2024
Aaron Parks
Oakstone Properties
(804) 363-3048
1 in this area
60 Total Sales
-
Courtney Gilmer
C
Seller Co-Listing Agent in 2024
Courtney Gilmer
Oakstone Properties
(804) 347-9098
42 Total Sales
-
Eric Piedra

Buyer's Agent in 2024
Eric Piedra
Shaheen Ruth Martin & Fonville
(804) 370-4245
10 in this area
179 Total Sales
-
Albert Morgan

Seller's Agent in 2018
Albert Morgan
Long & Foster REALTORS
(804) 247-0641
16 in this area
187 Total Sales
-
Deirdre Portwood

Buyer's Agent in 2018
Deirdre Portwood
Weichert Corporate
(804) 721-8517
1 in this area
49 Total Sales
Map
Source: Central Virginia Regional MLS
MLS Number: 1806878
APN: 723-64-91-81-600-000
- 11861 Riverpark Terrace
- 14221 Sylvan Ridge Rd
- 14300 Rosebud Rd
- 12300 Trumpington Ct
- 14430 Rosebud Rd
- 14410 Ranger Rd
- 11201 Danforth Rd
- 14124 River Rd
- 11701 Winterpock Rd
- 11912 Longtown Dr
- 20116 River Rd
- 13419 Carters Creek Terrace
- 11701 Longtown Dr
- 15210 River Rd
- 15037 Hazelbury Cir
- 11820 Winterpock Rd
- 10601 Winterpock Rd
- 13601 River Rd
- 13625 Brandy Oaks Rd
- 13619 Brandy Oaks Rd
