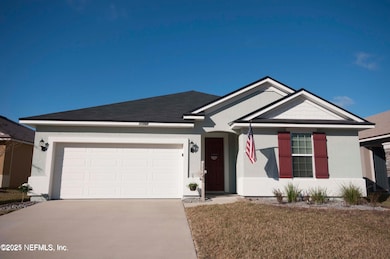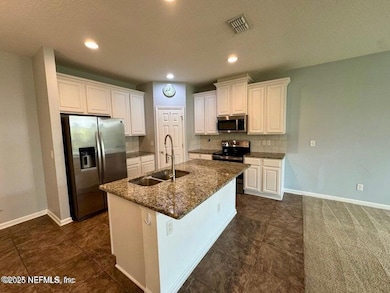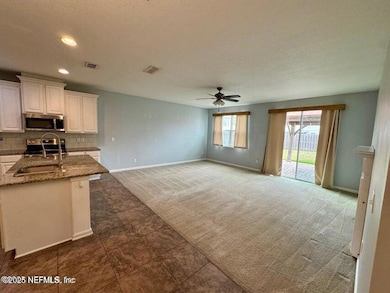11745 Lake Bend Cir Jacksonville, FL 32218
Oceanway Neighborhood
3
Beds
2
Baths
1,562
Sq Ft
5,663
Sq Ft Lot
Highlights
- Open Floorplan
- Skylights
- Dual Closets
- Traditional Architecture
- 2 Car Attached Garage
- Breakfast Bar
About This Home
This home is ready to move in, this home features a large open floor plan with split bedrooms, Separate inside laundry room. Kitchen is open and spacious with SS appliances, granite counter tops, and a breakfast bar. Meticulous landscaping with wooden fence. Beautiful brick paved patio overlooking a large yard off of family room. MOVE IN DATE IS Immediate.
Home Details
Home Type
- Single Family
Est. Annual Taxes
- $4,236
Year Built
- Built in 2015
Lot Details
- 5,663 Sq Ft Lot
- Back Yard Fenced
Parking
- 2 Car Attached Garage
Home Design
- Traditional Architecture
Interior Spaces
- 1,562 Sq Ft Home
- 1-Story Property
- Open Floorplan
- Ceiling Fan
- Skylights
- Entrance Foyer
- Fire and Smoke Detector
- Laundry in unit
Kitchen
- Breakfast Bar
- Electric Range
- Microwave
- Freezer
- Kitchen Island
Bedrooms and Bathrooms
- 3 Bedrooms
- Dual Closets
- Walk-In Closet
- 2 Full Bathrooms
- Bathtub With Separate Shower Stall
Additional Features
- Patio
- Central Heating and Cooling System
Listing and Financial Details
- Tenant pays for all utilities
- 12 Months Lease Term
- Assessor Parcel Number 1097062020
Community Details
Overview
- Property has a Home Owners Association
- Kingsmill Subdivision
Pet Policy
- Limit on the number of pets
- Dogs and Cats Allowed
Map
Source: realMLS (Northeast Florida Multiple Listing Service)
MLS Number: 2087461
APN: 109706-2020
Nearby Homes
- 11757 Lake Bend Cir
- 11775 Rice Rd
- 11521 Dunforth Cove Dr
- 11607 Hickory Oak Dr
- 11617 Hickory Oak Dr
- 12198 Pebble Point Dr S
- 1387 Dunns Lake Dr
- 12283 Cardinal Creek Dr
- 12272 Naomi Dr
- 11265 Locke Ln
- 12345 Bristol Creek Dr
- 12330 Deersong Dr N
- 12254 Hagan Creek Dr W
- 1833 Faye Rd
- 12337 Cardinal Creek Dr
- 884 Rock Bay Dr
- 1628 Porter Lakes Dr
- 2233 Lincoln Sendero Trail
- 12572 Daylight Trail
- 2251 Lincoln Sendero Trail
- 11871 Lake Bend Cir
- 11894 Lake Bend Cir
- 1416 Fred Gray Rd
- 12052 Hayden Lakes Cir
- 12230 Hagan Creek Dr W
- 12331 Cardinal Creek Dr
- 939 Morning Light Rd
- 12436 Richfield Blvd
- 1411 Samantha Cir S
- 12334 Pink Dogwood Ln
- 1051 Morning Light Rd
- 2269 Lincoln Sendero Trail
- 1318 Yellow Jacket Ct
- 2333 Carters Paddock Rd
- 11444 Kelley Acres Ln Unit Main floor
- 1331 Haden Ln
- 11405 Oyster Creek Rd
- 1333 Grey Feather Ln
- 1158 Summer Bluff Rd
- 11701 Palm Lake Dr







