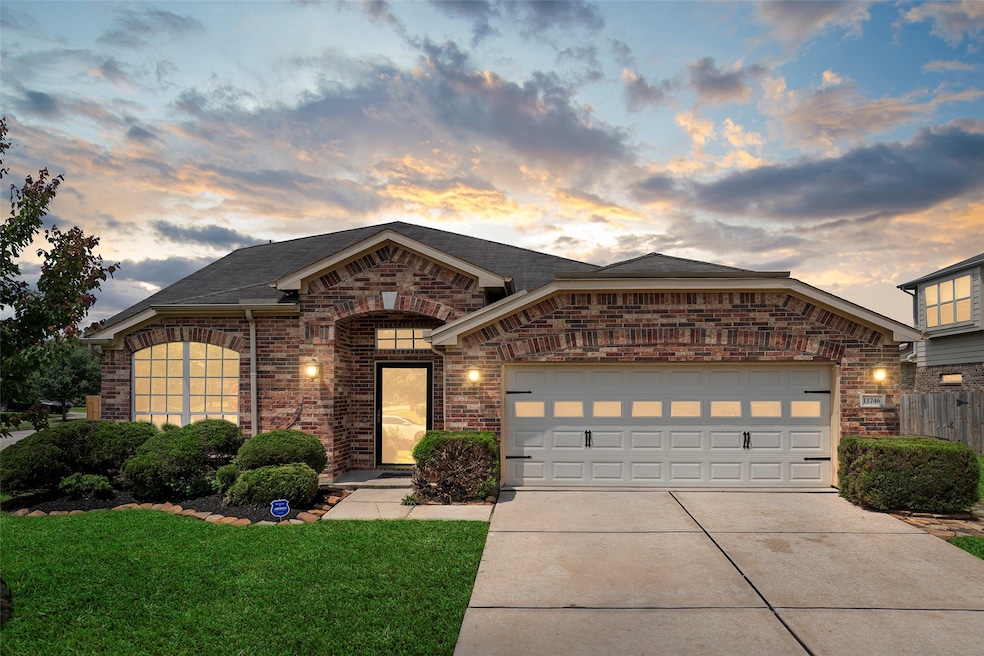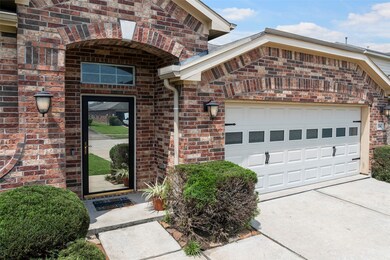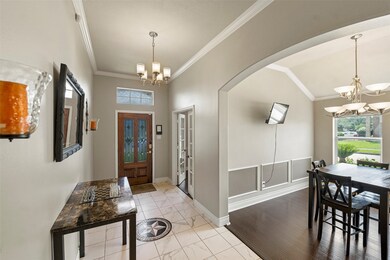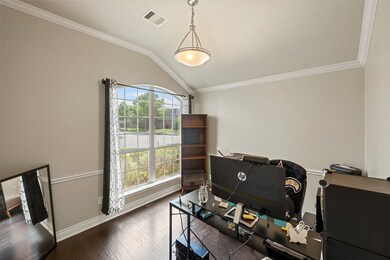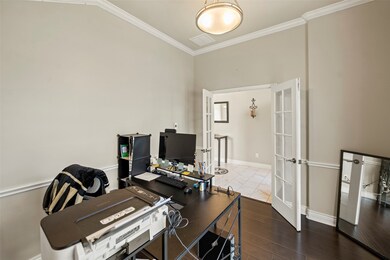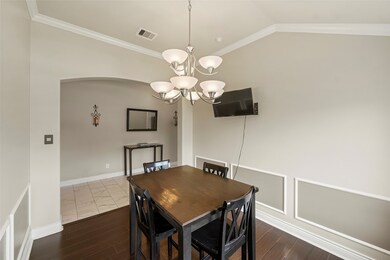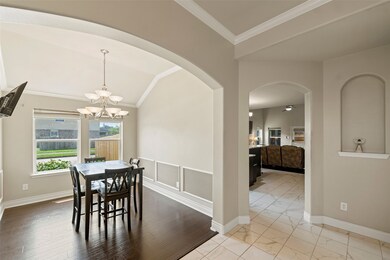
11746 Green Colling Park Dr Houston, TX 77047
Central Southwest NeighborhoodEstimated payment $2,584/month
Highlights
- Deck
- Hydromassage or Jetted Bathtub
- High Ceiling
- Traditional Architecture
- Corner Lot
- 2-minute walk to Cogburn Park - City Park West
About This Home
Welcome to this Queen of the neighborhood. A very desirable home design with high ceilings on a larger corner lot, in combination with many upgrades right after the completion of the home, makes this home one of a kind. Lots of luxury and comfort will make you enjoy this home to the fullest, whether it is for entertaining or relaxing all by yourself. Can you imagine taking a relaxing bath in a six-foot-long, extra-deep jetted tub, lit by a stylish chandelier, while watching your favorite TV show? The original fourth bedroom has become an extra walk-in closet with customized shelving. When you enter the home, you find a separate office and dining room on the left. The kitchen, which is open to the living room, is further down. In the backyard, there's a covered patio, a perfect BBQ spot, and a large, nicely landscaped yard. The owner is the original owner, who, upon completion, made many changes to turn this already nicely built home into a sanctuary to come home to. Call for more info!
Listing Agent
Walzel Properties - Corporate Office License #0696729 Listed on: 04/26/2025

Home Details
Home Type
- Single Family
Est. Annual Taxes
- $8,657
Year Built
- Built in 2012
Lot Details
- 7,517 Sq Ft Lot
- South Facing Home
- Back Yard Fenced
- Corner Lot
- Sprinkler System
HOA Fees
- $63 Monthly HOA Fees
Parking
- 2 Car Attached Garage
- Garage Door Opener
- Driveway
Home Design
- Traditional Architecture
- Brick Exterior Construction
- Slab Foundation
- Composition Roof
- Wood Siding
Interior Spaces
- 2,336 Sq Ft Home
- 1-Story Property
- Crown Molding
- High Ceiling
- Ceiling Fan
- Family Room Off Kitchen
- Dining Room
- Home Office
- Game Room
- Utility Room
- Fire and Smoke Detector
Kitchen
- Breakfast Bar
- Convection Oven
- Microwave
- Dishwasher
- Kitchen Island
- Granite Countertops
- Disposal
Flooring
- Laminate
- Tile
Bedrooms and Bathrooms
- 3 Bedrooms
- 2 Full Bathrooms
- Double Vanity
- Single Vanity
- Hydromassage or Jetted Bathtub
- Bathtub with Shower
- Separate Shower
Laundry
- Dryer
- Washer
Eco-Friendly Details
- Energy-Efficient Exposure or Shade
- Energy-Efficient Thermostat
Outdoor Features
- Deck
- Covered patio or porch
Schools
- Almeda Elementary School
- Lawson Middle School
- Worthing High School
Utilities
- Central Heating and Cooling System
- Heating System Uses Gas
- Programmable Thermostat
Community Details
Overview
- Association fees include ground maintenance, recreation facilities
- Spectrum Association Management Association, Phone Number (866) 925-5004
- City Park West Subdivision
Amenities
- Picnic Area
Recreation
- Community Playground
- Park
Map
Home Values in the Area
Average Home Value in this Area
Tax History
| Year | Tax Paid | Tax Assessment Tax Assessment Total Assessment is a certain percentage of the fair market value that is determined by local assessors to be the total taxable value of land and additions on the property. | Land | Improvement |
|---|---|---|---|---|
| 2024 | $6,467 | $318,000 | $50,933 | $267,067 |
| 2023 | $6,467 | $330,500 | $50,933 | $279,567 |
| 2022 | $7,910 | $300,332 | $32,860 | $267,472 |
| 2021 | $7,605 | $250,944 | $32,860 | $218,084 |
| 2020 | $7,162 | $229,447 | $32,860 | $196,587 |
| 2019 | $7,208 | $223,136 | $32,860 | $190,276 |
| 2018 | $3,861 | $204,620 | $27,384 | $177,236 |
| 2017 | $6,606 | $204,620 | $27,384 | $177,236 |
| 2016 | $6,606 | $204,620 | $27,384 | $177,236 |
| 2015 | $4,690 | $204,620 | $27,384 | $177,236 |
| 2014 | $4,690 | $175,972 | $27,384 | $148,588 |
Property History
| Date | Event | Price | Change | Sq Ft Price |
|---|---|---|---|---|
| 06/03/2025 06/03/25 | Pending | -- | -- | -- |
| 04/26/2025 04/26/25 | For Sale | $325,000 | -- | $139 / Sq Ft |
Purchase History
| Date | Type | Sale Price | Title Company |
|---|---|---|---|
| Warranty Deed | -- | None Available |
Mortgage History
| Date | Status | Loan Amount | Loan Type |
|---|---|---|---|
| Open | $46,648 | FHA | |
| Open | $168,540 | FHA |
Similar Homes in Houston, TX
Source: Houston Association of REALTORS®
MLS Number: 18235493
APN: 1320780030008
- 12659 Chiswick Rd
- 12610 Chiswick Rd
- 2042 Nichole Woods Dr
- 3710 SE Kilkenny Dr SE
- 1708 Claremont Garden Cir
- 1526 Claremont Garden Cir
- 11761 Jelicoe Dr
- 938 Staffordale Manor Ln
- 13111 Royal Bell Ct
- 12511 Bestview Ct
- 12509 Bestview Ct
- 12513 Bestview Ct
- 12515 Bestview Ct
- 12508 Osceola Ct
- 12903 Belmont Legend Ct
- 11912 Prior Park Dr
- 11920 Princess Garden Way
- 13126 Royal Bell Ct
- 1626 Summer City Dr
- 12914 Belmont Legend Ct
