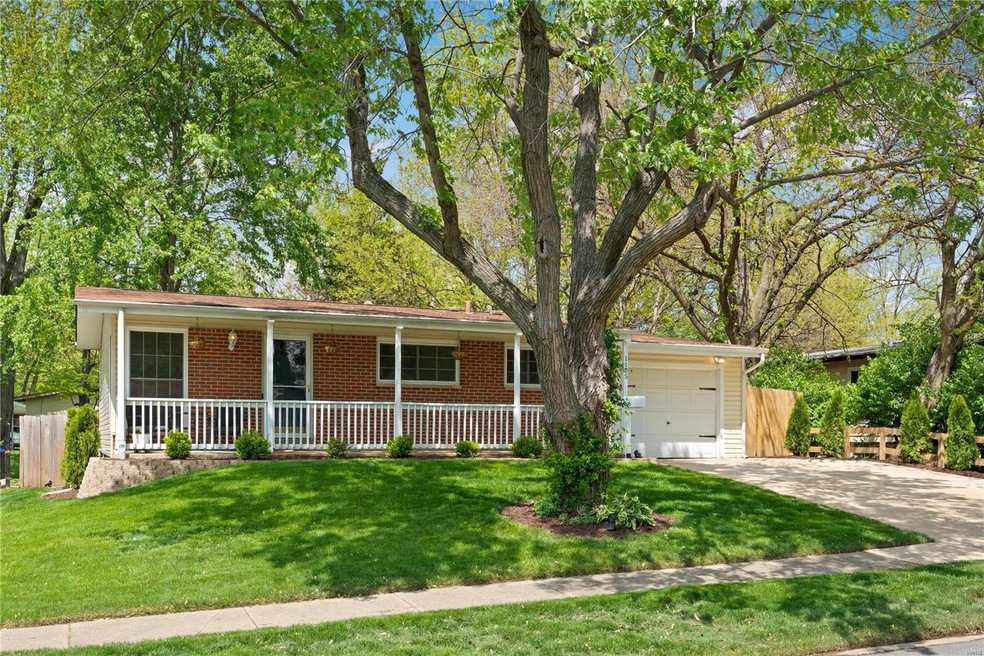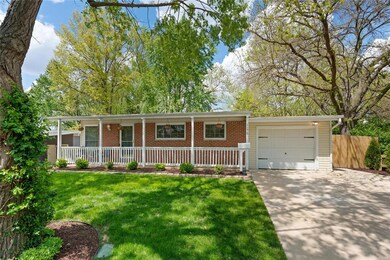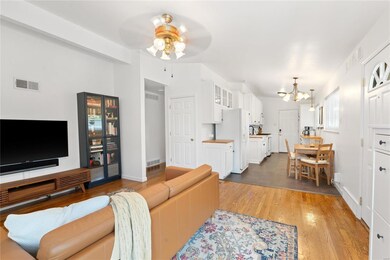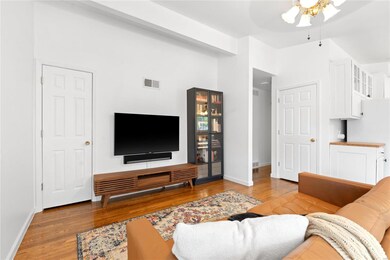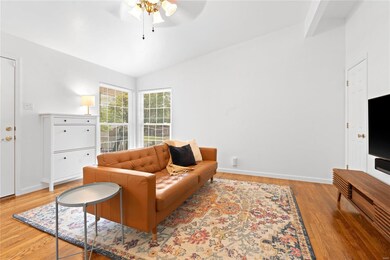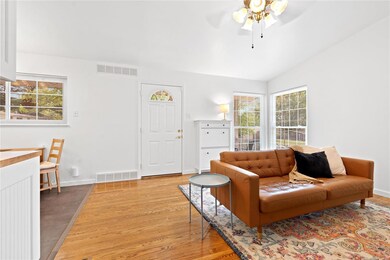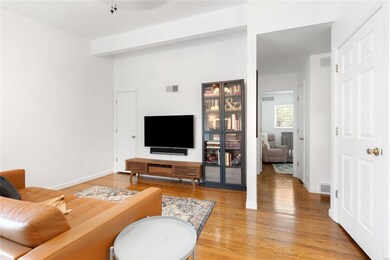
1175 Apache Dr Florissant, MO 63033
Highlights
- Open Floorplan
- Ranch Style House
- Covered patio or porch
- Vaulted Ceiling
- Wood Flooring
- 1 Car Attached Garage
About This Home
As of June 2023Updates galore in this light-filled ranch! Starting with great curb appeal, covered front porch, new landscaping and pristinely manicured lawn, you are absolutely going to love this home! Step inside to find crisp, fresh décor, vaulted ceilings, open floor plan, recently refinished and gorgeous wood floors and so much natural light! Stunning kitchen, with white cabinetry, was just remodeled last year with new flooring, countertops, sink, updated cabinets and beautiful tile backsplash. Three bedrooms, including a spacious primary bedroom w/expanded closet & organizers. The bathroom was remodeled in 2021 with new tub, vanity & mirror, flooring and venting – it’s beautiful! Other updates include new LR and basement windows, updates to plumbing, exterior lighting and roof ridge vent. Oversized garage with great storage. Enjoy the spacious backyard, which is fully fenced, newly landscaped, has a fun patio area with accent lights, and a truly gorgeous lawn. Such a great home!
Last Agent to Sell the Property
Berkshire Hathaway HomeServices Alliance Real Estate License #2003022971 Listed on: 05/03/2023

Co-Listed By
Berkshire Hathaway HomeServices Alliance Real Estate License #1999071772
Home Details
Home Type
- Single Family
Est. Annual Taxes
- $1,798
Year Built
- Built in 1953
Lot Details
- 7,436 Sq Ft Lot
- Lot Dimensions are 63 x 118
- Wood Fence
- Level Lot
Parking
- 1 Car Attached Garage
- Oversized Parking
- Workshop in Garage
- Garage Door Opener
Home Design
- Ranch Style House
- Traditional Architecture
- Brick or Stone Veneer Front Elevation
- Poured Concrete
- Vinyl Siding
Interior Spaces
- 957 Sq Ft Home
- Open Floorplan
- Vaulted Ceiling
- Ceiling Fan
- Window Treatments
- Six Panel Doors
- Living Room
- Combination Kitchen and Dining Room
- Wood Flooring
Kitchen
- Eat-In Kitchen
- Gas Oven or Range
- <<microwave>>
- Dishwasher
- Disposal
Bedrooms and Bathrooms
- 3 Main Level Bedrooms
- 1 Full Bathroom
Laundry
- Dryer
- Washer
Basement
- Basement Fills Entire Space Under The House
- Sump Pump
Home Security
- Storm Doors
- Fire and Smoke Detector
Outdoor Features
- Covered patio or porch
Schools
- Robinwood Elem. Elementary School
- Cross Keys Middle School
- Mccluer North High School
Utilities
- Forced Air Heating and Cooling System
- Heating System Uses Gas
- Gas Water Heater
Listing and Financial Details
- Assessor Parcel Number 09H-42-1114
Ownership History
Purchase Details
Home Financials for this Owner
Home Financials are based on the most recent Mortgage that was taken out on this home.Purchase Details
Home Financials for this Owner
Home Financials are based on the most recent Mortgage that was taken out on this home.Purchase Details
Home Financials for this Owner
Home Financials are based on the most recent Mortgage that was taken out on this home.Similar Homes in Florissant, MO
Home Values in the Area
Average Home Value in this Area
Purchase History
| Date | Type | Sale Price | Title Company |
|---|---|---|---|
| Warranty Deed | -- | None Listed On Document | |
| Special Warranty Deed | $123,000 | Alliance Title Group Llc | |
| Warranty Deed | $88,000 | Us Title |
Mortgage History
| Date | Status | Loan Amount | Loan Type |
|---|---|---|---|
| Open | $176,739 | FHA | |
| Previous Owner | $116,850 | New Conventional | |
| Previous Owner | $88,000 | VA |
Property History
| Date | Event | Price | Change | Sq Ft Price |
|---|---|---|---|---|
| 06/02/2023 06/02/23 | Sold | -- | -- | -- |
| 05/08/2023 05/08/23 | Pending | -- | -- | -- |
| 05/03/2023 05/03/23 | For Sale | $165,000 | +38.7% | $172 / Sq Ft |
| 09/24/2020 09/24/20 | Sold | -- | -- | -- |
| 08/17/2020 08/17/20 | Pending | -- | -- | -- |
| 08/11/2020 08/11/20 | For Sale | $119,000 | +32.4% | $124 / Sq Ft |
| 03/12/2018 03/12/18 | Sold | -- | -- | -- |
| 02/14/2018 02/14/18 | Pending | -- | -- | -- |
| 01/22/2018 01/22/18 | Price Changed | $89,900 | -7.2% | $94 / Sq Ft |
| 01/03/2018 01/03/18 | Price Changed | $96,900 | 0.0% | $101 / Sq Ft |
| 01/03/2018 01/03/18 | For Sale | $96,900 | -2.1% | $101 / Sq Ft |
| 01/01/2018 01/01/18 | Off Market | -- | -- | -- |
| 11/28/2017 11/28/17 | Price Changed | $99,000 | -9.9% | $103 / Sq Ft |
| 10/25/2017 10/25/17 | For Sale | $109,900 | -- | $115 / Sq Ft |
Tax History Compared to Growth
Tax History
| Year | Tax Paid | Tax Assessment Tax Assessment Total Assessment is a certain percentage of the fair market value that is determined by local assessors to be the total taxable value of land and additions on the property. | Land | Improvement |
|---|---|---|---|---|
| 2023 | $1,798 | $23,160 | $4,620 | $18,540 |
| 2022 | $1,620 | $18,320 | $4,620 | $13,700 |
| 2021 | $1,593 | $18,320 | $4,620 | $13,700 |
| 2020 | $1,445 | $15,650 | $3,550 | $12,100 |
| 2019 | $1,417 | $15,650 | $3,550 | $12,100 |
| 2018 | $1,256 | $12,370 | $2,030 | $10,340 |
| 2017 | $1,248 | $12,350 | $2,030 | $10,320 |
| 2016 | $1,049 | $10,070 | $2,030 | $8,040 |
| 2015 | $1,055 | $10,070 | $2,030 | $8,040 |
| 2014 | $1,352 | $13,410 | $3,420 | $9,990 |
Agents Affiliated with this Home
-
Wendy Hermann

Seller's Agent in 2023
Wendy Hermann
Berkshire Hathaway HomeServices Alliance Real Estate
(314) 872-6747
2 in this area
78 Total Sales
-
Ann Espenschied

Seller Co-Listing Agent in 2023
Ann Espenschied
Berkshire Hathaway HomeServices Alliance Real Estate
(314) 691-0777
1 in this area
85 Total Sales
-
Kristin Malva

Buyer's Agent in 2023
Kristin Malva
EXP Realty, LLC
(314) 541-7713
17 in this area
130 Total Sales
-
Stephanie Parson

Seller's Agent in 2020
Stephanie Parson
Keller Williams Realty West
(314) 614-9731
25 in this area
216 Total Sales
-
Sharon Bruemmer

Seller Co-Listing Agent in 2020
Sharon Bruemmer
Keller Williams Realty West
(314) 303-5852
6 in this area
40 Total Sales
-
Drake Maret

Seller's Agent in 2018
Drake Maret
Keller Williams Realty St. Louis
(314) 517-5565
36 Total Sales
Map
Source: MARIS MLS
MLS Number: MIS23023404
APN: 09H-42-1114
- 1090 Apache Dr
- 265 Comanche Ln
- 1350 Navajo Ln
- 190 Coteau Ln
- 1045 Dauphin Ln
- 355 Waterford Dr
- 5 Carson Ct
- 965 Cheyenne Dr
- 2765 Holiday Hill Dr
- 1095 Rogers Ln
- 415 Waterford Dr
- 1175 Penhurst Dr
- 5 Little Ln
- 1100 Ozment Dr
- 3105 Newgate Dr
- 925 Rogers Ln
- 7 Milbrook Ln
- 805 Derhake Rd
- 410 Allen Dr
- 830 Northmoor Dr
