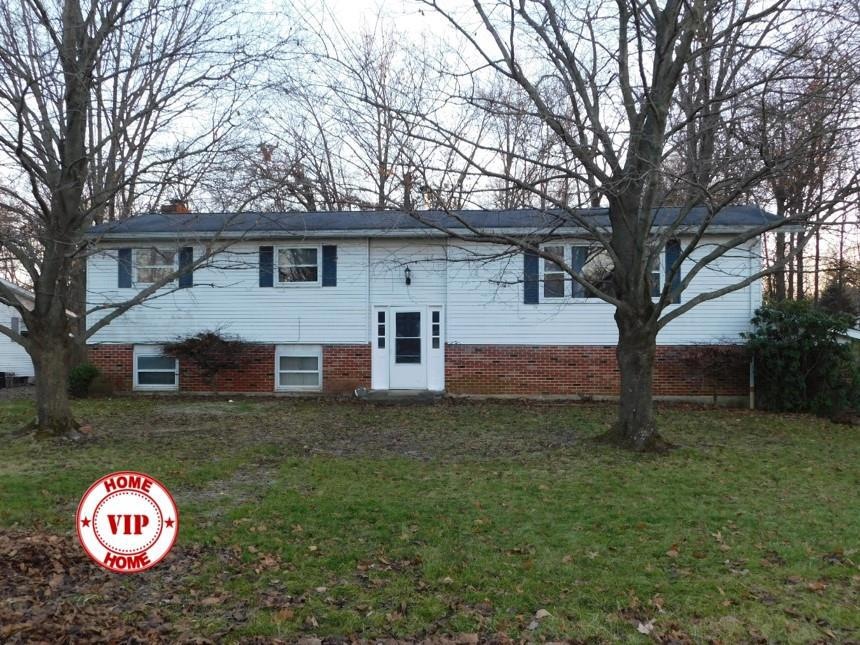
1175 Columbus Cir N Ashland, OH 44805
Highlights
- Deck
- 2 Car Attached Garage
- <<tubWithShowerToken>>
- Partially Wooded Lot
- Brick or Stone Mason
- Level Lot
About This Home
As of July 2022This 5 bedroom, 2 bath family home has been renovated throughout the entire inside. Some updates include: updated kitchen and bathrooms, new flooring or carpet and fresh paint throughout. Spacious living room with high ceilings and lots of natural light. Fully finished lower level includes 4th and 5th bedrooms, large family room, full bathroom, and laundry. All appliances included. Large back yard that backs up to a woods line with creek. This is a VIP home with inspections already completed and includes a one-year home warranty. Lots of room to give everyone their own space. Call for an appointment to view this home.
Home Details
Home Type
- Single Family
Est. Annual Taxes
- $1,798
Year Built
- Built in 1974
Lot Details
- 0.4 Acre Lot
- Lot Dimensions are 116 x 150
- Level Lot
- Partially Wooded Lot
Parking
- 2 Car Attached Garage
- Open Parking
Home Design
- Split Level Home
- Brick or Stone Mason
- Shingle Roof
- Aluminum Siding
- Lead Paint Disclosure
Interior Spaces
- 2,046 Sq Ft Home
- Wood Burning Fireplace
- Self Contained Fireplace Unit Or Insert
- Carpet
- Basement Fills Entire Space Under The House
Kitchen
- <<OvenToken>>
- Range<<rangeHoodToken>>
- Dishwasher
- Disposal
Bedrooms and Bathrooms
- 5 Bedrooms
- Primary bedroom located on second floor
- 2 Full Bathrooms
- <<tubWithShowerToken>>
- Separate Shower
Laundry
- Laundry on lower level
- Dryer
- Washer
Outdoor Features
- Deck
Utilities
- Heat Pump System
- Electric Water Heater
- Cable TV Available
Listing and Financial Details
- Home warranty included in the sale of the property
- Tax Lot R+89 Lot 3223
- Assessor Parcel Number P440890007600
Ownership History
Purchase Details
Home Financials for this Owner
Home Financials are based on the most recent Mortgage that was taken out on this home.Purchase Details
Home Financials for this Owner
Home Financials are based on the most recent Mortgage that was taken out on this home.Purchase Details
Purchase Details
Purchase Details
Similar Homes in Ashland, OH
Home Values in the Area
Average Home Value in this Area
Purchase History
| Date | Type | Sale Price | Title Company |
|---|---|---|---|
| Warranty Deed | -- | None Listed On Document | |
| Grant Deed | $158,000 | Barrister Ashland Title | |
| Deed | -- | -- | |
| Deed | $119,500 | -- | |
| Deed | $85,000 | -- |
Mortgage History
| Date | Status | Loan Amount | Loan Type |
|---|---|---|---|
| Open | $260,200 | FHA | |
| Closed | $260,200 | FHA | |
| Previous Owner | $155,138 | Construction |
Property History
| Date | Event | Price | Change | Sq Ft Price |
|---|---|---|---|---|
| 07/21/2022 07/21/22 | Sold | $265,000 | 0.0% | $130 / Sq Ft |
| 06/16/2022 06/16/22 | Pending | -- | -- | -- |
| 05/10/2022 05/10/22 | For Sale | $265,000 | +67.7% | $130 / Sq Ft |
| 03/14/2019 03/14/19 | Sold | $158,000 | -4.2% | $77 / Sq Ft |
| 01/30/2019 01/30/19 | Pending | -- | -- | -- |
| 12/21/2018 12/21/18 | For Sale | $165,000 | -- | $81 / Sq Ft |
Tax History Compared to Growth
Tax History
| Year | Tax Paid | Tax Assessment Tax Assessment Total Assessment is a certain percentage of the fair market value that is determined by local assessors to be the total taxable value of land and additions on the property. | Land | Improvement |
|---|---|---|---|---|
| 2024 | $2,151 | $62,290 | $16,590 | $45,700 |
| 2023 | $2,151 | $62,290 | $16,590 | $45,700 |
| 2022 | $2,263 | $51,910 | $13,830 | $38,080 |
| 2021 | $2,272 | $51,910 | $13,830 | $38,080 |
| 2020 | $2,151 | $51,910 | $13,830 | $38,080 |
| 2019 | $1,775 | $39,630 | $13,500 | $26,130 |
| 2018 | $1,791 | $39,630 | $13,500 | $26,130 |
| 2017 | $1,798 | $39,630 | $13,500 | $26,130 |
| 2016 | $1,739 | $36,700 | $12,500 | $24,200 |
| 2015 | $1,724 | $36,700 | $12,500 | $24,200 |
| 2013 | $1,940 | $40,710 | $12,500 | $28,210 |
Agents Affiliated with this Home
-
Tyler Jarvis

Buyer's Agent in 2022
Tyler Jarvis
Coldwell Banker Ward Real Estate
(419) 606-9168
192 Total Sales
Map
Source: Ashland Board of REALTORS®
MLS Number: 221206
APN: P44-089-0-0076-00
- 1662 Arrow Dr
- 903 King Ridge Dr
- 852 Stone Creek Blvd
- 1220 Eastbrook Dr
- 2375 Magnolia Dr
- 1114 Foxmoor Ln
- 729 Keen Ave
- 1006 Thomas Dr
- 1026 Claremont Ave
- 227 College Ave
- 31 Morgan Ave
- 1237 Center St
- 819 Center St
- 1003 Summit Dr
- 0 Ohio 511
- 213 Highland Blvd
- 308 Ferrell Ave
- 806 Wick Ave
- 713 Ohio St
- 747 Ohio St
