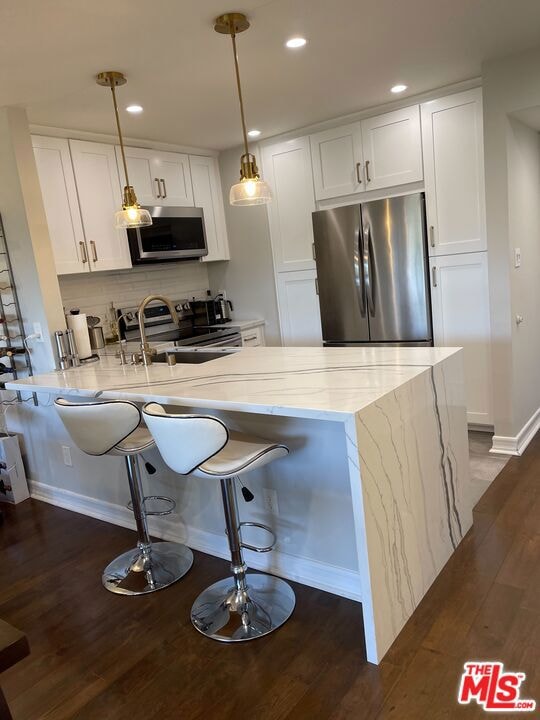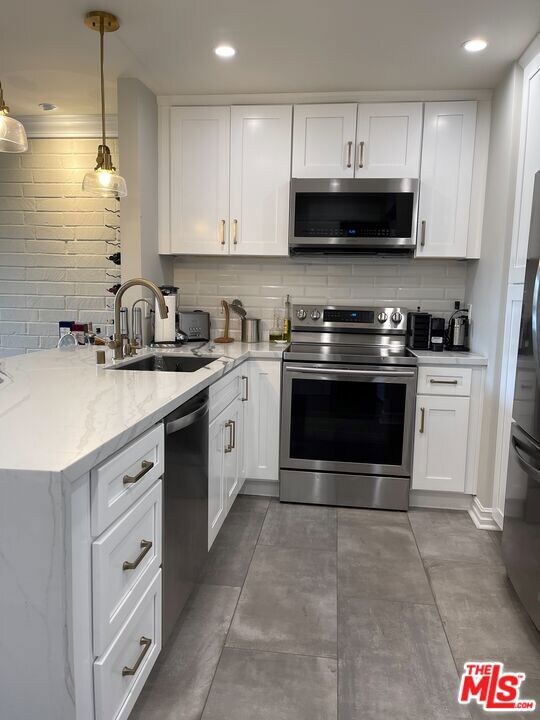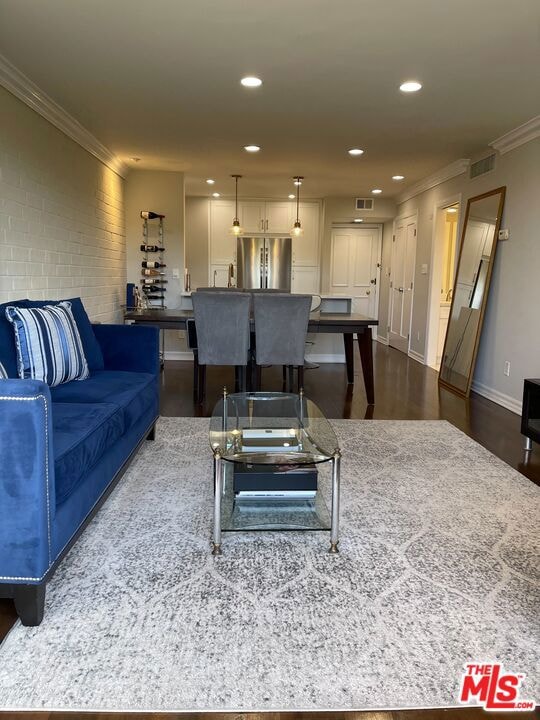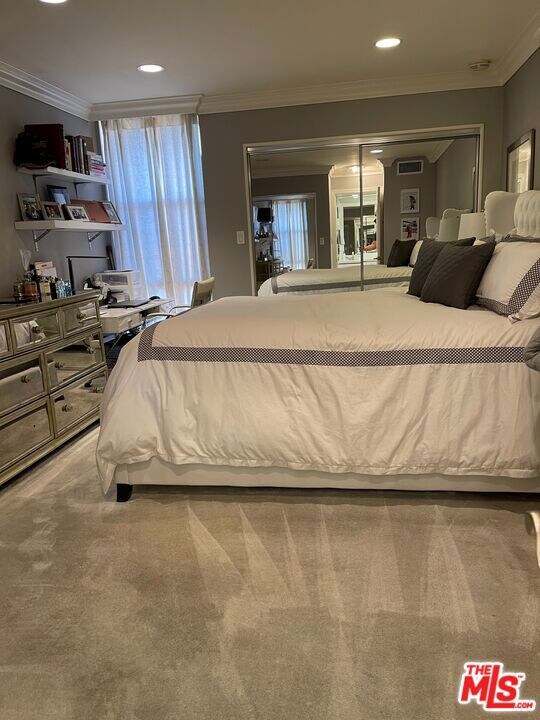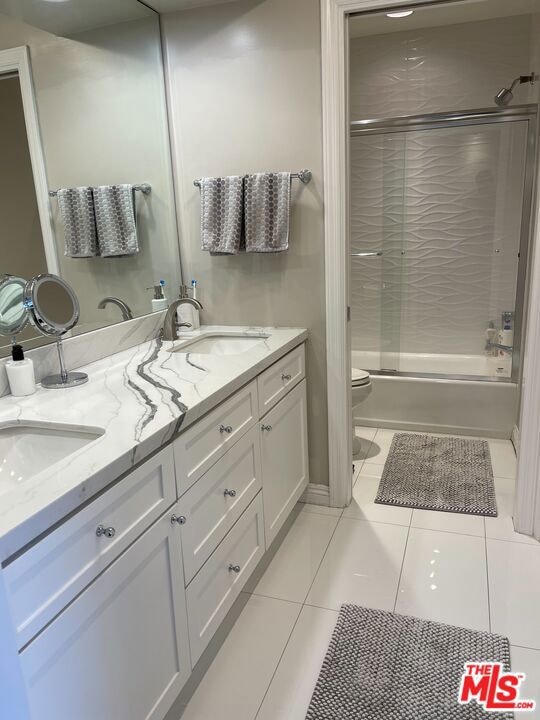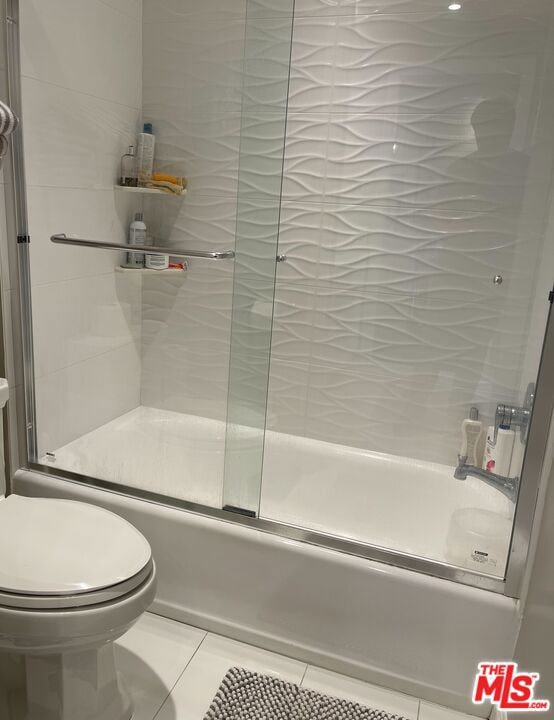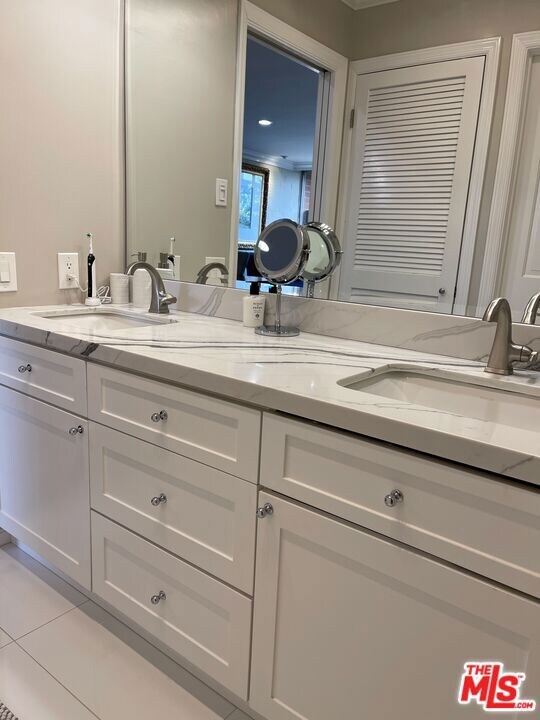Sunset Terrace 11750 W Sunset Blvd Unit 402 Los Angeles, CA 90049
Brentwood NeighborhoodHighlights
- Fitness Center
- Gated Community
- Mountain View
- In Ground Pool
- 0.93 Acre Lot
- Clubhouse
About This Home
Your Westside Lifestyle! Enjoy the amenities of a well-appointed building features lush courtyard with water features, elevators, subterranean parking in secured garage, pool, sauna, exercise room, rooftop sun deck. A pet friendly community with nearby dog park. Walk to Brentwood Village to Starbucks, restaurants, Sunday Farmers Market, UCLA and close to Santa Monica beach. Come live in one of the most desirable areas of Brentwood! Steps away from Brentwood Village is a warm and bright, move-in ready 1 bedroom, 1 bath condo with an open, inviting layout. The high-quality upgrades that are unique to THIS unit include crown molding and recess lighting throughout, quartz counters in the beautifully updated kitchen with breakfast bar, hardwood floors, and a remodeled modern bathroom! Other desirable features are central heat/AC, a covered patio situated with pool view, and a community rooftop. The controlled access condo complex features beautiful, lush landscaping with water fountains and a well-maintained pool, sauna, remodeled gym. In the secured parking garage, you'll find 1 parking spot, and ample guest parking. Easy accessibility to all Brentwood has to offer - great shops, restaurants, the dog park, Barrington Park, & the Sunday farmers' market are less than a 5-minute walk away!
Condo Details
Home Type
- Condominium
Est. Annual Taxes
- $6,250
Year Built
- Built in 1965
Lot Details
- North Facing Home
- Gated Home
Parking
- 1 Car Attached Garage
- Automatic Gate
Interior Spaces
- 703 Sq Ft Home
- Mountain Views
Kitchen
- Breakfast Area or Nook
- Oven or Range
- Microwave
- Dishwasher
- Disposal
Bedrooms and Bathrooms
- 1 Bedroom
- 1 Full Bathroom
Home Security
Additional Features
- In Ground Pool
- Central Heating and Cooling System
Listing and Financial Details
- Security Deposit $3,750
- $7,500 Move-In Fee
- Tenant pays for cable TV, electricity
- 12 Month Lease Term
- Assessor Parcel Number 4401-002-093
Community Details
Overview
- 97 Units
- Low-Rise Condominium
- 5-Story Property
Amenities
- Clubhouse
- Meeting Room
- Laundry Facilities
- Elevator
Recreation
- Fitness Center
- Community Pool
Pet Policy
- Pets Allowed
- Pet Deposit $500
Security
- Security Service
- Gated Community
- Fire and Smoke Detector
- Fire Sprinkler System
Map
About Sunset Terrace
Source: The MLS
MLS Number: 25563871
APN: 4401-002-093
- 11767 W Sunset Blvd Unit 206
- 11773 W Sunset Blvd
- 110 N Barrington Ave
- 11670 W Sunset Blvd Unit 209
- 11670 W Sunset Blvd Unit 303
- 289 S Barrington Ave Unit A307
- 11937 W Sunset Blvd Unit 7
- 11797 Chaparal St
- 167 S Westgate Ave
- 230 N Barrington Ave
- 11740 Crescenda St
- 441 S Barrington Ave Unit 303
- 441 S Barrington Ave Unit 210
- 410 S Barrington Ave Unit 309
- 224 N Bundy Dr
- 505 S Barrington Ave Unit 100
- 505 S Barrington Ave Unit 107
- 505 S Barrington Ave Unit 109
- 505 S Barrington Ave Unit 106
- 505 S Barrington Ave Unit 108
- 11730 W Sunset Blvd
- 219 S Barrington Ave Unit FL3-ID341
- 219 S Barrington Ave Unit FL3-ID340
- 233 S Barrington Ave Unit FL3-ID342
- 233 S Barrington Ave
- 11670 W Sunset Blvd Unit Brentwood Village Unit
- 11670 W Sunset Blvd Unit 205
- 11948 Chaparal St
- 362 S Barrington Ave
- 410 S Barrington Ave Unit 205
- 451 S Barrington Ave Unit 203
- 269 N Bundy Dr
- 130 S Layton Dr
- 114 S Layton Dr
- 555 S Barrington Ave
- 550 S Barrington Ave
- 605 S Barrington Ave Unit 30
- 11611 Chenault St
- 334 S Westgate Ave
- 274 N Tigertail Rd
