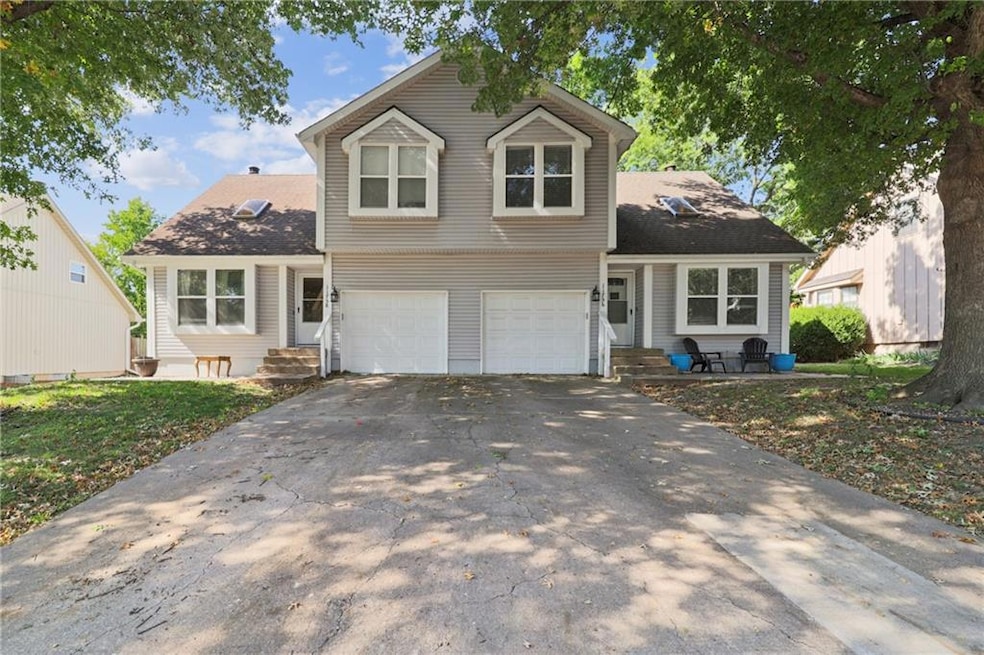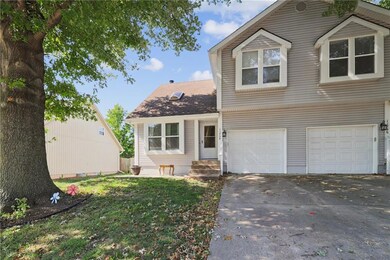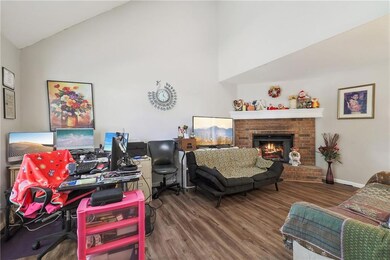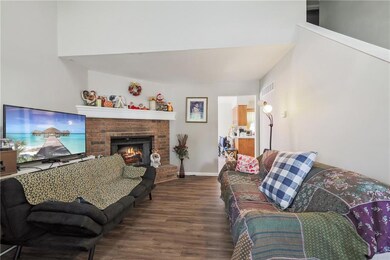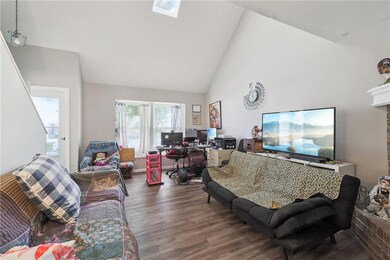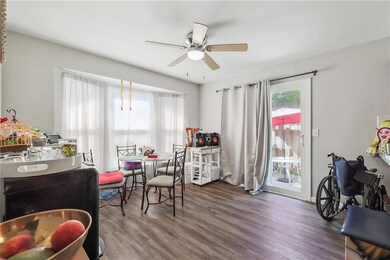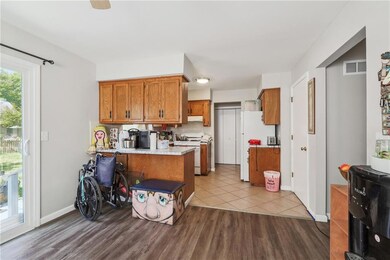
11758 Caenan St Overland Park, KS 66221
Nottingham NeighborhoodHighlights
- Traditional Architecture
- No HOA
- 1 Car Attached Garage
- Bentwood Elementary School Rated A
- Breakfast Room
- Eat-In Kitchen
About This Home
As of January 2025Great location ... close to Johnson County Community College, Stoll Park and numerous dining and shopping options. First-time home buyers, and investors ... this well-maintained half-duplex has newer siding, windows, doors, and gutters. Floor coverings carpet and LVP are also newer. The connecting half-duplex (11756 Caenen) is also for sale. Come check it out!!
Last Agent to Sell the Property
RE/MAX Heritage Brokerage Phone: 816-457-7730 License #2016037946 Listed on: 10/11/2024

Townhouse Details
Home Type
- Townhome
Est. Annual Taxes
- $2,200
Year Built
- Built in 1983
Lot Details
- 4,853 Sq Ft Lot
- Many Trees
Parking
- 1 Car Attached Garage
- Garage Door Opener
Home Design
- Half Duplex
- Traditional Architecture
- Composition Roof
- Vinyl Siding
Interior Spaces
- 1,232 Sq Ft Home
- 2-Story Property
- Living Room with Fireplace
- Breakfast Room
- Eat-In Kitchen
- Unfinished Basement
Flooring
- Carpet
- Ceramic Tile
- Luxury Vinyl Plank Tile
Bedrooms and Bathrooms
- 3 Bedrooms
- 2 Full Bathrooms
Laundry
- Laundry Room
- Laundry on main level
Location
- City Lot
Schools
- Walnut Grove Elementary School
- Olathe East High School
Utilities
- Central Air
- Heating System Uses Natural Gas
Community Details
- No Home Owners Association
- Kimberly Downs Subdivision
Listing and Financial Details
- Assessor Parcel Number NP35800000-0065
- $0 special tax assessment
Similar Homes in Overland Park, KS
Home Values in the Area
Average Home Value in this Area
Property History
| Date | Event | Price | Change | Sq Ft Price |
|---|---|---|---|---|
| 01/31/2025 01/31/25 | Sold | -- | -- | -- |
| 11/22/2024 11/22/24 | For Sale | $260,000 | 0.0% | $211 / Sq Ft |
| 10/28/2024 10/28/24 | Pending | -- | -- | -- |
| 10/25/2024 10/25/24 | For Sale | $260,000 | -- | $211 / Sq Ft |
Tax History Compared to Growth
Agents Affiliated with this Home
-
Mike Smith

Seller's Agent in 2025
Mike Smith
RE/MAX Heritage
(816) 457-7730
1 in this area
127 Total Sales
-
Curtis Jay

Buyer's Agent in 2025
Curtis Jay
KW KANSAS CITY METRO
(816) 882-2808
2 in this area
171 Total Sales
Map
Source: Heartland MLS
MLS Number: 2514307
- 13808 Quigley St
- 17340 Earnshaw St
- 13809 Quigley St
- 13817 Quigley St
- 12052 W 138th Ct
- 12204 W 138th Place
- 12200 W 138th Place
- 11916 W 132nd St
- 11912 W 132nd St
- 12505 138th Place
- 12701 W 138th Place
- 11927 W 131st Terrace
- 13007 Long St
- 11702 W 132nd Terrace
- 16700 Rosehill
- 13905 Lucille St
- 13849 Westgate St
- 13825 Westgate St
- 13837 Westgate St
- 13841 Westgate St
