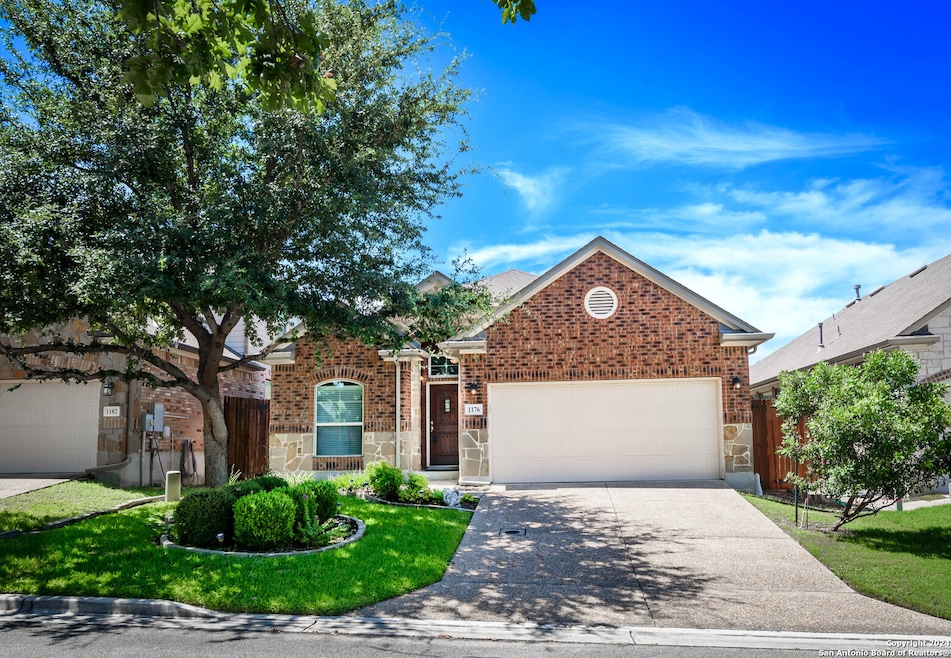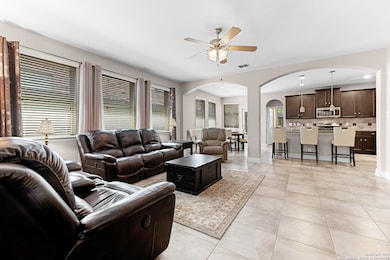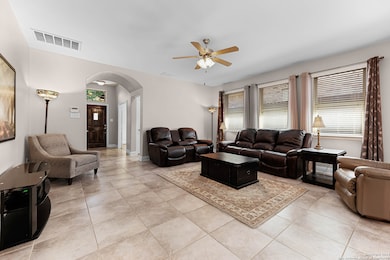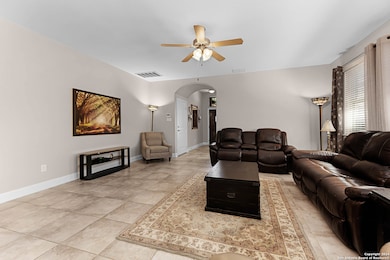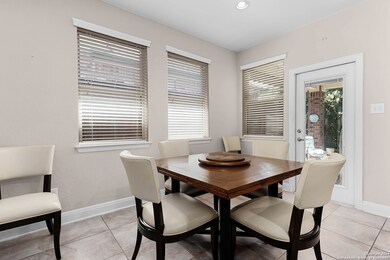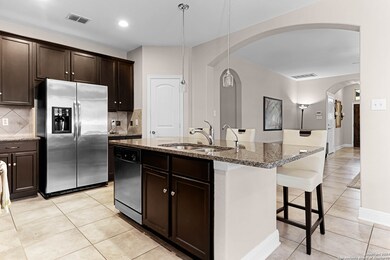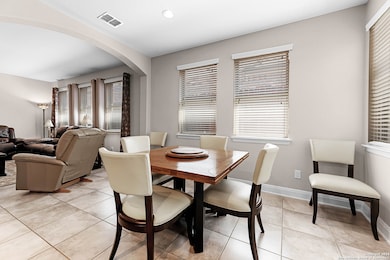
1176 Legacy Dr New Braunfels, TX 78130
South New Braunfels NeighborhoodEstimated payment $2,433/month
Highlights
- Wood Flooring
- Controlled Access
- Ceiling Fan
- 2 Car Attached Garage
- Central Heating and Cooling System
About This Home
REDUCED! Listing was taken off market to do foundation repairs. **Foundation work COMPLETED with TRANSFERABLE warranty. ** Beautifully maintained, controlled access garden home with lovely backyard has three bedrooms, two baths PLUS an office with french doors giving you ample space for all your needs. Open living, kitchen and dining makes entertaining fun. Enjoy sitting on your back porch while you enjoy your lush backyard and butterfly gardens. Close to schools, shopping and restaurants. HEB and Walmart are just down the street. Easy access to Hwy 35. *Please note: all furniture, washer/dryer and hanging drapes/rods have been removed.* HOA is mandatory.
Home Details
Home Type
- Single Family
Est. Annual Taxes
- $5,608
Year Built
- Built in 2012
Parking
- 2 Car Attached Garage
Home Design
- Brick Exterior Construction
- Slab Foundation
- Composition Roof
- Masonry
Interior Spaces
- 1,784 Sq Ft Home
- Property has 1 Level
- Ceiling Fan
- Window Treatments
Kitchen
- Gas Cooktop
- Stove
- Microwave
- Dishwasher
- Disposal
Flooring
- Wood
- Ceramic Tile
Bedrooms and Bathrooms
- 3 Bedrooms
- 2 Full Bathrooms
Laundry
- Dryer
- Washer
Schools
- Walnut Sprgs Elementary School
- New Braun Middle School
- New Braun High School
Additional Features
- 4,966 Sq Ft Lot
- Central Heating and Cooling System
Community Details
- Providence Place Subdivision
- Controlled Access
Listing and Financial Details
- Legal Lot and Block 33 / 1
- Assessor Parcel Number 420635000330
Map
Home Values in the Area
Average Home Value in this Area
Tax History
| Year | Tax Paid | Tax Assessment Tax Assessment Total Assessment is a certain percentage of the fair market value that is determined by local assessors to be the total taxable value of land and additions on the property. | Land | Improvement |
|---|---|---|---|---|
| 2023 | $1,475 | $326,250 | $65,000 | $261,250 |
| 2022 | $3,462 | $322,498 | -- | -- |
| 2021 | $6,054 | $293,180 | $65,000 | $228,180 |
| 2020 | $5,989 | $277,000 | $55,000 | $222,000 |
| 2019 | $6,131 | $277,180 | $40,000 | $237,180 |
| 2018 | $5,575 | $255,110 | $40,000 | $215,110 |
| 2017 | $5,307 | $252,180 | $25,000 | $227,180 |
| 2016 | $4,825 | $239,250 | $25,000 | $214,250 |
| 2015 | $3,462 | $201,170 | $25,000 | $176,170 |
| 2014 | $3,462 | $201,170 | $25,000 | $176,170 |
Property History
| Date | Event | Price | Change | Sq Ft Price |
|---|---|---|---|---|
| 07/11/2025 07/11/25 | For Sale | $355,000 | 0.0% | $199 / Sq Ft |
| 07/08/2025 07/08/25 | Off Market | -- | -- | -- |
| 06/30/2025 06/30/25 | Price Changed | $355,000 | 0.0% | $199 / Sq Ft |
| 06/28/2025 06/28/25 | Price Changed | $355,000 | -2.7% | $199 / Sq Ft |
| 06/19/2025 06/19/25 | Price Changed | $365,000 | 0.0% | $205 / Sq Ft |
| 06/19/2025 06/19/25 | For Sale | $365,000 | 0.0% | $205 / Sq Ft |
| 05/10/2025 05/10/25 | Price Changed | $365,000 | +121.2% | $205 / Sq Ft |
| 05/09/2025 05/09/25 | For Sale | $165,000 | -54.2% | $92 / Sq Ft |
| 02/14/2025 02/14/25 | Off Market | -- | -- | -- |
| 10/05/2024 10/05/24 | For Sale | $360,000 | -- | $202 / Sq Ft |
Purchase History
| Date | Type | Sale Price | Title Company |
|---|---|---|---|
| Special Warranty Deed | -- | None Listed On Document | |
| Vendors Lien | -- | Platinum Title |
Mortgage History
| Date | Status | Loan Amount | Loan Type |
|---|---|---|---|
| Previous Owner | $109,675 | Credit Line Revolving | |
| Previous Owner | $169,223 | Purchase Money Mortgage |
Similar Homes in New Braunfels, TX
Source: San Antonio Board of REALTORS®
MLS Number: 1814083
APN: 42-0635-0003-30
- 1408 Kamryn Way
- 1324 S Mesquite Ave
- 527 Raven Ridge
- 1085 Linde Ave Unit 1095
- 917 Sundance
- 935 Linde Ave Unit H
- 1360 W County Line Rd
- 1502 Narcissus Blvd
- 2011 Sungate Dr
- 1719 Joy Spring
- 1660 Barrett Ave
- 1144 Cherry Hill
- 2021 Rueben Rd
- 2037 N Ranch Estates Blvd
- 2037 Flintshire Dr
- 2028 Rueben Rd
- 2048 Flintshire Dr
- 741 Perryman St
- 1231 Huisache Ave
- 1646 Lilyturf Rd
