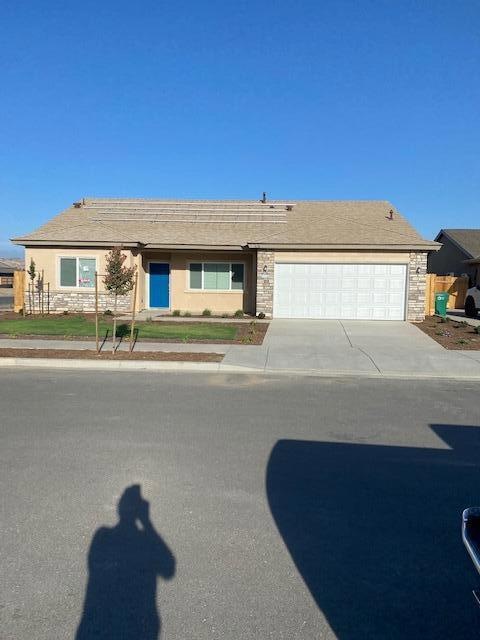
1176 S Chess Terrace St Porterville, CA 93257
Southwest Porterville NeighborhoodHighlights
- New Construction
- Granite Countertops
- 2 Car Attached Garage
- Open Floorplan
- No HOA
- Walk-In Closet
About This Home
As of September 2024This home is located at 1176 S Chess Terrace St, Porterville, CA 93257 and is currently priced at $410,830, approximately $195 per square foot. This property was built in 2024. 1176 S Chess Terrace St is a home located in Tulare County with nearby schools including Vandalia Elementary School, Pioneer Middle School, and Porterville High School.
Last Agent to Sell the Property
Century 21 Jordan-Link & Co. License #01250484 Listed on: 09/25/2024

Last Buyer's Agent
Patrick Kelley
Realty Concepts, Ltd
Home Details
Home Type
- Single Family
Year Built
- Built in 2024 | New Construction
Lot Details
- 7,060 Sq Ft Lot
- Lot Dimensions are 104'x70'
- West Facing Home
- Fenced
- Level Lot
- Front Yard Sprinklers
Parking
- 2 Car Attached Garage
- Front Facing Garage
Home Design
- Slab Foundation
- Frame Construction
- Blown-In Insulation
- Batts Insulation
- Composition Roof
- Concrete Siding
- Stone Veneer
- Stucco
Interior Spaces
- 2,100 Sq Ft Home
- 1-Story Property
- Open Floorplan
- Recessed Lighting
- Living Room
- Dining Room
Kitchen
- Free-Standing Range
- <<microwave>>
- Dishwasher
- Granite Countertops
- Disposal
Flooring
- Carpet
- Vinyl
Bedrooms and Bathrooms
- 5 Bedrooms
- Walk-In Closet
- 3 Full Bathrooms
Laundry
- Laundry in unit
- Gas Dryer Hookup
Home Security
- Carbon Monoxide Detectors
- Fire and Smoke Detector
- Fire Sprinkler System
- Firewall
Eco-Friendly Details
- Energy-Efficient Appliances
Utilities
- Central Air
- Heat Pump System
- Natural Gas Connected
- Tankless Water Heater
Community Details
- No Home Owners Association
- Royal Oaks Subdivision
Listing and Financial Details
- Assessor Parcel Number 269180000000
Similar Homes in Porterville, CA
Home Values in the Area
Average Home Value in this Area
Property History
| Date | Event | Price | Change | Sq Ft Price |
|---|---|---|---|---|
| 09/25/2024 09/25/24 | For Sale | $404,950 | -1.4% | $193 / Sq Ft |
| 09/24/2024 09/24/24 | Sold | $410,830 | -- | $196 / Sq Ft |
| 08/19/2024 08/19/24 | Pending | -- | -- | -- |
Tax History Compared to Growth
Agents Affiliated with this Home
-
Patrick Kelley
P
Seller's Agent in 2024
Patrick Kelley
Century 21 Jordan-Link & Co.
(559) 352-6137
64 in this area
86 Total Sales
Map
Source: Tulare County MLS
MLS Number: 231536
- 1121 S Cottage St
- 1151 S Cottage St
- 1079 S Mesa Oak St
- 1087 S Mesa Oak St
- 1071 S Mesa Oak St
- 1097 S Mesa Oak St
- 1113 S Mesa Oak St
- 1134 S Ohio St
- 1124 S Ohio St
- 1144 S Ohio St
- 1100 S Mesa Oak St
- 897 S Chess Terrace St
- 1066 S Howland Ct
- 555 White Oak Ave
- 658 W Willow Oak Ave
- 1176 Royal Oak Place
- 1136 Royal Oak Place
- 436 W Montgomery Ave
- 1185 S Ohio St
- 1174 S Ohio St
