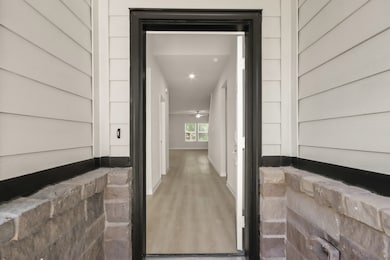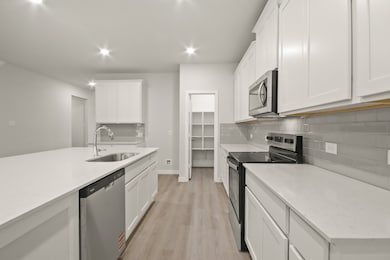11768 Oakwood Ranch Dr Willis, TX 77378
Republic Grand Ranch NeighborhoodEstimated payment $2,415/month
Highlights
- Under Construction
- Loft
- Home Office
- Traditional Architecture
- Quartz Countertops
- Family Room Off Kitchen
About This Home
The two-story Lassen floor plan opens with an inviting porch entry that leads past private study and a powder room. An impressive open kitchen with a center island is adjacent and flows into a dining area and an airy great room, creating the perfect space for entertaining and everyday living. The owner’s suite is conveniently located on the main level and offers a walk-in closet and a private bath with dual vanities and a walk-in shower. Upstairs, there are two bedrooms and a bath, as well as a versatile loft space.
Listing Agent
Jared Turner
Century Communities Listed on: 07/29/2025
Open House Schedule
-
Sunday, November 02, 202512:00 to 5:00 pm11/2/2025 12:00:00 PM +00:0011/2/2025 5:00:00 PM +00:00Add to Calendar
-
Saturday, November 08, 202512:00 to 5:00 pm11/8/2025 12:00:00 PM +00:0011/8/2025 5:00:00 PM +00:00Add to Calendar
Home Details
Home Type
- Single Family
Year Built
- Built in 2025 | Under Construction
HOA Fees
- $46 Monthly HOA Fees
Parking
- 2 Car Attached Garage
Home Design
- Traditional Architecture
- Brick Exterior Construction
- Slab Foundation
- Composition Roof
- Cement Siding
Interior Spaces
- 2,447 Sq Ft Home
- 2-Story Property
- Family Room Off Kitchen
- Home Office
- Loft
- Game Room
Kitchen
- Breakfast Bar
- Microwave
- Dishwasher
- Kitchen Island
- Quartz Countertops
Bedrooms and Bathrooms
- 3 Bedrooms
- En-Suite Primary Bedroom
- Double Vanity
- Bathtub with Shower
- Separate Shower
Schools
- Edward B. Cannan Elementary School
- Lynn Lucas Middle School
- Willis High School
Additional Features
- 0.75 Acre Lot
- Central Heating and Cooling System
Community Details
- Community Solutions Association, Phone Number (713) 429-5440
- Built by Century Communities
- Oakwood Ranch Subdivision
Listing and Financial Details
- Seller Concessions Offered
Map
Home Values in the Area
Average Home Value in this Area
Property History
| Date | Event | Price | List to Sale | Price per Sq Ft |
|---|---|---|---|---|
| 10/24/2025 10/24/25 | Price Changed | $474,900 | -4.0% | $194 / Sq Ft |
| 10/24/2025 10/24/25 | For Sale | $494,900 | +30.3% | $202 / Sq Ft |
| 10/02/2025 10/02/25 | Price Changed | $379,900 | -5.0% | $155 / Sq Ft |
| 07/29/2025 07/29/25 | For Sale | $399,900 | -- | $163 / Sq Ft |
Source: Houston Association of REALTORS®
MLS Number: 66797747
- 11772 Oakwood Ranch Dr
- 18203 Samie Nell
- 11775 Oakwood Ranch Dr
- 11788 Oakwood Ranch Dr
- 11678 Wilgers Way
- 11682 Wilgers Way
- 18215 Samie Nell Ct
- 18319 Tammy Nell Ct
- 11739 Oakwood Ranch Dr
- 11683 Wilgers Way
- Seabury Plan at Oakwood Ranch
- Grayson Plan at Oakwood Ranch
- Wheeler Plan at Oakwood Ranch
- Dallas Plan at Oakwood Ranch
- Walker Plan at Oakwood Ranch
- Mason Plan at Oakwood Ranch
- Stonewall Plan at Oakwood Ranch
- Smith Plan at Oakwood Ranch
- Sherman Plan at Oakwood Ranch
- Waller Plan at Oakwood Ranch
- 18203 Samie Nell
- 11758 E Old Oak Trail
- 120 Coyote Run
- 17171 E Fm 1097 Rd
- 15964 Forest Mill Rd
- 12871 Oak Barrel Rd
- 15181 Forest Grove Dr
- 12010 William Trails Cir
- 14582 William Trails Dr
- 10559 Royal Andrews Dr
- 14159 Running Bear Dr
- 14128 Broken Arrow Dr
- 16019 Tallis Dr
- 16002 Tallis Dr
- 16006 Tallis Dr
- 10662 Royal York Dr
- 15357 Daniel Boone Trail
- 1556 Brown Rd
- 1560 Brown Rd
- 13775 Running Bear Dr






