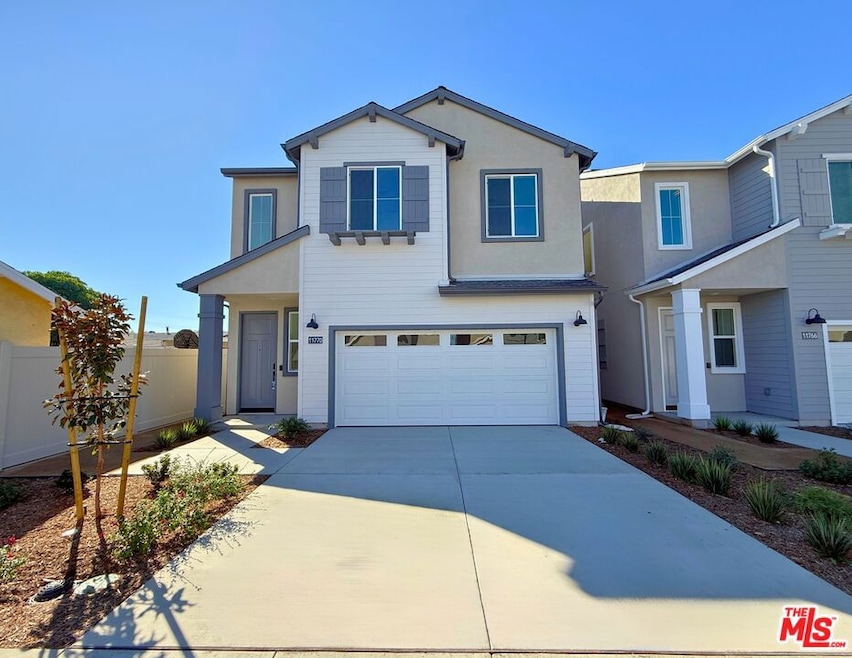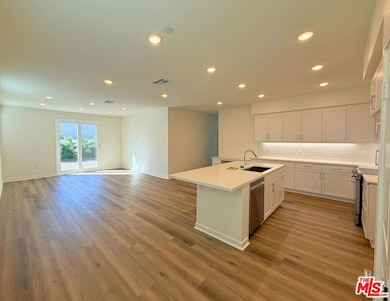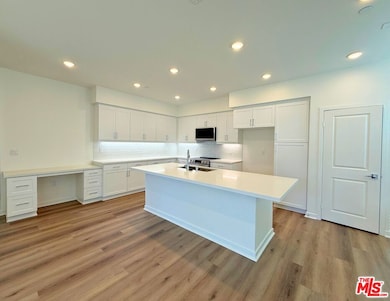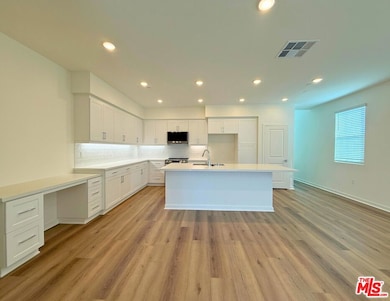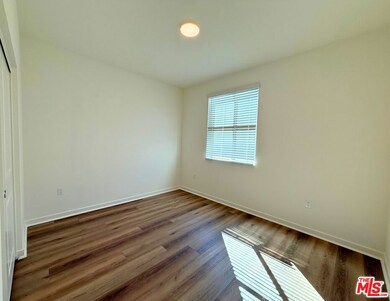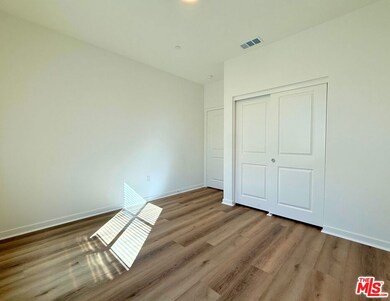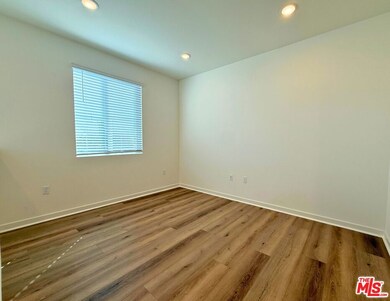11770 E Melody Way Whittier, CA 90606
West Whittier-Los Nietos NeighborhoodEstimated payment $6,880/month
Highlights
- New Construction
- Primary Bedroom Suite
- Contemporary Architecture
- Daniel Phelan Language Academy Rated 9+
- Open Floorplan
- Retreat
About This Home
This is your final opportunity to own a Plan 2 home at Encore in Whittier! The Plan 2R offers approximately 2,093 sq. ft. of well-designed living space, featuring 4 bedrooms plus a spacious loft, 3 full baths, and a 2-car garage, including a bedroom and bath on the first floor for added flexibility. Step inside to discover LVP flooring throughout all main living areas, combining style and durability for everyday comfort. The open-concept great room connects the living, dining, and kitchen areas, creating a bright and welcoming space ideal for entertaining. The kitchen features white shaker-style cabinets, quartz countertops, and a full tile backsplash. A large island provides ample workspace and seating, and the complete stainless steel appliance package, including an induction range with Air Fry and ProBake, microwave hood, and smart dishwasher, is all included. Upstairs, the spacious loft serves as the perfect media space or home office, surrounded by three well-appointed bedrooms. The primary suite includes a walk-in closet and a beautifully upgraded bath with a tile shower surround and quartz countertops with dual sinks. Additional upgrades include window blinds and laundry room upper cabinetry. The highlight of this home is the large backyard, ready for you to turn your vision into a reality. It's the perfect place to unwind, host gatherings, or create your dream outdoor retreat. This is the last opportunity to own a Plan 2. Virtual tour is of model home and used for representational purposes only.
Home Details
Home Type
- Single Family
Year Built
- Built in 2025 | New Construction
Lot Details
- 4,218 Sq Ft Lot
- End Unit
- North Facing Home
- Fenced Yard
- Rectangular Lot
HOA Fees
- $282 Monthly HOA Fees
Parking
- 2 Car Direct Access Garage
- Side by Side Parking
- Garage Door Opener
- Driveway
- Guest Parking
Home Design
- Contemporary Architecture
- Entry on the 1st floor
- Shingle Roof
- Stucco
Interior Spaces
- 2,093 Sq Ft Home
- 2-Story Property
- Open Floorplan
- High Ceiling
- Recessed Lighting
- Double Pane Windows
- Sliding Doors
- Great Room
- Family Room
- Living Room
- Dining Area
- Loft
Kitchen
- Breakfast Area or Nook
- Open to Family Room
- Breakfast Bar
- Electric Oven
- Range
- Microwave
- Water Line To Refrigerator
- Dishwasher
- Kitchen Island
- Quartz Countertops
- Disposal
Flooring
- Tile
- Vinyl Plank
Bedrooms and Bathrooms
- 4 Bedrooms
- Retreat
- Main Floor Bedroom
- Primary Bedroom Suite
- Walk-In Closet
- Powder Room
- 3 Full Bathrooms
- Double Vanity
- Bathtub with Shower
- Shower Only
Laundry
- Laundry Room
- Laundry on upper level
- Electric Dryer Hookup
Home Security
- Carbon Monoxide Detectors
- Fire and Smoke Detector
Outdoor Features
- Open Patio
- Rain Gutters
Utilities
- Central Heating and Cooling System
- Electric Water Heater
- Sewer in Street
Community Details
- Association fees include maintenance paid
- Cardinal Property Management Association
- Built by RC Homes
- Plan 2R
Map
Home Values in the Area
Average Home Value in this Area
Property History
| Date | Event | Price | List to Sale | Price per Sq Ft |
|---|---|---|---|---|
| 11/07/2025 11/07/25 | For Sale | $1,053,990 | -- | $504 / Sq Ft |
Source: The MLS
MLS Number: 25570039
- 11767 E Melody Way
- 11763 E Melody Way
- Plan 1A at Encore at Whittier
- Plan 1B at Encore at Whittier
- Plan 2R at Encore at Whittier
- 11771 E Melody Way
- 11770 Melody Way
- 11787 E Melody Way
- 11762 E Melody Way
- 11825 Washington Blvd
- 11825 Washington Blvd Unit 9
- 7849 Wexford Ave
- 12029 Greyford St
- 11651 Nan St
- 7350 Autumn Ave
- 11409 Bradhurst St
- 11402 Rose Hedge Dr
- 7608 Duchess Dr
- 11567 Keith Dr
- 12062 Turnleaf Ave
- 12329 Primrose Ave
- 12316 Fruitwood
- 7351 Wisteria Ln
- 8121 Broadway Ave
- 7901 Duchess Dr
- 12260 Blue Sky Ct
- 11821 Skylark Cir
- 12429 Lambert Rd
- 11544 Burke St Unit B
- 7750 Pickering Ave
- 8115 Via Alta
- 6747 Pickering Ave Unit C
- 6747 Pickering Ave Unit B
- 6727 Pickering Ave Unit 3
- 7015 Newlin Ave Unit I
- 12429 Hadley St
- 7250 Milton Ave
- 6535 Pickering Ave Unit 20
- 5848 Court Ave
- 12224 Beverly Blvd
