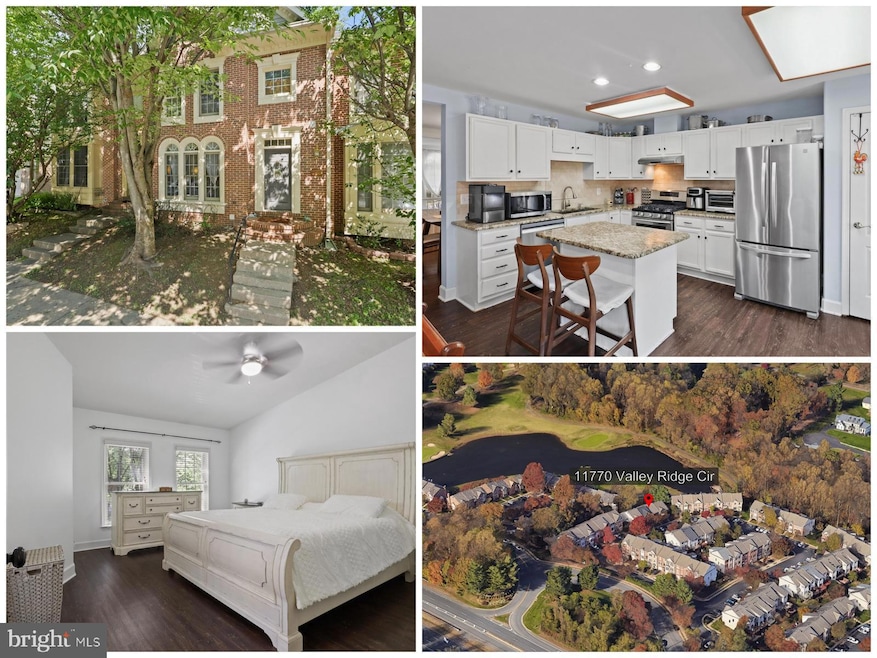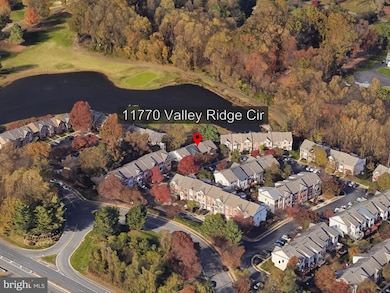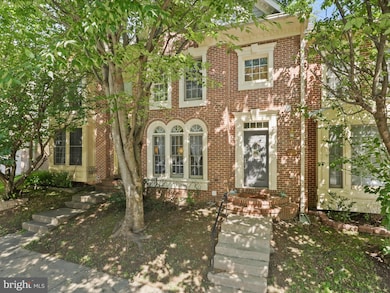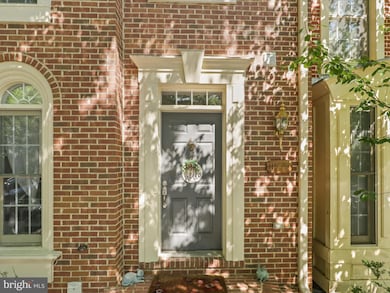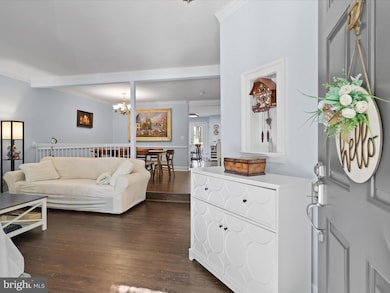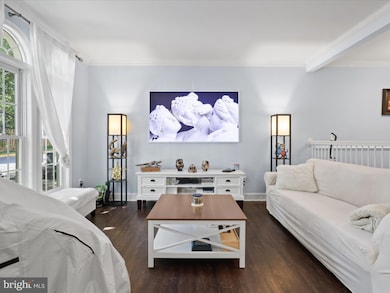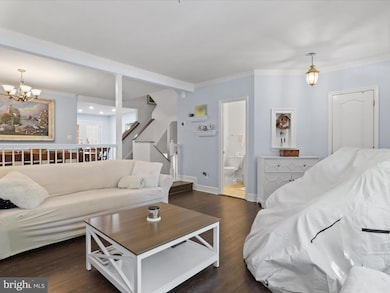
11770 Valley Ridge Cir Fairfax, VA 22033
Estimated payment $4,924/month
Highlights
- Very Popular Property
- Golf Course Community
- Community Lake
- Waples Mill Elementary School Rated A-
- Fitness Center
- Clubhouse
About This Home
Spacious 3BR/3.5BA townhome in sought-after Penderbrook with peaceful side pond views and no direct rear neighbors. The main level flows from a comfortable front living area to a dedicated dining space and eat-in granite kitchen with island, pantry, and 5-burner gas cooking—ideal for both everyday living and casual entertaining. Step out to the Trex deck and enjoy a uniquely peaceful setting. Upstairs, all three bedrooms feature vaulted ceilings; the primary suite includes a walk-in closet and oversized bath with dual sinks, soaking tub, separate shower, and linen closet. The finished walkout basement adds flexibility with a wide rec room, bonus room, full bath, and generous laundry/utility/storage space. Luxury vinyl plank spans all three levels—including stairs—for easy maintenance and a clean, updated look. Enjoy Penderbrook’s exceptional amenities: pool, fitness center, tennis, pickleball, golf discounts, and more. Minutes to Fair Oaks Mall, I‐66, and Oakton High. Solid layout, smart updates, and a rare view—ready for your personal touch.
BE SURE TO CHECK OUT THE PROPERTY WALK-THROUGH AND PENDERBROOK AERIAL TOUR!
Townhouse Details
Home Type
- Townhome
Est. Annual Taxes
- $7,673
Year Built
- Built in 1997
Lot Details
- 1,556 Sq Ft Lot
- Back Yard Fenced
- No Through Street
- Property is in very good condition
HOA Fees
- $103 Monthly HOA Fees
Home Design
- Traditional Architecture
- Bump-Outs
- Brick Exterior Construction
- Composition Roof
Interior Spaces
- Property has 3 Levels
- Traditional Floor Plan
- Chair Railings
- Crown Molding
- Vaulted Ceiling
- Corner Fireplace
- Fireplace With Glass Doors
- Double Pane Windows
- Window Screens
- Atrium Doors
- Six Panel Doors
- Entrance Foyer
- Family Room Off Kitchen
- Living Room
- Dining Room
- Recreation Room
- Utility Room
Kitchen
- Breakfast Room
- Gas Oven or Range
- Range Hood
- Dishwasher
- Kitchen Island
- Upgraded Countertops
Bedrooms and Bathrooms
- 3 Bedrooms
- En-Suite Primary Bedroom
- En-Suite Bathroom
Laundry
- Laundry on lower level
- Dryer
- Washer
Basement
- Walk-Out Basement
- Natural lighting in basement
Parking
- Assigned parking located at #3970
- 2 Assigned Parking Spaces
Outdoor Features
- Pond
- Deck
- Exterior Lighting
Schools
- Waples Mill Elementary School
- Franklin Middle School
- Oakton High School
Utilities
- Forced Air Heating and Cooling System
- Underground Utilities
- Natural Gas Water Heater
Listing and Financial Details
- Tax Lot 1104
- Assessor Parcel Number 46-3-13- -1104
Community Details
Overview
- Association fees include common area maintenance, lawn care front, management, insurance, pool(s), recreation facility, road maintenance, sauna, snow removal, trash
- $73 Other Monthly Fees
- 1. Pca; 2. Fairways HOA
- Built by KOURY
- Penderbrook Community
- Penderbrook Subdivision
- Property Manager
- Community Lake
Amenities
- Common Area
- Sauna
- Clubhouse
- Meeting Room
- Party Room
Recreation
- Golf Course Community
- Golf Course Membership Available
- Tennis Courts
- Community Basketball Court
- Community Playground
- Fitness Center
- Lap or Exercise Community Pool
Pet Policy
- Pets Allowed
Map
Home Values in the Area
Average Home Value in this Area
Tax History
| Year | Tax Paid | Tax Assessment Tax Assessment Total Assessment is a certain percentage of the fair market value that is determined by local assessors to be the total taxable value of land and additions on the property. | Land | Improvement |
|---|---|---|---|---|
| 2024 | $7,430 | $641,320 | $185,000 | $456,320 |
| 2023 | $7,020 | $622,100 | $185,000 | $437,100 |
| 2022 | $6,821 | $596,540 | $175,000 | $421,540 |
| 2021 | $6,325 | $539,000 | $160,000 | $379,000 |
| 2020 | $6,153 | $519,900 | $150,000 | $369,900 |
| 2019 | $6,037 | $510,070 | $150,000 | $360,070 |
| 2018 | $5,695 | $495,180 | $140,000 | $355,180 |
| 2017 | $5,429 | $467,590 | $120,000 | $347,590 |
| 2016 | $5,433 | $468,980 | $120,000 | $348,980 |
| 2015 | $5,114 | $458,210 | $120,000 | $338,210 |
| 2014 | $4,992 | $448,320 | $115,000 | $333,320 |
Property History
| Date | Event | Price | Change | Sq Ft Price |
|---|---|---|---|---|
| 07/17/2025 07/17/25 | For Sale | $735,000 | -2.6% | $307 / Sq Ft |
| 07/09/2025 07/09/25 | Price Changed | $755,000 | -1.3% | $315 / Sq Ft |
| 06/21/2025 06/21/25 | For Sale | $765,000 | 0.0% | $320 / Sq Ft |
| 12/01/2021 12/01/21 | Rented | $2,850 | 0.0% | -- |
| 10/21/2021 10/21/21 | Under Contract | -- | -- | -- |
| 10/13/2021 10/13/21 | For Rent | $2,850 | +1.8% | -- |
| 12/20/2019 12/20/19 | Rented | $2,800 | +5.7% | -- |
| 11/05/2019 11/05/19 | Under Contract | -- | -- | -- |
| 11/02/2019 11/02/19 | For Rent | $2,650 | 0.0% | -- |
| 08/26/2016 08/26/16 | Sold | $500,000 | +2.0% | $209 / Sq Ft |
| 07/14/2016 07/14/16 | Pending | -- | -- | -- |
| 07/08/2016 07/08/16 | Price Changed | $490,000 | -2.0% | $205 / Sq Ft |
| 07/07/2016 07/07/16 | For Sale | $499,999 | 0.0% | $209 / Sq Ft |
| 07/06/2016 07/06/16 | Off Market | $500,000 | -- | -- |
Purchase History
| Date | Type | Sale Price | Title Company |
|---|---|---|---|
| Warranty Deed | $500,000 | Neighborhood Settlements Llc | |
| Deed | $204,550 | -- |
Mortgage History
| Date | Status | Loan Amount | Loan Type |
|---|---|---|---|
| Open | $105,042 | Credit Line Revolving | |
| Open | $500,000 | VA | |
| Previous Owner | $328,000 | New Conventional | |
| Previous Owner | $340,000 | New Conventional | |
| Previous Owner | $50,000 | Credit Line Revolving | |
| Previous Owner | $194,300 | New Conventional |
Similar Homes in Fairfax, VA
Source: Bright MLS
MLS Number: VAFX2245636
APN: 0463-13-1104
- 11742 Valley Ridge Cir
- 11800 Valley Rd
- 11709 Pine Tree Dr
- 3923 Fairfax Farms Rd
- 11632 Pine Tree Dr
- 11635 Pine Tree Dr
- 3801 Ridge Knoll Ct Unit 206A
- 4149 Red Mulberry Dr
- 12153 Penderview Ln Unit 2001
- 12001 Golf Ridge Ct Unit 302
- 12023 Golf Ridge Ct Unit 201
- 4030 Stonehenge Way
- 12000 Golf Ridge Ct Unit 102
- 3916 Penderview Dr Unit 435
- 11433 Valley Rd
- 12010 Golf Ridge Ct Unit 302
- 12012 Golf Ridge Ct Unit 374
- 3906 Penderview Dr Unit 701
- 4057 Glostonbury Way
- 3500 Willow Green Ct
- 3912 Maximilian Ct
- 12055 Lee Jackson Mem Hwy
- 11727 Fairfax Woods Way
- 12158 Penderview Ln Unit 1722
- 4125 Monument Corner Dr
- 3911 Penderview Dr Unit 1927
- 3912 Penderview Dr Unit 525
- 12016 Golf Ridge Ct Unit 301
- 12190 Waveland St
- 3908 Penderview Dr Unit 628
- 3903 Penderview Dr Unit 1506
- 4201 Jefferson Oaks Cir
- 12104 Monument Dr
- 4057 Heatherstone Ct
- 12109 Green Ledge Ct Unit 301
- 12155 Penderview Terrace Unit 832
- 12105 Polo Dr
- 12163 Penderview Terrace Unit 1021
- 4130 Monument Ct Unit 201
- 11503 Rothbury Square
