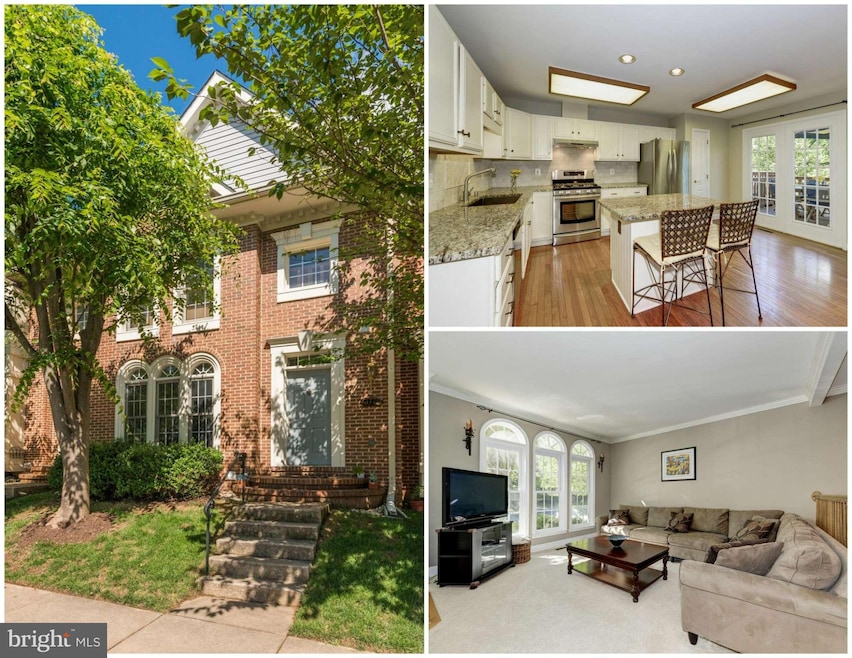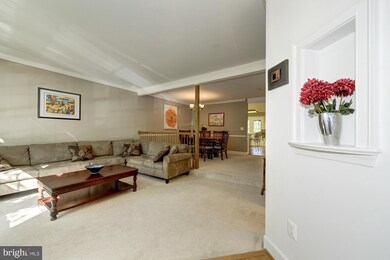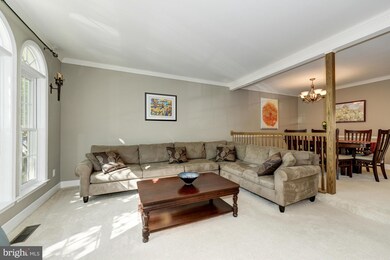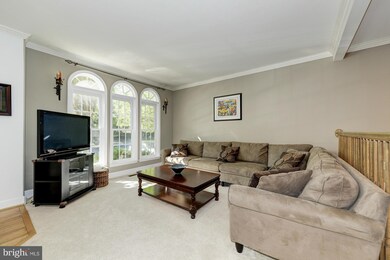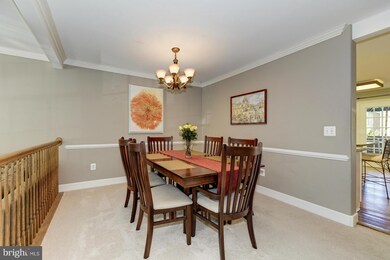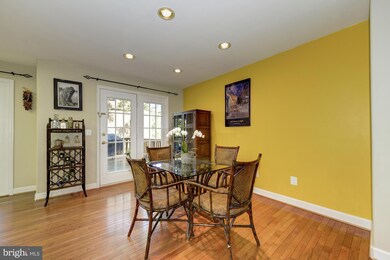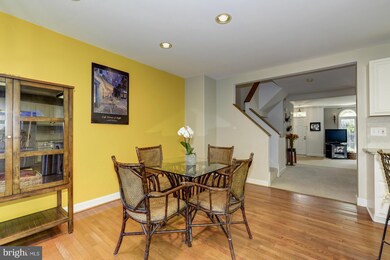
11770 Valley Ridge Cir Fairfax, VA 22033
Highlights
- Golf Course Community
- Fitness Center
- Clubhouse
- Waples Mill Elementary School Rated A-
- Community Lake
- Deck
About This Home
As of August 2016JUST REDUCED $10K! WOW RELAX ON YOUR DECK & GAZE AT THE LAKE after 'playing' in your Chefs Delight Kitchen w/Center Island 32sqft of Brazilian Granite Italian Porcelain Backsplash Oversized Sink & SS Appliances incl 5-Burner Stove w/True Simmer & Power Burners. Den/poss 4th BR & Full Bath in Walkout Rec Rm. Melt your stress away in MB soaking tub. COUNTRY CLUB LIVING w/Fitness Ctr Golf Swim Tennis
Last Agent to Sell the Property
EXP Realty, LLC License #0225066340 Listed on: 07/06/2016

Co-Listed By
Lorraine Peck
EXP Realty, LLC
Townhouse Details
Home Type
- Townhome
Est. Annual Taxes
- $5,114
Year Built
- Built in 1997
Lot Details
- 1,556 Sq Ft Lot
- Two or More Common Walls
- Back Yard Fenced
- No Through Street
- Property is in very good condition
HOA Fees
- $87 Monthly HOA Fees
Home Design
- Traditional Architecture
- Brick Exterior Construction
Interior Spaces
- Property has 3 Levels
- Traditional Floor Plan
- Chair Railings
- Crown Molding
- Vaulted Ceiling
- 1 Fireplace
- Double Pane Windows
- Window Treatments
- Window Screens
- Atrium Doors
- Six Panel Doors
- Entrance Foyer
- Family Room Off Kitchen
- Living Room
- Dining Room
- Game Room
- Utility Room
- Wood Flooring
- Home Security System
Kitchen
- Breakfast Area or Nook
- Gas Oven or Range
- Range Hood
- Ice Maker
- Dishwasher
- Kitchen Island
- Upgraded Countertops
Bedrooms and Bathrooms
- 3 Bedrooms
- En-Suite Primary Bedroom
- En-Suite Bathroom
- 3.5 Bathrooms
Laundry
- Dryer
- ENERGY STAR Qualified Washer
Finished Basement
- Walk-Out Basement
- Rear Basement Entry
- Natural lighting in basement
Parking
- Parking Space Number Location: 3970
- 2 Assigned Parking Spaces
Eco-Friendly Details
- Energy-Efficient Appliances
Outdoor Features
- Pond
- Deck
Schools
- Waples Mill Elementary School
- Franklin Middle School
- Oakton High School
Utilities
- Forced Air Heating and Cooling System
- Underground Utilities
- Natural Gas Water Heater
- Fiber Optics Available
- Cable TV Available
Listing and Financial Details
- Tax Lot 1104
- Assessor Parcel Number 46-3-13- -1104
Community Details
Overview
- Association fees include common area maintenance, lawn care front, management, insurance, pool(s), recreation facility, road maintenance, sauna, snow removal, trash
- $63 Other Monthly Fees
- Built by KOURY
- Penderbrook Community
- Penderbrook Subdivision
- The community has rules related to commercial vehicles not allowed, covenants
- Community Lake
Amenities
- Common Area
- Sauna
- Clubhouse
- Meeting Room
- Party Room
Recreation
- Golf Course Community
- Golf Course Membership Available
- Tennis Courts
- Community Basketball Court
- Community Playground
- Fitness Center
- Community Pool
Ownership History
Purchase Details
Home Financials for this Owner
Home Financials are based on the most recent Mortgage that was taken out on this home.Purchase Details
Home Financials for this Owner
Home Financials are based on the most recent Mortgage that was taken out on this home.Similar Homes in Fairfax, VA
Home Values in the Area
Average Home Value in this Area
Purchase History
| Date | Type | Sale Price | Title Company |
|---|---|---|---|
| Warranty Deed | $500,000 | Neighborhood Settlements Llc | |
| Deed | $204,550 | -- |
Mortgage History
| Date | Status | Loan Amount | Loan Type |
|---|---|---|---|
| Open | $105,042 | Credit Line Revolving | |
| Open | $500,000 | VA | |
| Previous Owner | $328,000 | New Conventional | |
| Previous Owner | $340,000 | New Conventional | |
| Previous Owner | $50,000 | Credit Line Revolving | |
| Previous Owner | $194,300 | New Conventional |
Property History
| Date | Event | Price | Change | Sq Ft Price |
|---|---|---|---|---|
| 07/17/2025 07/17/25 | For Sale | $735,000 | -2.6% | $307 / Sq Ft |
| 07/09/2025 07/09/25 | Price Changed | $755,000 | -1.3% | $315 / Sq Ft |
| 06/21/2025 06/21/25 | For Sale | $765,000 | 0.0% | $320 / Sq Ft |
| 12/01/2021 12/01/21 | Rented | $2,850 | 0.0% | -- |
| 10/21/2021 10/21/21 | Under Contract | -- | -- | -- |
| 10/13/2021 10/13/21 | For Rent | $2,850 | +1.8% | -- |
| 12/20/2019 12/20/19 | Rented | $2,800 | +5.7% | -- |
| 11/05/2019 11/05/19 | Under Contract | -- | -- | -- |
| 11/02/2019 11/02/19 | For Rent | $2,650 | 0.0% | -- |
| 08/26/2016 08/26/16 | Sold | $500,000 | +2.0% | $209 / Sq Ft |
| 07/14/2016 07/14/16 | Pending | -- | -- | -- |
| 07/08/2016 07/08/16 | Price Changed | $490,000 | -2.0% | $205 / Sq Ft |
| 07/07/2016 07/07/16 | For Sale | $499,999 | 0.0% | $209 / Sq Ft |
| 07/06/2016 07/06/16 | Off Market | $500,000 | -- | -- |
Tax History Compared to Growth
Tax History
| Year | Tax Paid | Tax Assessment Tax Assessment Total Assessment is a certain percentage of the fair market value that is determined by local assessors to be the total taxable value of land and additions on the property. | Land | Improvement |
|---|---|---|---|---|
| 2024 | $7,430 | $641,320 | $185,000 | $456,320 |
| 2023 | $7,020 | $622,100 | $185,000 | $437,100 |
| 2022 | $6,821 | $596,540 | $175,000 | $421,540 |
| 2021 | $6,325 | $539,000 | $160,000 | $379,000 |
| 2020 | $6,153 | $519,900 | $150,000 | $369,900 |
| 2019 | $6,037 | $510,070 | $150,000 | $360,070 |
| 2018 | $5,695 | $495,180 | $140,000 | $355,180 |
| 2017 | $5,429 | $467,590 | $120,000 | $347,590 |
| 2016 | $5,433 | $468,980 | $120,000 | $348,980 |
| 2015 | $5,114 | $458,210 | $120,000 | $338,210 |
| 2014 | $4,992 | $448,320 | $115,000 | $333,320 |
Agents Affiliated with this Home
-
Terry Orie

Seller's Agent in 2025
Terry Orie
EXP Realty, LLC
(571) 238-2506
5 in this area
23 Total Sales
-
Helen Manning

Seller's Agent in 2021
Helen Manning
Premiere Property Management, LLC
(703) 864-4346
1 Total Sale
-
C Gary
C
Buyer's Agent in 2021
C Gary
Long & Foster
(571) 214-9780
1 in this area
27 Total Sales
-
L
Seller Co-Listing Agent in 2016
Lorraine Peck
EXP Realty, LLC
-
Julie Brodie

Buyer's Agent in 2016
Julie Brodie
Engel & Völkers Tysons
(703) 626-8594
15 in this area
86 Total Sales
Map
Source: Bright MLS
MLS Number: 1002053913
APN: 0463-13-1104
- 11742 Valley Ridge Cir
- 11800 Valley Rd
- 11709 Pine Tree Dr
- 3923 Fairfax Farms Rd
- 11632 Pine Tree Dr
- 11635 Pine Tree Dr
- 3801 Ridge Knoll Ct Unit 206A
- 4149 Red Mulberry Dr
- 12153 Penderview Ln Unit 2001
- 12001 Golf Ridge Ct Unit 302
- 12023 Golf Ridge Ct Unit 201
- 4030 Stonehenge Way
- 12000 Golf Ridge Ct Unit 102
- 3916 Penderview Dr Unit 435
- 11433 Valley Rd
- 12010 Golf Ridge Ct Unit 302
- 12012 Golf Ridge Ct Unit 374
- 3906 Penderview Dr Unit 701
- 4057 Glostonbury Way
- 3500 Willow Green Ct
