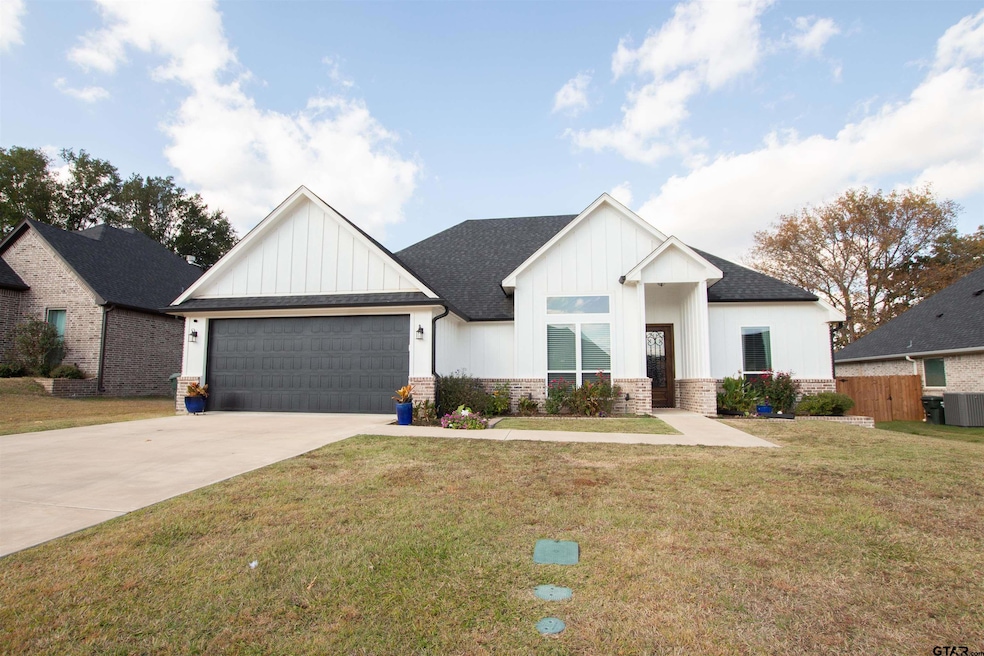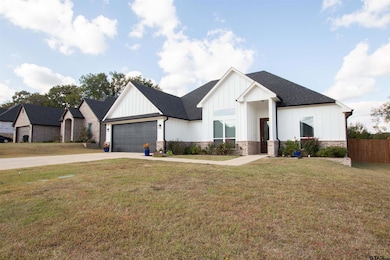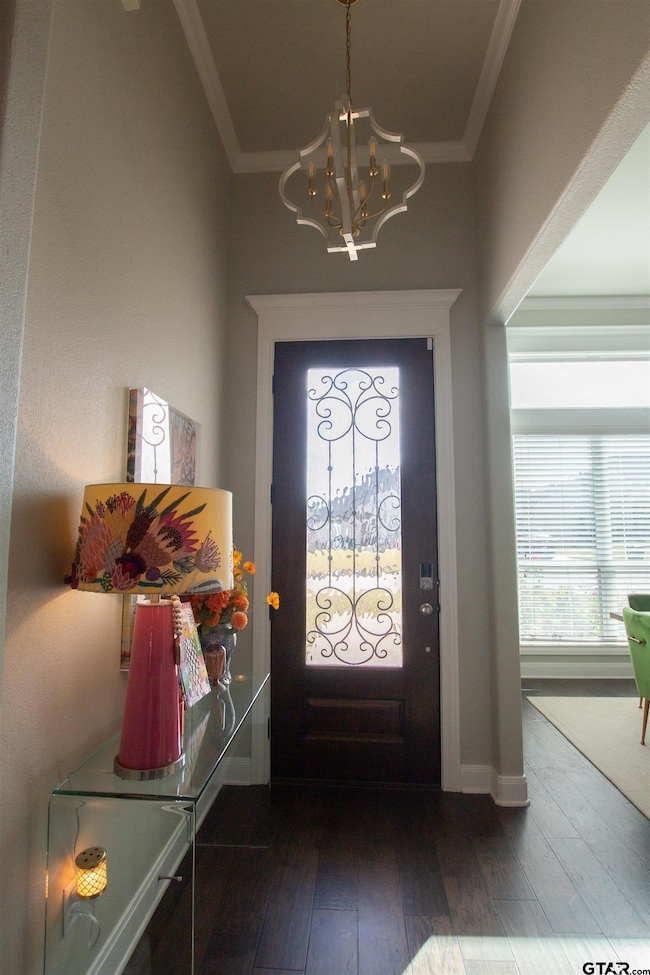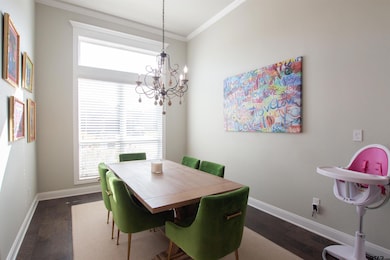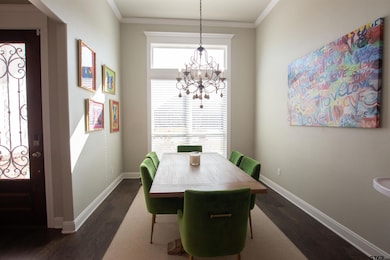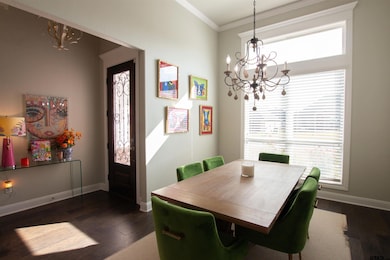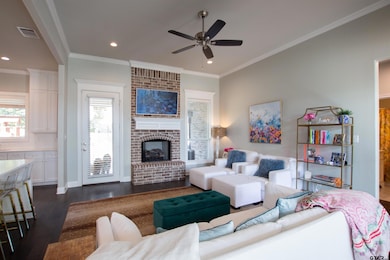Estimated payment $2,289/month
Highlights
- Traditional Architecture
- No HOA
- Formal Dining Room
- Dr. Bryan C. Jack Elementary School Rated A-
- Covered Patio or Porch
- Double Vanity
About This Home
Welcome to this stunning 3-bedroom, 2-bathroom home with a 2-car garage, offering 1,732 square feet of modern comfort and style. Built in 2022, this newer construction perfectly combines elegance, functionality, and thoughtful design. Step inside to an open-concept layout that seamlessly connects the kitchen, dining, and living areas—ideal for both everyday living and entertaining. The living room is centered by a beautiful fireplace, creating a warm and inviting atmosphere, while large windows allow natural light to flow throughout. The spacious kitchen is a true highlight, featuring a large island, abundant cabinet space, and modern finishes that make cooking and hosting a delight. Each bedroom offers generous space and ample closets, with the master suite standing out as a luxurious retreat. The master bathroom exudes elegance with its bright, open design and spa-like feel, perfectly complementing the newly updated flooring in the master bedroom. Additional updates include new blinds throughout the home, adding both style and privacy. Outside, the extended back patio is perfect for relaxing or entertaining, and the larger backyard offers plenty of room for kids, pets, or outdoor gatherings. Modern, spacious, and beautifully maintained—this home truly has it all!
Home Details
Home Type
- Single Family
Est. Annual Taxes
- $4,080
Year Built
- Built in 2022
Lot Details
- 0.26 Acre Lot
- Wood Fence
- Sprinkler System
Home Design
- Traditional Architecture
- Brick Exterior Construction
- Slab Foundation
- Composition Roof
Interior Spaces
- 1,732 Sq Ft Home
- 1-Story Property
- Ceiling Fan
- Gas Log Fireplace
- Family Room
- Living Room
- Formal Dining Room
- Utility Room
- Carpet
- Pull Down Stairs to Attic
Kitchen
- Electric Oven
- Gas Cooktop
- Microwave
- Dishwasher
- Disposal
Bedrooms and Bathrooms
- 3 Bedrooms
- Split Bedroom Floorplan
- Walk-In Closet
- 2 Full Bathrooms
- Tile Bathroom Countertop
- Double Vanity
- Bathtub with Shower
Home Security
- Security Lights
- Fire and Smoke Detector
Parking
- 2 Car Garage
- Front Facing Garage
- Garage Door Opener
Outdoor Features
- Covered Patio or Porch
- Rain Gutters
Schools
- Jack Elementary School
- Three Lakes Middle School
- Tyler Legacy High School
Utilities
- Central Air
- Heating System Uses Gas
- Gas Water Heater
- Internet Available
- Cable TV Available
Community Details
- No Home Owners Association
- Royal Vista Estates Subdivision
Listing and Financial Details
- Home warranty included in the sale of the property
Map
Home Values in the Area
Average Home Value in this Area
Tax History
| Year | Tax Paid | Tax Assessment Tax Assessment Total Assessment is a certain percentage of the fair market value that is determined by local assessors to be the total taxable value of land and additions on the property. | Land | Improvement |
|---|---|---|---|---|
| 2025 | $4,528 | $359,511 | $55,415 | $304,096 |
| 2024 | $4,528 | $355,060 | $44,780 | $310,280 |
| 2023 | $4,583 | $354,673 | $44,780 | $309,893 |
| 2022 | $472 | $26,868 | $26,868 | $0 |
Property History
| Date | Event | Price | List to Sale | Price per Sq Ft |
|---|---|---|---|---|
| 11/11/2025 11/11/25 | For Sale | $369,900 | -- | $214 / Sq Ft |
Purchase History
| Date | Type | Sale Price | Title Company |
|---|---|---|---|
| Deed | -- | None Listed On Document |
Mortgage History
| Date | Status | Loan Amount | Loan Type |
|---|---|---|---|
| Open | $327,600 | New Conventional |
Source: Greater Tyler Association of REALTORS®
MLS Number: 25016474
APN: 1-68910-0001-00-003000
- 11771 Jayden Ln
- 11747 Jayden Ln
- 11942 Gillian Ct
- 11796 Jayden Ln
- 15121 Belle Springs Cove
- 15170 Belle Springs Cove
- 15154 Belle Springs Cove
- 15169 Belle Springs Cove
- 15141 Belle Springs Cove
- 15153 Belle Springs Cove
- 15039 Sweet Springs Dr
- 15059 Sweet Springs Dr
- 15049 Sweet Springs Dr
- 15099 Sweet Springs Dr
- 15069 Sweet Springs Dr
- 15025 Sweet Springs Dr
- 15115 Sweet Springs Dr
- 15019 Sweet Springs Dr
- 15088 Tilley Springs Cove
- 15143 Tilley Springs Cove
- 11771 Jayden Ln
- 15164 County Road 178
- 15542 County Road 178
- 10926 Mosswood Dr
- 11479 Chasewood Dr
- 10801 Harvest Wood Dr
- 15831 Echo Glen Dr Unit A
- 16124 Shoshone Dr
- 16111 Pawnee Dr Unit 16117 Pawnee Dr.
- 16461 County Road 178
- 16440 County Road 178
- 16117 Pawnee Dr
- 16401 County Road 165
- 16541 Vieux Carre
- 2981 Crest Ridge Dr Unit 12
- 11170 County Road 167
- 2981 Crest Ridge Dr
- 16631 County Road 178
- 2321 Pinnacle Cir
- 1666 W Cumberland Rd
