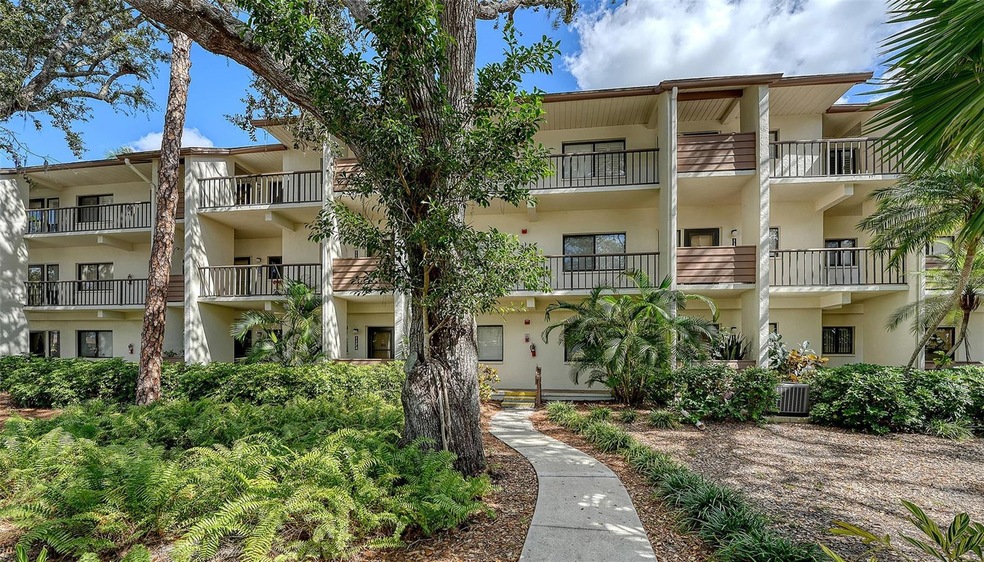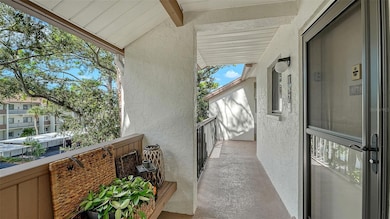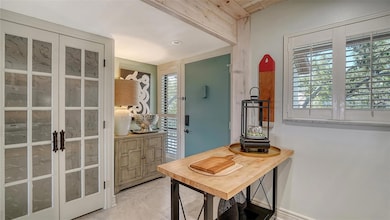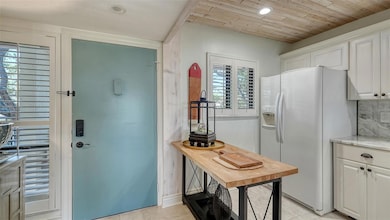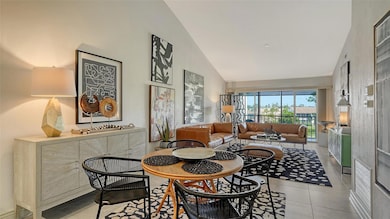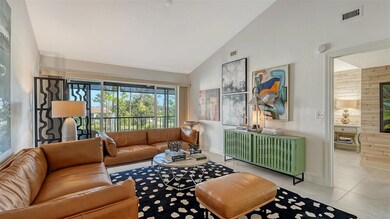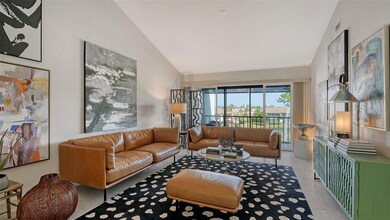1178 Bird Bay Way Unit 307 Venice, FL 34285
Estimated payment $2,524/month
Highlights
- Fitness Center
- Pond View
- Clubhouse
- Garden Elementary School Rated A-
- Open Floorplan
- Wooded Lot
About This Home
Take the elevator to this beautifully renovated third-floor, two-bedroom, two-bath residence offering a spacious open floor plan with vaulted ceilings, oversized porcelain tile flooring, and sweeping views of the pond and fountain. The kitchen blends modern design with function, featuring quartz countertops, a deep stainless steel sink with a pull-down faucet, a pantry and a breakfast bar ideal for casual dining. The expansive living room opens to a large, screened lanai where tranquil water views create an inviting backdrop for relaxation or entertaining. The primary bedroom also opens to the lanai and features an elegant en-suite bath with dual sinks and a generous closet. The guest bedroom and bath are privately at the front of the home, providing comfort and convenience for visitors. A private laundry room is located off the lanai, and a dedicated storage space is included within the deeded carport. Thoughtfully updated within the past two years, the residence includes a new water heater, 14 inches of attic insulation for improved energy efficiency, high-efficiency toilets, new vanities, French doors and wood louver doors throughout. The kitchen and baths feature new quartz surfaces, while the primary bath showcases a redesigned shower. All major appliances were installed in 2020, and the entire residence has been freshly painted. Bird Bay Village offers a resort-style lifestyle just moments from downtown Venice. Community amenities include a clubhouse, fitness center, pool, and courts for tennis, pickleball, shuffleboard and bocce. Residents enjoy an active social calendar with yoga classes, art shows and seasonal gatherings. The Legacy Trail, less than a quarter mile away, provides direct access to Venice Island for cycling, recreation and running. Venice Beach and Nokomis Beach are within three miles, offering convenient access to the Gulf’s pristine shoreline.
Listing Agent
PREMIER SOTHEBY'S INTERNATIONAL REALTY Brokerage Phone: 941-364-4000 License #3327819 Listed on: 10/29/2025

Open House Schedule
-
Sunday, November 16, 20251:00 to 4:00 pm11/16/2025 1:00:00 PM +00:0011/16/2025 4:00:00 PM +00:00Add to Calendar
Property Details
Home Type
- Condominium
Est. Annual Taxes
- $3,219
Year Built
- Built in 1979
Lot Details
- West Facing Home
- Mature Landscaping
- Wooded Lot
- Landscaped with Trees
HOA Fees
- $743 Monthly HOA Fees
Home Design
- Traditional Architecture
- Entry on the 3rd floor
- Slab Foundation
- Shingle Roof
- Stucco
Interior Spaces
- 1,013 Sq Ft Home
- 3-Story Property
- Open Floorplan
- Vaulted Ceiling
- Ceiling Fan
- Window Treatments
- Living Room
- Dining Room
- Tile Flooring
- Pond Views
Kitchen
- Cooktop
- Microwave
- Freezer
- Dishwasher
- Stone Countertops
- Solid Wood Cabinet
- Disposal
Bedrooms and Bathrooms
- 2 Bedrooms
- Primary Bedroom on Main
- En-Suite Bathroom
- 2 Full Bathrooms
Laundry
- Laundry closet
- Washer
Parking
- 1 Carport Space
- Guest Parking
Outdoor Features
- Balcony
- Enclosed Patio or Porch
Schools
- Garden Elementary School
- Venice Area Middle School
- Venice Senior High School
Utilities
- Central Air
- Heat Pump System
- Electric Water Heater
- High Speed Internet
- Phone Available
- Cable TV Available
Listing and Financial Details
- Visit Down Payment Resource Website
- Tax Lot 307
- Assessor Parcel Number 0406021092
Community Details
Overview
- Association fees include common area taxes, pool, escrow reserves fund, fidelity bond, insurance, maintenance structure, ground maintenance, management, pest control, recreational facilities, sewer, trash, water
- Dave Richards Association, Phone Number (941) 485-2663
- Visit Association Website
- Bird Bay Of Venice Condos
- Bird Bay Community
- Bird Bay II Subdivision
- Association Owns Recreation Facilities
- The community has rules related to building or community restrictions, deed restrictions
Amenities
- Clubhouse
- Community Mailbox
Recreation
- Tennis Courts
- Fitness Center
- Community Pool
- Park
Pet Policy
- 1 Pet Allowed
- Dogs and Cats Allowed
- Extra large pets allowed
Map
Home Values in the Area
Average Home Value in this Area
Tax History
| Year | Tax Paid | Tax Assessment Tax Assessment Total Assessment is a certain percentage of the fair market value that is determined by local assessors to be the total taxable value of land and additions on the property. | Land | Improvement |
|---|---|---|---|---|
| 2024 | $4,048 | $253,600 | -- | $253,600 |
| 2023 | $4,048 | $266,100 | $0 | $266,100 |
| 2022 | $2,581 | $202,900 | $0 | $202,900 |
| 2021 | $2,290 | $139,500 | $0 | $139,500 |
| 2020 | $2,151 | $128,500 | $0 | $128,500 |
| 2019 | $549 | $68,900 | $0 | $0 |
| 2018 | $543 | $67,615 | $0 | $0 |
| 2017 | $540 | $66,224 | $0 | $0 |
| 2016 | $527 | $118,500 | $0 | $118,500 |
| 2015 | $525 | $109,800 | $0 | $109,800 |
| 2014 | $523 | $62,956 | $0 | $0 |
Property History
| Date | Event | Price | List to Sale | Price per Sq Ft | Prior Sale |
|---|---|---|---|---|---|
| 10/29/2025 10/29/25 | For Sale | $287,500 | -21.2% | $284 / Sq Ft | |
| 01/13/2023 01/13/23 | Sold | $365,000 | -6.2% | $360 / Sq Ft | View Prior Sale |
| 12/12/2022 12/12/22 | Pending | -- | -- | -- | |
| 10/03/2022 10/03/22 | For Sale | $389,000 | +241.2% | $384 / Sq Ft | |
| 03/08/2012 03/08/12 | Sold | $114,000 | 0.0% | $112 / Sq Ft | View Prior Sale |
| 02/13/2012 02/13/12 | Pending | -- | -- | -- | |
| 05/17/2011 05/17/11 | For Sale | $114,000 | -- | $112 / Sq Ft |
Purchase History
| Date | Type | Sale Price | Title Company |
|---|---|---|---|
| Warranty Deed | $365,000 | None Listed On Document | |
| Warranty Deed | $159,000 | Attorney | |
| Warranty Deed | $113,500 | Integrity Title Services Inc | |
| Warranty Deed | $85,000 | -- | |
| Warranty Deed | $85,000 | -- | |
| Warranty Deed | $84,000 | -- | |
| Warranty Deed | $84,000 | -- |
Mortgage History
| Date | Status | Loan Amount | Loan Type |
|---|---|---|---|
| Previous Owner | $110,000 | New Conventional | |
| Previous Owner | $40,000 | New Conventional | |
| Previous Owner | $76,415 | No Value Available |
Source: Stellar MLS
MLS Number: A4670067
APN: 0406-02-1092
- 1078 Bird Bay Way Unit 302
- 1156 Bird Bay Way Unit 104
- 1144 Bird Bay Way Unit 102
- 914 Bird Bay Way Unit 220
- 1130 Bird Bay Way Unit 184
- 1088 Bird Bay Way Unit 307
- 990 Bird Bay Way Unit 258
- 1026 Bird Bay Way Unit 276
- 1106 Bird Bay Way Unit 316
- 1118 Bird Bay Way Unit 178
- 684 Bird Bay Dr W Unit 132
- 758 Bird Bay Dr W Unit 169
- 1190 Bird Bay Way Unit 309
- 1176 Bird Bay Way Unit 207
- 854 Bird Bay Way Unit 190
- 726 Bird Bay Dr W Unit 153
- 966 Bird Bay Way Unit 246
- 754 Bird Bay Cir Unit 60
- 658 Bird Bay Cir Unit 12
- 660 Bird Bay Dr W Unit 69
- 796 Bird Bay Way Unit Bld 30
- 688 Bird Bay Cir Unit 27
- 18091 Wooden Skiff Ct
- 716 White Pine Tree Rd Unit 79
- 706 White Pine Tree Rd Unit 74
- 634 Bird Bay Dr E Unit 103
- 772 Bird Bay Dr N Unit 104
- 612 Bird Bay Dr S Unit 214
- 612 Bird Bay Dr S Unit 211
- 612 Bird Bay Dr S Unit 112
- 638 Bird Bay Dr E Unit 212
- 622 Bird Bay Dr E Unit 101
- 900 Gardens Edge Dr Unit 921
- 200 Gardens Edge Dr Unit 222
- 700 Gardens Edge Dr Unit 724
- 519 Albee Farm Rd Unit 214
- 519 Albee Farm Rd Unit 114
- 519 Albee Farm Rd Unit 101
- 615 Osceola Rd
- 256 Nippino Trail E
