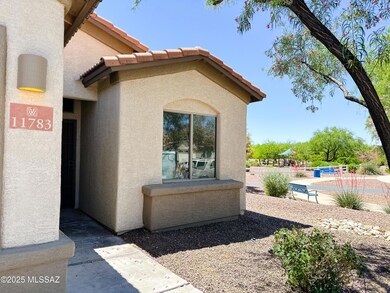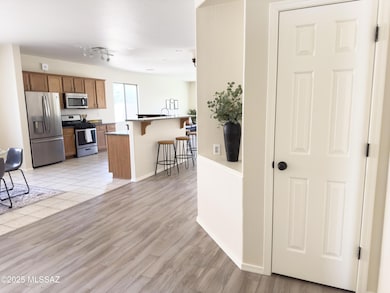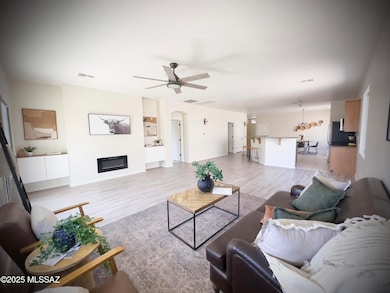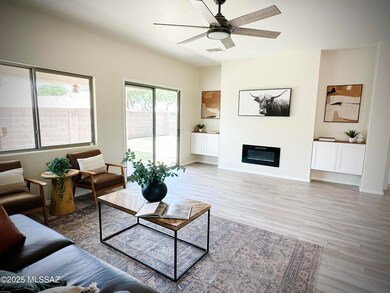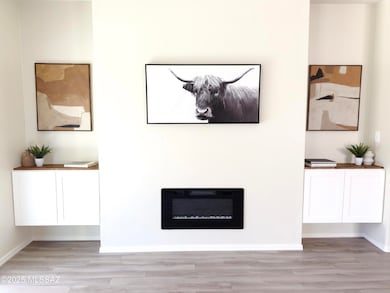
11783 W Hackney Dr Marana, AZ 85653
Gladden Farms NeighborhoodHighlights
- Contemporary Architecture
- Granite Countertops
- Walk-In Pantry
- Vaulted Ceiling
- Covered patio or porch
- Jogging Path
About This Home
As of June 2025SELLER WILL CONTRIBUTE $5K IN CLOSING COSTS TO HELP THE BUYER BUY DOWN THE INTEREST RATE WITH AN ACCEPTABLE OFFER. Welcome to this beautifully updated 3-bedroom, 2-bathroom home nestled in the heart of the sought-after LG Gladden Farms community--just steps from the neighborhood park! Located on a peaceful cul-de-sac, this home offers both privacy and convenience with thoughtful upgrades throughout. Step inside to find fresh interior paint, new Stainmaster carpet in the bedrooms, and stylish luxury vinyl flooring in the main living areas. The open floor plan flows effortlessly, making it ideal for everyday living and entertaining.
Home Details
Home Type
- Single Family
Est. Annual Taxes
- $2,911
Year Built
- Built in 2006
Lot Details
- 6,098 Sq Ft Lot
- Lot Dimensions are 55x110
- Block Wall Fence
- Desert Landscape
- Shrub
- Landscaped with Trees
- Back and Front Yard
- Property is zoned Marana - R6
HOA Fees
- $62 Monthly HOA Fees
Home Design
- Contemporary Architecture
- Frame With Stucco
- Tile Roof
Interior Spaces
- 1,787 Sq Ft Home
- Property has 1 Level
- Entertainment System
- Vaulted Ceiling
- Ceiling Fan
- Double Pane Windows
- Living Room
- Dining Area
- Storage
- Fire and Smoke Detector
Kitchen
- Breakfast Bar
- Walk-In Pantry
- Gas Range
- Recirculated Exhaust Fan
- <<microwave>>
- Dishwasher
- Stainless Steel Appliances
- Kitchen Island
- Granite Countertops
- Disposal
Flooring
- Carpet
- Vinyl
Bedrooms and Bathrooms
- 3 Bedrooms
- Split Bedroom Floorplan
- Walk-In Closet
- 2 Full Bathrooms
- <<tubWithShowerToken>>
- Shower Only
- Exhaust Fan In Bathroom
Laundry
- Laundry Room
- Dryer
- Washer
Parking
- 2 Car Garage
- Parking Storage or Cabinetry
- Driveway
Schools
- Estes Elementary School
- Marana Middle School
- Marana High School
Utilities
- Central Air
- Heating System Uses Natural Gas
- Natural Gas Water Heater
Additional Features
- No Interior Steps
- North or South Exposure
- Covered patio or porch
- Flood Zone Lot
Community Details
Overview
- Association fees include common area maintenance, street maintenance
- Gladden Farms Commun Association, Phone Number (520) 845-3950
- Gladden Farms Community
- Gladden Farms Blk 2 Subdivision
Recreation
- Jogging Path
- Hiking Trails
Ownership History
Purchase Details
Home Financials for this Owner
Home Financials are based on the most recent Mortgage that was taken out on this home.Purchase Details
Home Financials for this Owner
Home Financials are based on the most recent Mortgage that was taken out on this home.Purchase Details
Purchase Details
Home Financials for this Owner
Home Financials are based on the most recent Mortgage that was taken out on this home.Similar Homes in the area
Home Values in the Area
Average Home Value in this Area
Purchase History
| Date | Type | Sale Price | Title Company |
|---|---|---|---|
| Warranty Deed | $337,500 | Pta (Premier Title) | |
| Warranty Deed | $217,800 | Os National Llc | |
| Warranty Deed | $209,400 | Os National Llc | |
| Cash Sale Deed | $220,990 | Tfnti |
Mortgage History
| Date | Status | Loan Amount | Loan Type |
|---|---|---|---|
| Previous Owner | $52,645 | Credit Line Revolving | |
| Previous Owner | $169,000 | New Conventional | |
| Previous Owner | $163,350 | New Conventional | |
| Previous Owner | $162,500 | New Conventional | |
| Previous Owner | $192,800 | Unknown |
Property History
| Date | Event | Price | Change | Sq Ft Price |
|---|---|---|---|---|
| 06/12/2025 06/12/25 | Sold | $337,500 | -3.6% | $189 / Sq Ft |
| 06/06/2025 06/06/25 | Pending | -- | -- | -- |
| 04/30/2025 04/30/25 | For Sale | $350,000 | +60.7% | $196 / Sq Ft |
| 04/09/2020 04/09/20 | Sold | $217,800 | 0.0% | $122 / Sq Ft |
| 03/10/2020 03/10/20 | Pending | -- | -- | -- |
| 11/12/2019 11/12/19 | For Sale | $217,800 | -- | $122 / Sq Ft |
Tax History Compared to Growth
Tax History
| Year | Tax Paid | Tax Assessment Tax Assessment Total Assessment is a certain percentage of the fair market value that is determined by local assessors to be the total taxable value of land and additions on the property. | Land | Improvement |
|---|---|---|---|---|
| 2024 | $2,911 | $17,515 | -- | -- |
| 2023 | $2,603 | $16,681 | $0 | $0 |
| 2022 | $2,603 | $15,887 | $0 | $0 |
| 2021 | $2,875 | $14,410 | $0 | $0 |
| 2020 | $2,732 | $14,410 | $0 | $0 |
| 2019 | $2,659 | $16,720 | $0 | $0 |
| 2018 | $2,532 | $12,447 | $0 | $0 |
| 2017 | $2,524 | $12,447 | $0 | $0 |
| 2016 | $2,397 | $11,855 | $0 | $0 |
| 2015 | $2,277 | $11,290 | $0 | $0 |
Agents Affiliated with this Home
-
George Cardieri
G
Seller's Agent in 2025
George Cardieri
OMNI Homes International
(520) 869-3215
1 in this area
12 Total Sales
-
Alexis Burrows
A
Seller Co-Listing Agent in 2025
Alexis Burrows
OMNI Homes International
(520) 869-3176
1 in this area
41 Total Sales
-
Phil Le Peau
P
Buyer's Agent in 2025
Phil Le Peau
OMNI Homes International
(520) 288-0028
2 in this area
163 Total Sales
-
J
Seller's Agent in 2020
Jacqueline Moore
Opendoor Brokerage, LLC
-
Shawn Edgar

Buyer's Agent in 2020
Shawn Edgar
OMNI Homes International
(520) 403-7268
90 Total Sales
Map
Source: MLS of Southern Arizona
MLS Number: 22511572
APN: 217-56-0360
- 12672 N Golden Jubilee Dr
- 12593 N Skoda Dr
- 12693 N Rye Dr
- 12500 N Boscombe Dr
- 12747 N Greenberry Dr
- 12556 N School Day Dr
- 11675 W Vanderbilt Farms Way
- 12493 N Blondin Dr
- 11546 W Stone Mound Dr
- 12524 N School Day Dr
- 12676 N Hendricks Dr
- 11742 W Tom Henry Way
- 12641 N Hendricks Dr
- 11880 W Fontenelle Dr
- 11406 W Massey Dr
- 11599 W Boll Bloom Dr
- 11851 W Rancho Dr
- 11901 W Rancho Dr
- 11895 W Rancho Dr
- 11373 W Massey Dr

