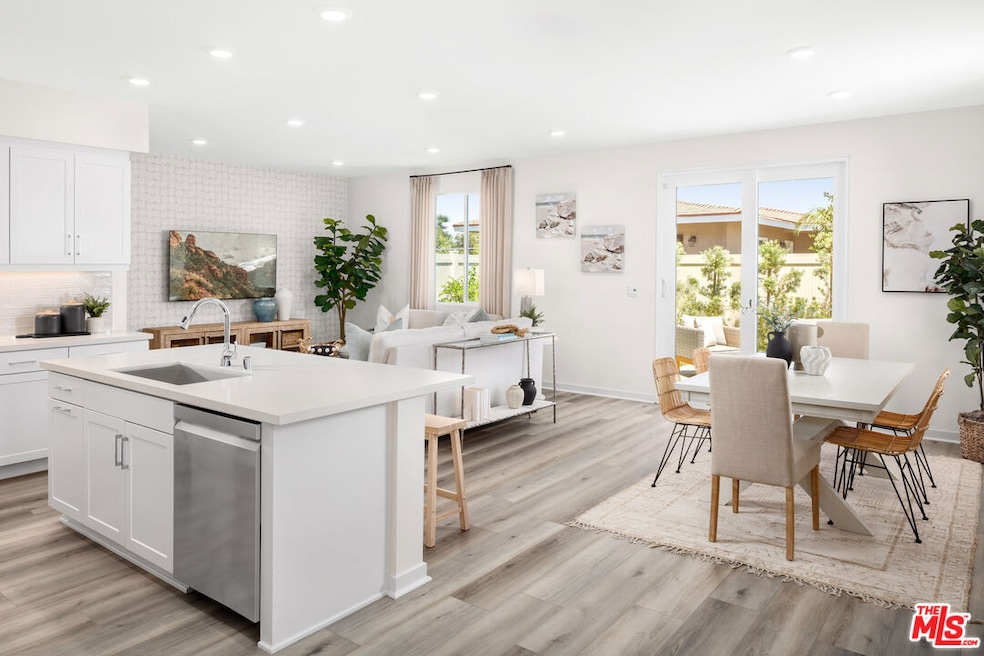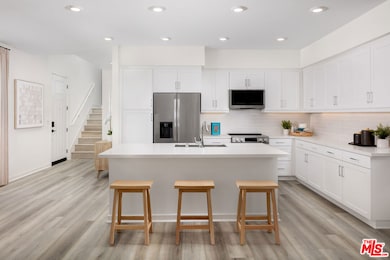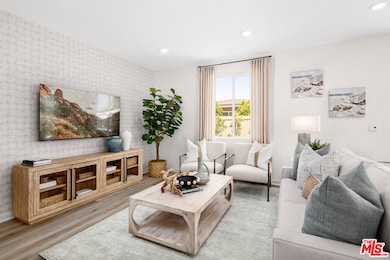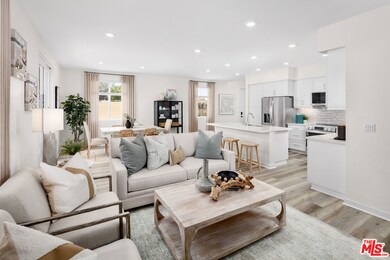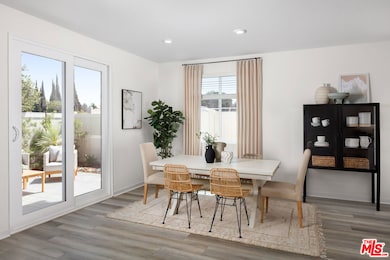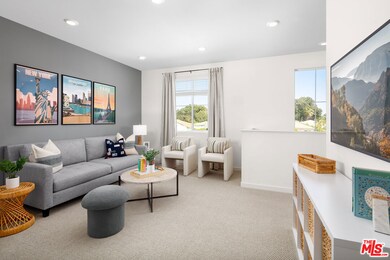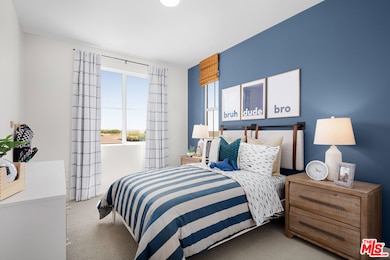11787 E Melody Way Whittier, CA 90606
West Whittier-Los Nietos NeighborhoodEstimated payment $6,893/month
Highlights
- New Construction
- Solar Power System
- Primary Bedroom Suite
- Daniel Phelan Language Academy Rated 9+
- Gourmet Kitchen
- Open Floorplan
About This Home
This highly anticipated model home, showcasing over $50,000 in upgrades, is now available and you don't want to miss this limited opportunity. Don't miss your only chance to own this new construction home with a full driveway, designer-selected upgrades, and a fully finished backyard ready to enjoy. Step inside and take in the abundance of natural light, tall ceilings, and open-concept layout that creates a bright and welcoming atmosphere. The great room is beautifully appointed with stylish LVP flooring, designer selected wallpaper, coordinated window coverings, and an upgraded sliding door that opens to your private backyard retreat. The gourmet kitchen is the true heart of the home, featuring classic white shaker-style cabinets with undercabinet lighting, a full tile backsplash, and a complete all-electric stainless steel appliance package--including a French door refrigerator, induction range, microwave hood, and dishwasher. The large island with upgraded quartz counter provides additional prep space, storage, and seating, along with a dedicated pull-out cabinet for recycling bin. Make your way to the second floor where you'll find the spacious loft with upgraded carpet. This is an ideal area for media area, home office, or a cozy movie night. Each secondary bedroom showcases its own personality with custom paint, wallpaper, and window treatments. The primary bedroom offers a relaxing retreat with a full tile shower surround and a dual-vanity sink. Additional highlights include designer paint, upgraded light fixtures, window blinds at select locations, washer and dryer, and upper laundry cabinetry for added storage. Step outside to your private backyard, complete with professional landscaping, hardscape patio, and privacy fencing. The outdoor space is move-in ready and designed for low maintenance, providing the perfect spot to unwind, host a BBQ, or enjoy the California sunshine. As the former model home, this property includes the exact design selections and upgrades that were professionally curated for the Encore community. It's move-in ready and offered with all features shown including appliances, finishes, and yard improvements. Located in the desirable Whittier neighborhood, Encore offers residents a convenient location near local parks, schools, and shopping, with easy access to major freeways.
Open House Schedule
-
Wednesday, November 12, 202511:00 am to 4:00 pm11/12/2025 11:00:00 AM +00:0011/12/2025 4:00:00 PM +00:00Call or text 213-393-3885 for special promotions.Add to Calendar
-
Saturday, November 15, 202511:00 am to 4:00 pm11/15/2025 11:00:00 AM +00:0011/15/2025 4:00:00 PM +00:00Call or text 213-393-3885 for special promotions.Add to Calendar
Home Details
Home Type
- Single Family
Year Built
- Built in 2025 | New Construction
Lot Details
- 5,033 Sq Ft Lot
- End Unit
- East Facing Home
- Fenced Yard
HOA Fees
- $282 Monthly HOA Fees
Parking
- 2 Car Direct Access Garage
- Side by Side Parking
- Garage Door Opener
- Driveway
- Guest Parking
Home Design
- Contemporary Architecture
- Entry on the 1st floor
- Turnkey
- Shingle Roof
- Stucco
Interior Spaces
- 1,901 Sq Ft Home
- 2-Story Property
- Open Floorplan
- Recessed Lighting
- Double Pane Windows
- Drapes & Rods
- Blinds
- Sliding Doors
- Great Room
- Family Room
- Living Room
- Dining Area
- Loft
- Property Views
Kitchen
- Gourmet Kitchen
- Breakfast Area or Nook
- Open to Family Room
- Breakfast Bar
- Electric Oven
- Microwave
- Water Line To Refrigerator
- Dishwasher
- Kitchen Island
- Quartz Countertops
- Disposal
Flooring
- Carpet
- Tile
- Vinyl Plank
Bedrooms and Bathrooms
- 3 Bedrooms
- Retreat
- All Upper Level Bedrooms
- Primary Bedroom Suite
- Walk-In Closet
- Powder Room
- 3 Full Bathrooms
- Double Vanity
- Low Flow Toliet
- Bathtub with Shower
- Shower Only
Laundry
- Laundry Room
- Laundry on upper level
- Dryer
- Washer
Home Security
- Alarm System
- Carbon Monoxide Detectors
- Fire and Smoke Detector
Eco-Friendly Details
- Solar Power System
Outdoor Features
- Open Patio
- Rain Gutters
Utilities
- Central Heating and Cooling System
- Underground Utilities
- Electric Water Heater
- Sewer in Street
Community Details
Overview
- Association fees include maintenance paid
- Cardinal Property Management Association
- Built by RC Homes
- Plan 1C
Amenities
- Community Mailbox
Map
Home Values in the Area
Average Home Value in this Area
Property History
| Date | Event | Price | List to Sale | Price per Sq Ft |
|---|---|---|---|---|
| 11/10/2025 11/10/25 | For Sale | $1,055,990 | 0.0% | $555 / Sq Ft |
| 11/10/2025 11/10/25 | Off Market | -- | -- | -- |
| 11/07/2025 11/07/25 | For Sale | $1,055,990 | -- | $555 / Sq Ft |
Source: The MLS
MLS Number: 25611651
- 11767 E Melody Way
- 11770 E Melody Way
- 11763 E Melody Way
- Plan 1A at Encore at Whittier
- Plan 1B at Encore at Whittier
- Plan 2R at Encore at Whittier
- 11771 E Melody Way
- 11770 Melody Way
- 11762 E Melody Way
- 11825 Washington Blvd
- 11825 Washington Blvd Unit 9
- 7849 Wexford Ave
- 12029 Greyford St
- 11651 Nan St
- 7350 Autumn Ave
- 11409 Bradhurst St
- 11402 Rose Hedge Dr
- 7608 Duchess Dr
- 11567 Keith Dr
- 12062 Turnleaf Ave
- 12329 Primrose Ave
- 12316 Fruitwood
- 7351 Wisteria Ln
- 8121 Broadway Ave
- 12260 Blue Sky Ct
- 11821 Skylark Cir
- 7901 Duchess Dr
- 12429 Lambert Rd
- 11544 Burke St Unit B
- 7750 Pickering Ave
- 8115 Via Alta
- 6747 Pickering Ave Unit C
- 6747 Pickering Ave Unit B
- 6727 Pickering Ave Unit 3
- 7015 Newlin Ave Unit I
- 12429 Hadley St
- 7250 Milton Ave
- 6535 Pickering Ave Unit 20
- 5848 Court Ave
- 7650 Bright Ave Unit E
