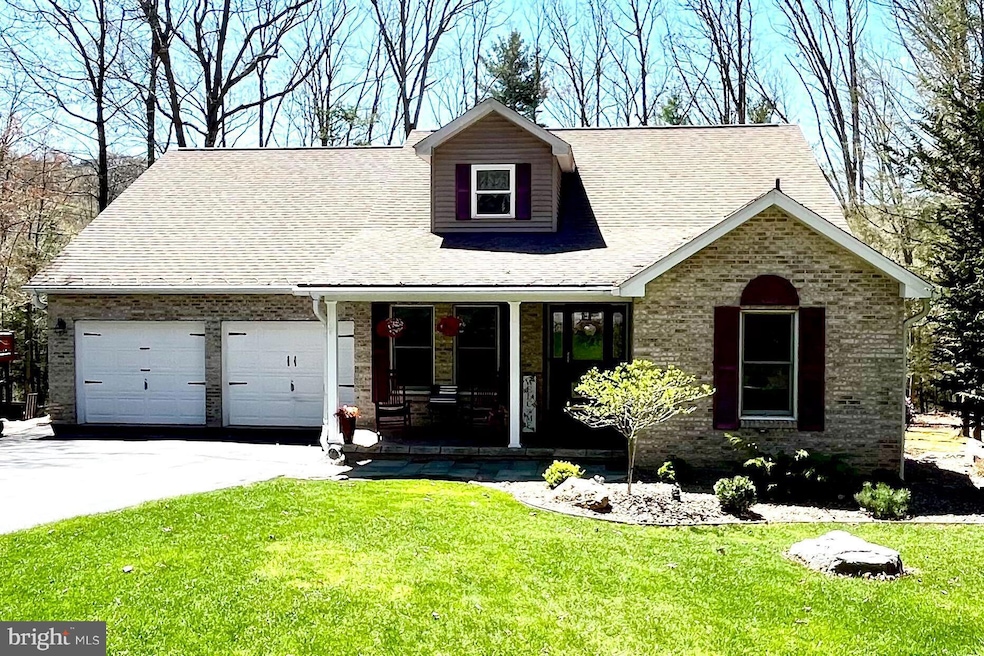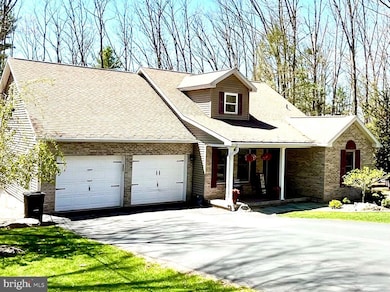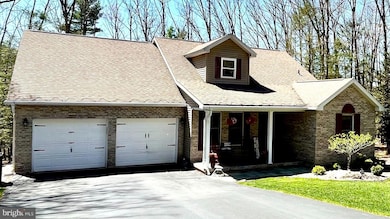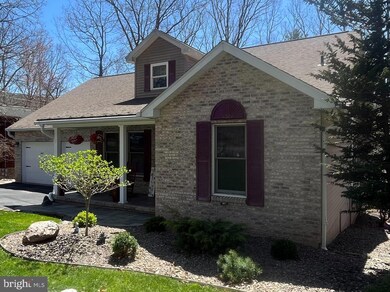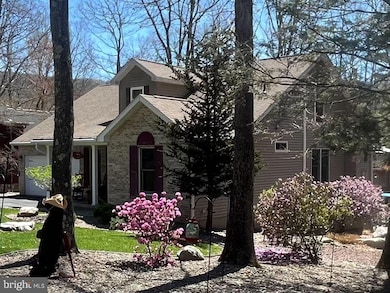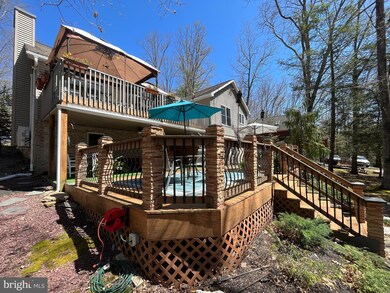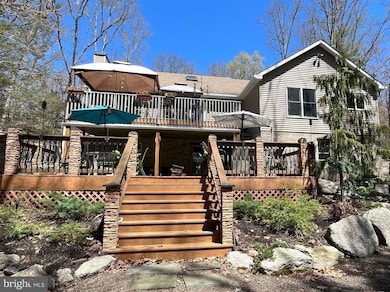
118 Arapahoe Ln Hazleton, PA 18202
Estimated payment $3,686/month
Total Views
3,046
5
Beds
4
Baths
2,277
Sq Ft
$259
Price per Sq Ft
Highlights
- Beach
- Private Beach Club
- Wood Burning Stove
- Golf Course Community
- Private Pool
- Rambler Architecture
About This Home
Move right into this charming and spacious 5-bedroom, 4-bathroom home. Featuring first floor primary living with ensuite, updated kitchen and open floor plan. Large bonus room with office space, plus bedroom and bathroom on the second floor. Enter the finished lower level complete with bedroom, bathroom and game room. Your choice of two decks for outside entertaining.
Home Details
Home Type
- Single Family
Est. Annual Taxes
- $3,615
Year Built
- Built in 2003
HOA Fees
- $115 Monthly HOA Fees
Parking
- 2 Car Direct Access Garage
- Front Facing Garage
- Driveway
- Off-Site Parking
Home Design
- Rambler Architecture
- Permanent Foundation
- Shingle Siding
- Stone Siding
- Concrete Perimeter Foundation
Interior Spaces
- 2,277 Sq Ft Home
- Property has 2 Levels
- Wood Burning Stove
- Gas Fireplace
- Finished Basement
Bedrooms and Bathrooms
Schools
- Hazleton Area High School
Utilities
- Central Air
- Heat Pump System
- Heating System Powered By Leased Propane
- Hot Water Heating System
- Electric Baseboard Heater
- Electric Water Heater
- Community Sewer or Septic
Additional Features
- More Than Two Accessible Exits
- Private Pool
- 0.36 Acre Lot
Listing and Financial Details
- Tax Lot 47
- Assessor Parcel Number 19-17-0047
Community Details
Overview
- $300 Capital Contribution Fee
- Association fees include alarm system, health club
- Eagle Rock Community Association
- Eagle Rock Resort Subdivision
Recreation
- Beach
- Golf Course Community
- Private Beach Club
- Community Indoor Pool
Map
Create a Home Valuation Report for This Property
The Home Valuation Report is an in-depth analysis detailing your home's value as well as a comparison with similar homes in the area
Home Values in the Area
Average Home Value in this Area
Tax History
| Year | Tax Paid | Tax Assessment Tax Assessment Total Assessment is a certain percentage of the fair market value that is determined by local assessors to be the total taxable value of land and additions on the property. | Land | Improvement |
|---|---|---|---|---|
| 2025 | $3,616 | $57,410 | $2,980 | $54,430 |
| 2024 | $3,328 | $57,410 | $2,980 | $54,430 |
| 2023 | $3,261 | $57,410 | $2,980 | $54,430 |
| 2022 | $3,324 | $57,410 | $2,980 | $54,430 |
| 2021 | $3,178 | $57,410 | $2,980 | $54,430 |
| 2020 | $3,157 | $57,410 | $2,980 | $54,430 |
| 2018 | $3,226 | $57,410 | $2,980 | $54,430 |
| 2017 | $3,145 | $57,410 | $2,980 | $54,430 |
| 2015 | -- | $57,410 | $2,980 | $54,430 |
| 2011 | -- | $57,410 | $0 | $0 |
Source: Public Records
Property History
| Date | Event | Price | Change | Sq Ft Price |
|---|---|---|---|---|
| 05/01/2025 05/01/25 | For Sale | $589,900 | -- | $130 / Sq Ft |
Source: Bright MLS
Mortgage History
| Date | Status | Loan Amount | Loan Type |
|---|---|---|---|
| Closed | $132,000 | New Conventional | |
| Closed | $130,000 | New Conventional | |
| Closed | $161,000 | Stand Alone Refi Refinance Of Original Loan | |
| Closed | $164,700 | New Conventional | |
| Closed | $163,000 | New Conventional | |
| Closed | $40,000 | Unknown |
Source: Public Records
Similar Homes in the area
Source: Bright MLS
MLS Number: PASK2020746
APN: 19-17-0047.000
Nearby Homes
- AW 012 Arapahoe Ln
- AW lot 18 Arapahoe Ln
- 100 Arapahoe Ln
- AWS-19 Sayre Dr
- 003 Okwes Ln
- ER 9 Golfwood Dr
- AV2 030 Sisilia Ln
- 461 Mountain Rd
- EA-137 Algonquin Dr
- EA Lot 247 Algonquin Dr
- 0 Algonquin Dr Unit 24-281
- A-065 La Mesa Dr
- 132 Kenoza Dr
- A6 Arapahoe Cir
- 132 Kenoza Dr
- HF1 Lot 43 Primrose Blvd
- WS-041 Summit Rd
- WS.272 Summit Rd
- 437 Lake Valley Dr
- WS Lot 141 Maverick Way
