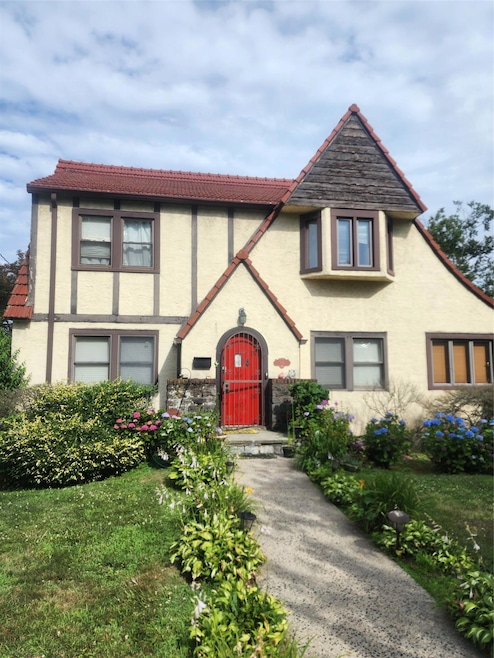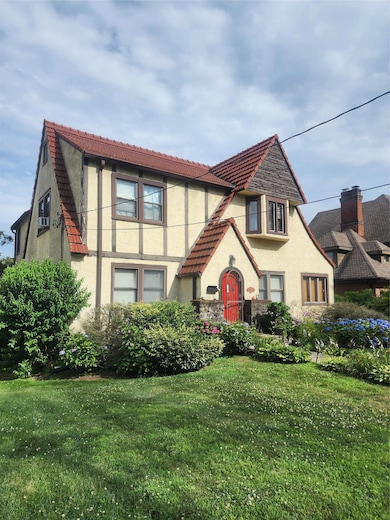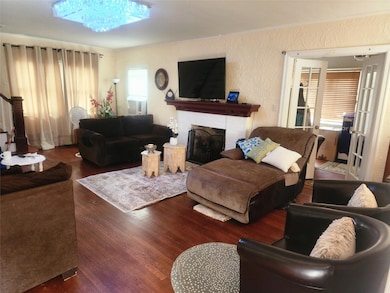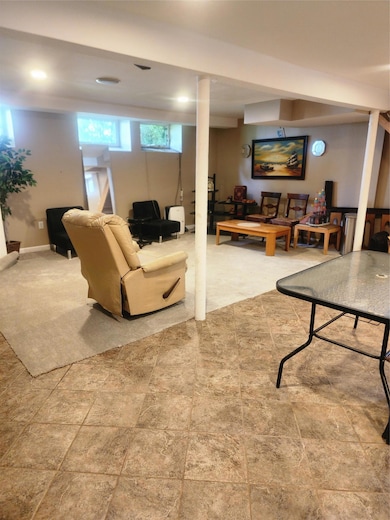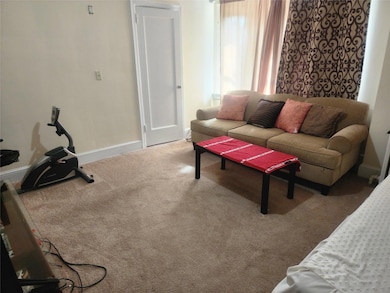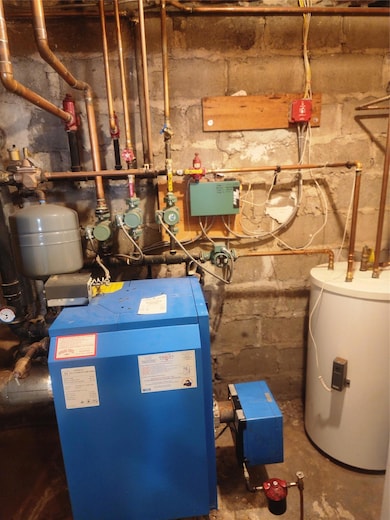
118 Carver Terrace Yonkers, NY 10710
Estimated payment $6,015/month
Highlights
- Tudor Architecture
- Formal Dining Room
- Walk-In Closet
- Granite Countertops
- Double Pane Windows
- Storage
About This Home
Welcome to 118 Carver Terrace (legal address is 112 Carver Terrace) , a beautifully Tudor located in the highly sought-after Colonial Heights section of Yonkers. The main level starts with a spacious entry foyer that opens to an open living room with a working wood-burning fireplace. The large dining area leads to the kitchen, featuring granite countertops. The first floor also has a large den/office with lots of sunlight. There are original hardwood floors throughout, and a convenient half bath and access to the full basement. On the 2nd floor, there are 3 very large bedrooms plus a smaller bedroom for an office or nursery. The primary suite with room for a formal sitting area, home office or fitness area with excellent closet space. The other second primary bedroom is very spacious with lots of closets. Two other bedrooms and a large hallway bathroom complete this area.
The full basement is full height and finished. It is a great bonus for extended family or guests and also leads out to the private fenced-in backyard. Utility room with washer & dryer. The backyard offers a low-maintenance, fully fenced-in space—perfect for relaxing or entertaining. Very convenient for pets or small children A long driveway plus one car garage provides plenty of parking for multiple vehicles. This home’s location is truly exceptional—just minutes from Bronxville and Tuckahoe Villages, train stations, the Bronx River Parkway, parks, shops, and restaurants.
Truly spacious 2100+ square feet of living space located in a very quiet neighborhood. Short commute to Manhattan via Metro North Crestwood, Tuckahoe, or Bronxville stations. Close to Golf and some of Westchester’s best restaurants & Central Avenue shops. Bronx River Parkway, Local bus and Manhattan. Sold as is.
Listing Agent
RMD Property Management Corp Brokerage Phone: 917-327-6106 License #10311200693 Listed on: 07/18/2025
Open House Schedule
-
Sunday, July 20, 202512:00 to 2:00 pm7/20/2025 12:00:00 PM +00:007/20/2025 2:00:00 PM +00:00Add to Calendar
Home Details
Home Type
- Single Family
Est. Annual Taxes
- $15,689
Year Built
- Built in 1928
Lot Details
- 5,663 Sq Ft Lot
- Back Yard Fenced
Parking
- 1 Car Garage
Home Design
- Tudor Architecture
- Frame Construction
- Stucco
Interior Spaces
- 2,180 Sq Ft Home
- 3-Story Property
- Double Pane Windows
- Window Screens
- Living Room with Fireplace
- Formal Dining Room
- Storage
- Finished Basement
- Basement Fills Entire Space Under The House
- Granite Countertops
Bedrooms and Bathrooms
- 4 Bedrooms
- En-Suite Primary Bedroom
- Walk-In Closet
Laundry
- Dryer
- Washer
Schools
- Yonkers Elementary School
- Yonkers Middle School
- Yonkers High School
Utilities
- Cooling System Mounted To A Wall/Window
- Baseboard Heating
- Heating System Uses Oil
- Oil Water Heater
Listing and Financial Details
- Assessor Parcel Number 1800-004-000-04587-000-0041
Map
Home Values in the Area
Average Home Value in this Area
Tax History
| Year | Tax Paid | Tax Assessment Tax Assessment Total Assessment is a certain percentage of the fair market value that is determined by local assessors to be the total taxable value of land and additions on the property. | Land | Improvement |
|---|---|---|---|---|
| 2024 | $9,199 | $11,970 | $3,200 | $8,770 |
| 2023 | $2,122 | $11,970 | $3,200 | $8,770 |
| 2022 | $2,108 | $11,970 | $3,200 | $8,770 |
| 2021 | $9,307 | $11,970 | $3,200 | $8,770 |
| 2020 | $9,214 | $11,970 | $3,200 | $8,770 |
| 2019 | $11,082 | $11,970 | $3,200 | $8,770 |
| 2018 | $8,521 | $11,970 | $3,200 | $8,770 |
| 2017 | -- | $11,970 | $3,200 | $8,770 |
| 2016 | $9,995 | $11,970 | $3,200 | $8,770 |
| 2015 | -- | $12,700 | $3,200 | $9,500 |
| 2014 | -- | $12,700 | $3,200 | $9,500 |
| 2013 | -- | $12,700 | $3,200 | $9,500 |
Property History
| Date | Event | Price | Change | Sq Ft Price |
|---|---|---|---|---|
| 07/18/2025 07/18/25 | For Sale | $850,000 | +46.6% | $390 / Sq Ft |
| 02/01/2016 02/01/16 | Sold | $580,000 | -17.0% | $266 / Sq Ft |
| 11/19/2015 11/19/15 | Pending | -- | -- | -- |
| 03/24/2015 03/24/15 | For Sale | $699,000 | -- | $321 / Sq Ft |
Purchase History
| Date | Type | Sale Price | Title Company |
|---|---|---|---|
| Bargain Sale Deed | $555,000 | None Available | |
| Bargain Sale Deed | $450,000 | Custom Title Services | |
| Bargain Sale Deed | $550,000 | All County Title Agency Llc |
Mortgage History
| Date | Status | Loan Amount | Loan Type |
|---|---|---|---|
| Previous Owner | $360,000 | New Conventional | |
| Previous Owner | $10,603 | New Conventional | |
| Previous Owner | $417,000 | Purchase Money Mortgage | |
| Previous Owner | $540,000 | Unknown | |
| Previous Owner | $310,000 | Unknown | |
| Previous Owner | $237,000 | Unknown |
Similar Homes in the area
Source: OneKey® MLS
MLS Number: 886840
APN: 1800-004-000-04587-000-0044
- 32 Biltmore Ave
- 25 Cliffside Dr
- 72 Pilgrim Ave
- 103 Brookdale Dr
- 56 Helena Ave
- 140 Westchester Ave
- 12 Pilgrim Ave
- 216 Colonial Pkwy N
- 50 Pennsylvania Ave
- 1 Avondale Rd
- 1853 Central Park Ave Unit 3E
- 1853 Central Park Ave Unit 6A
- 1841 Central Park Ave Unit 18P
- 1841 Central Park Ave Unit 8E
- 1841 Central Park Ave Unit 5m
- 1841 Central Park Ave Unit 9J
- 1841 Central Park Ave Unit LG
- 130 Cresthill Rd
- 25 Alta Vista Dr
- 2 Sadore Ln Unit 7A
- 128 Colonial Pkwy Unit 3E
- 1 Sadore Ln Unit 7O
- 4 Consulate Dr Unit 4A
- 2 Consulate Dr Unit 4C
- 1 Consulate Dr
- 1 Scarsdale Rd Unit 419
- 20 Iroquois Rd Unit 2
- 32 Elissa Ln Unit 2
- 28 Elissa Ln Unit 2
- 50 Columbus Ave Unit 207
- 76 Perry Place
- 256 Round Hill Dr
- 47 N High St Unit 2
- 47 N High St
- 1 Kennedy Place
- 259 Pondfield Rd W
- 14 Terrace Place Unit Apartment B
- 64 Midland Place
- 150 Parkview Ave
- 40 Jackson Ave Unit 4D
