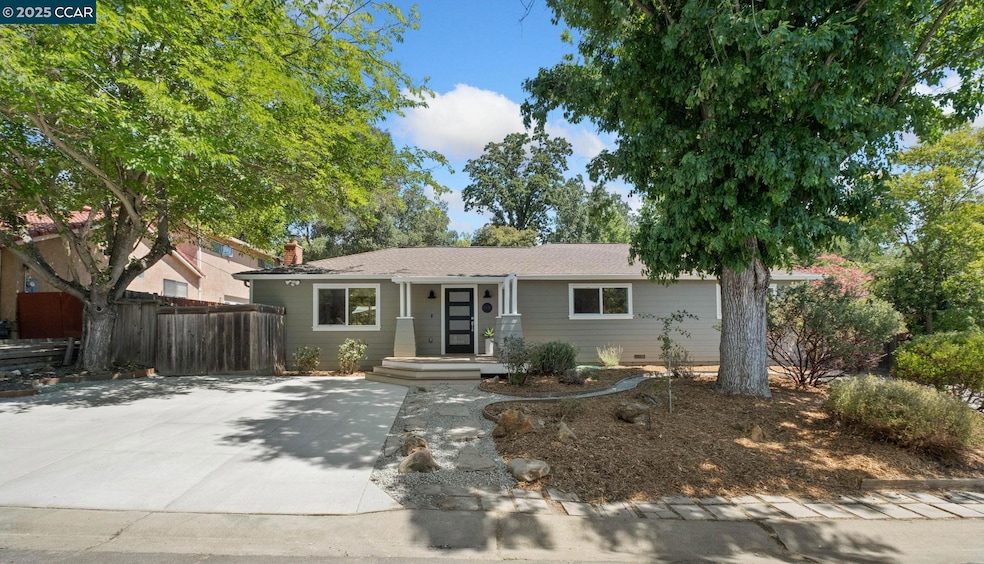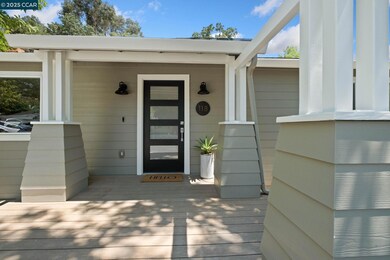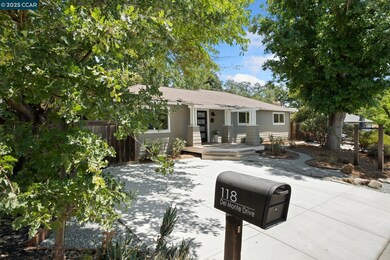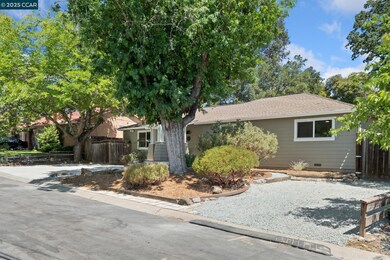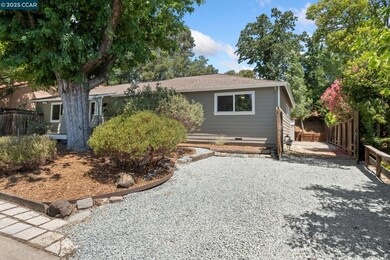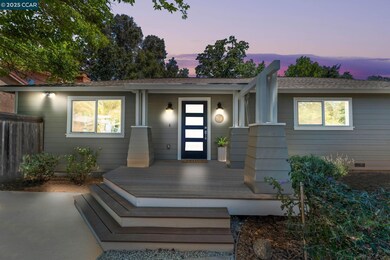
118 Del Monte Dr Walnut Creek, CA 94595
Saranap NeighborhoodEstimated payment $8,135/month
Highlights
- Popular Property
- Engineered Wood Flooring
- No HOA
- Parkmead Elementary School Rated A
- Solid Surface Countertops
- 2 Car Detached Garage
About This Home
Nestled in the heart of the highly sought-after Parkmead neighborhood, this beautifully updated 3-bedroom, 2-bathroom single-level home sits on a generous 10,105 sq ft lot—nearly a quarter acre of prime Walnut Creek living! Enjoy a short stroll to top-rated schools, vibrant downtown shops, acclaimed restaurants, and more—all while enjoying the peace and quiet of this tucked-away location. Inside, the thoughtfully upgraded kitchen features custom cabinetry, sleek GE Cafe appliances, stunning quartz countertops, and a stylish stainless steel countertop prep area, all flowing seamlessly into the open-concept family and dining areas—perfect for entertaining or cozy nights in. The gorgeous remodeled bathrooms are filled with natural light thanks to skylights and elegant finishes, offering a serene, spa-like feel. Step outside to beautiful drought-tolerant landscaping in both front and back yards, a spacious patio ideal for outdoor dining, and two storage sheds for added convenience. A standout feature is the newer detached garage—a versatile space perfect as an artist studio, home gym, or even a potential ADU conversion (buyer to verify). Don’t miss this rare opportunity to own a turnkey home in one of Walnut Creek’s most beloved neighborhoods! Open Sat/Sun 2-4PM
Open House Schedule
-
Sunday, July 20, 20252:00 to 4:00 pm7/20/2025 2:00:00 PM +00:007/20/2025 4:00:00 PM +00:00Open House - All Are Welcome!Add to Calendar
Home Details
Home Type
- Single Family
Est. Annual Taxes
- $7,883
Year Built
- Built in 1952
Lot Details
- 10,108 Sq Ft Lot
- Lot Sloped Up
Parking
- 2 Car Detached Garage
- Garage Door Opener
Home Design
- Composition Shingle Roof
- Wood Siding
- Composition Shingle
Interior Spaces
- 1-Story Property
- Decorative Fireplace
- Double Pane Windows
- Living Room with Fireplace
- Engineered Wood Flooring
Kitchen
- Breakfast Bar
- Electric Cooktop
- Free-Standing Range
- Microwave
- Dishwasher
- Solid Surface Countertops
Bedrooms and Bathrooms
- 3 Bedrooms
- 2 Full Bathrooms
Laundry
- Laundry closet
- Dryer
- Washer
Utilities
- Forced Air Heating and Cooling System
- Tankless Water Heater
Community Details
- No Home Owners Association
- Parkmead Subdivision
Listing and Financial Details
- Assessor Parcel Number 1843520105
Map
Home Values in the Area
Average Home Value in this Area
Tax History
| Year | Tax Paid | Tax Assessment Tax Assessment Total Assessment is a certain percentage of the fair market value that is determined by local assessors to be the total taxable value of land and additions on the property. | Land | Improvement |
|---|---|---|---|---|
| 2025 | $7,883 | $621,586 | $542,140 | $79,446 |
| 2024 | $7,883 | $609,399 | $531,510 | $77,889 |
| 2023 | $7,696 | $597,451 | $521,089 | $76,362 |
| 2022 | $7,535 | $585,737 | $510,872 | $74,865 |
| 2021 | $7,332 | $574,253 | $500,855 | $73,398 |
| 2019 | $7,076 | $548,895 | $486,000 | $62,895 |
| 2018 | $6,687 | $524,114 | $476,471 | $47,643 |
| 2017 | $6,557 | $513,838 | $467,129 | $46,709 |
| 2016 | $6,427 | $503,764 | $457,970 | $45,794 |
| 2015 | $6,277 | $496,198 | $451,091 | $45,107 |
| 2014 | $6,196 | $486,479 | $442,255 | $44,224 |
Property History
| Date | Event | Price | Change | Sq Ft Price |
|---|---|---|---|---|
| 07/17/2025 07/17/25 | For Sale | $1,350,000 | -- | $864 / Sq Ft |
Purchase History
| Date | Type | Sale Price | Title Company |
|---|---|---|---|
| Grant Deed | $462,000 | Old Republic Title Company |
Mortgage History
| Date | Status | Loan Amount | Loan Type |
|---|---|---|---|
| Open | $60,900 | Credit Line Revolving | |
| Open | $150,000 | Credit Line Revolving | |
| Open | $592,000 | New Conventional | |
| Closed | $589,850 | New Conventional | |
| Closed | $542,100 | New Conventional | |
| Closed | $50,000 | Credit Line Revolving | |
| Closed | $410,700 | New Conventional | |
| Closed | $369,600 | New Conventional |
Similar Homes in the area
Source: Contra Costa Association of REALTORS®
MLS Number: 41105131
APN: 184-352-010-5
- 156 Del Monte Dr
- 151 Spyrock Ct
- 1900 Devil View Place
- 17 Julianne Ct
- 375 Montecillo Dr
- 1312 S Villa Way
- 1723 S Villa Way
- 1733 S Villa Way
- 1722 S Villa Way
- 1731 S Villa Way Unit 336
- 2 Deerfield Ln
- 1690 Newell Ave
- 320 N Villa Way
- 30 Autumn Trail Ln
- 1821 S Main St
- 1666 Castle Hill Rd
- 605 Chives Way
- 2200 Tice Valley Blvd +3br Adu
- 1291 Clover Ln
- 1968 Meadow Rd
- 1122 S Villa Way
- 1776 Bothelo Dr
- 1315 Alma Ave Unit 253
- 1310-1330 Alma Ave
- 1459 Creekside Dr
- 140 Flora Ave
- 1450 Creekside Dr
- 141 Flora Ave
- 2321 Tice Valley Blvd Unit Cottage
- 1357 Creekside Dr
- 1390 Creekside Dr
- 1195 Saranap Ave Unit 7
- 1195 Saranap Ave
- 1180 Saranap Ave Unit 105
- 1200 Newell Hill Place
- 2749 Kinney Dr
- 1858 San Miguel Dr Unit 9
- 2061 Vanderslice Ave
- 1500 N California Blvd
- 205 Saranap Ave
