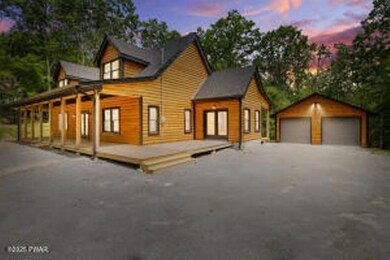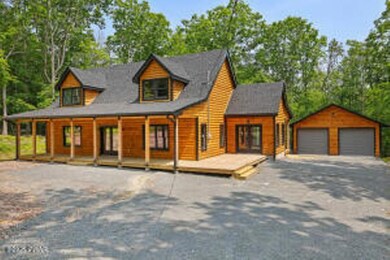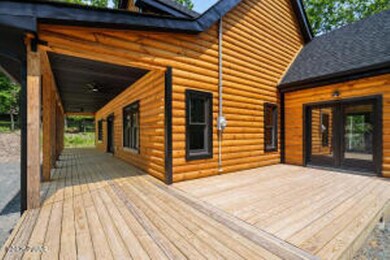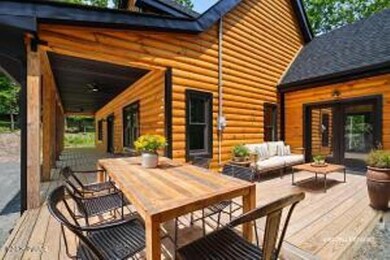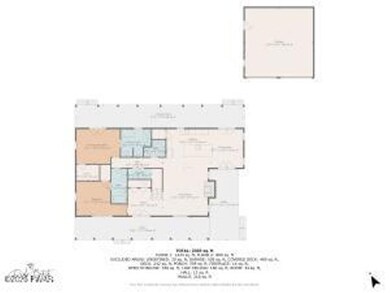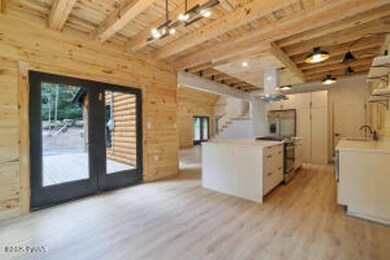118 Eagle Rock Rd Lackawaxen Township, PA 18435
Estimated payment $3,733/month
Highlights
- Ski Accessible
- Indoor Pool
- Open Floorplan
- Fitness Center
- New Construction
- Clubhouse
About This Home
EASY LIVIN ON EAGLE ROCK! Escape to the tranquility of Masthope, PA, where luxury meets the laid-back rhythm of mountain life. Tucked away on a private, wooded lot with a stream whispering through the back woods, fully custom-overbuilt log-sided lodge is waiting for you to enjoy the lifestyle this home offers. Step inside 2,300+ square feet of thoughtful design where comfort and craftsmanship shine. With four spacious bedrooms, four full bathrooms, and a versatile loft, there's room for everyone to relax and recharge. Soaring ceilings and oversized ANDERSON BRONZE windows bring the outside in, filling each room with natural light and wooded views. At the heart of the home, a dream kitchen awaits. The massive island isn't just for cooking—it's where morning coffee turns into conversation, and weekend dinners turn into memories. The open-concept flow makes hosting effortless, connecting the kitchen to the warm and inviting living and dining spaces. With TWO primary suites both offering true sanctuary—soak in the spa tub, breathe in the quiet, and let nature be your backdrop. Upstairs, the loft offers flexible space for movie nights, a cozy reading nook, or a tucked-away office. This home was built with intention: fully spray-foamed, energy-efficient, and equipped with a high-end HVAC system. And with a wired and plumed two-car garage, you'll have room for all your adventure gear. Outside, the lifestyle continues. Expansive front and back outdoor areas are made for summer BBQs, stargazing, and slow mornings with a good book. Wander into the woods and you'll find a peaceful stream—the kind of place that reminds you to unplug and just be. Just minutes from the Lackawaxen River and Masthope's year-round outdoor amenities, this no expense spared property offers the perfect blend of rustic luxury, privacy, and connection to nature. Your lodge life get away starts here. Call today!
Listing Agent
William Stevens
Berkshire Hathaway HomeServices Pocono Real Estate - Hawley License #RS3349255 Listed on: 07/04/2025
Home Details
Home Type
- Single Family
Est. Annual Taxes
- $376
Year Built
- Built in 2025 | New Construction
Lot Details
- 0.52 Acre Lot
- Sloped Lot
- Wooded Lot
HOA Fees
- $183 Monthly HOA Fees
Parking
- 2 Car Garage
- Front Facing Garage
- Garage Door Opener
- Driveway
- 6 Open Parking Spaces
Home Design
- Log Cabin
- Slab Foundation
- Frame Construction
- Asphalt Roof
- Log Siding
Interior Spaces
- 2,498 Sq Ft Home
- 2-Story Property
- Open Floorplan
- Woodwork
- Cathedral Ceiling
- Ceiling Fan
- Chandelier
- Stone Fireplace
- Propane Fireplace
- French Doors
- Family Room with Fireplace
- Living Room
- Dining Room
- Loft
- Laundry closet
Kitchen
- Electric Oven
- Gas Cooktop
- Microwave
- Dishwasher
- Stainless Steel Appliances
- Kitchen Island
Flooring
- Wood
- Ceramic Tile
- Luxury Vinyl Tile
Bedrooms and Bathrooms
- 4 Bedrooms
- Primary Bedroom on Main
- Walk-In Closet
- 4 Full Bathrooms
- Primary bathroom on main floor
- Double Vanity
- Soaking Tub
Outdoor Features
- Indoor Pool
- Covered Patio or Porch
Utilities
- Forced Air Heating and Cooling System
- Heating System Uses Propane
- Heat Pump System
- Baseboard Heating
- 200+ Amp Service
- Water Heater
Listing and Financial Details
- Assessor Parcel Number 013.02-06-20
Community Details
Overview
- Association fees include snow removal, security
- Masthope Mtn. Community Subdivision
Recreation
- Tennis Courts
- Community Basketball Court
- Fitness Center
- Dog Park
- Trails
- Ski Accessible
- Snow Removal
Additional Features
- Clubhouse
- Security
Map
Home Values in the Area
Average Home Value in this Area
Property History
| Date | Event | Price | List to Sale | Price per Sq Ft | Prior Sale |
|---|---|---|---|---|---|
| 11/10/2025 11/10/25 | Sold | $635,000 | -3.1% | $254 / Sq Ft | View Prior Sale |
| 09/22/2025 09/22/25 | Pending | -- | -- | -- | |
| 09/15/2025 09/15/25 | Price Changed | $655,000 | -2.1% | $262 / Sq Ft | |
| 08/07/2025 08/07/25 | Price Changed | $669,000 | -1.5% | $268 / Sq Ft | |
| 07/07/2025 07/07/25 | Price Changed | $679,000 | -2.3% | $272 / Sq Ft | |
| 06/11/2025 06/11/25 | For Sale | $695,000 | +2382.1% | $278 / Sq Ft | |
| 03/25/2022 03/25/22 | Sold | $28,000 | -15.2% | -- | View Prior Sale |
| 02/24/2022 02/24/22 | Pending | -- | -- | -- | |
| 02/09/2022 02/09/22 | For Sale | $33,000 | -- | -- |
Source: Pocono Mountains Association of REALTORS®
MLS Number: PM-133731
- 109 Pebble Rock Rd
- 202 Falling Waters Blvd
- 123 Rocky Rd
- 117 Rocky Rd
- 191 Pebble Rock Rd
- 128 Robin Way
- 193 Robin Way
- 149 Mountain Top Rd
- 127 Eagle Rock Rd
- 113 Turkey Cir
- 140 Robin Way
- 102 Eagle Rock Rd
- 235 Falling Waters Blvd
- LOT 156 Mountain Top Rd
- LOT 142 Mountain Top Rd
- 139 Lamplighter Ln
- 204 Westcolang Rd
- 123 Andiron Way
- 127 Karl Hope Blvd
- 663-665 Locust Ct

