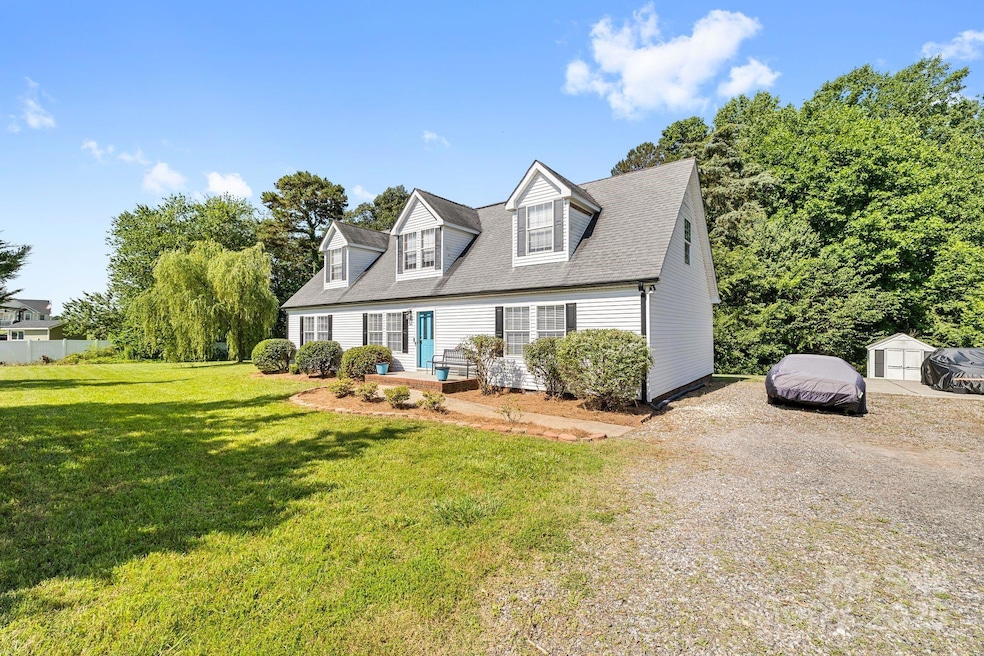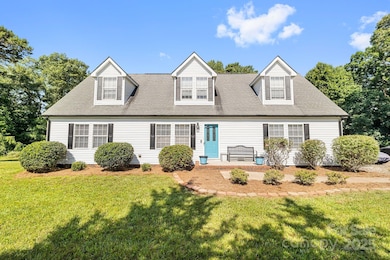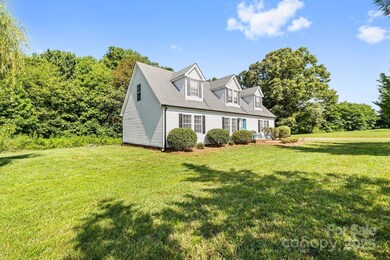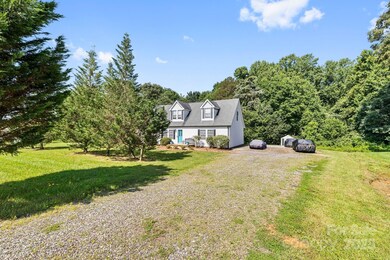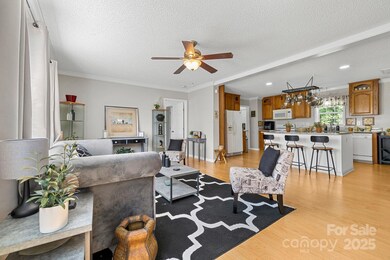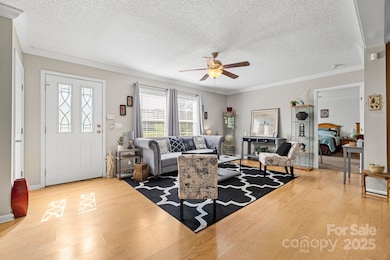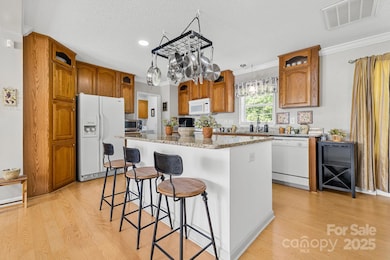
118 Grain Dr Stony Point, NC 28678
Estimated payment $1,783/month
Highlights
- Cape Cod Architecture
- Wooded Lot
- Fire Pit
- Sharon Elementary School Rated A-
- Patio
- Central Air
About This Home
2.32 ACRE LOT featuring a cape cod style home with an unfinished upstairs approx. 913 sq ft that can be finished as you desire (additional bathroom, bedrooms, office, etc.) Upstairs already has electrical wiring and water lines in place. Finishing upstairs would give you 2,368 sq ft of living space. Seller plans to leave drywall and mini-split (not installed) for the upstairs. Large 20x40 concrete pad in place for a detached garage and a 10x10 back patio and fire pit for entertaining. Home features 3 beds and 2 baths with split floorplan and an open living concept with kitchen Island. Other features include bedrooms w/ walk-in closets allowing for ample storage, HVAC replaced in 2022, Tile in Primary Bath w/ granite tops and Garden Tub. The drive home would never get old with mountain views and the serene country setting. Home is USDA Eligible for 100% financing.
Listing Agent
EXP Realty Of Piedmont NC LLC Brokerage Email: Carlac.exprealty@gmail.com License #298446 Listed on: 06/11/2025

Property Details
Home Type
- Modular Prefabricated Home
Est. Annual Taxes
- $1,446
Year Built
- Built in 2004
Lot Details
- Wooded Lot
Parking
- Driveway
Home Design
- Cape Cod Architecture
- Composition Roof
- Vinyl Siding
Interior Spaces
- 1.5-Story Property
- Laminate Flooring
- Crawl Space
Kitchen
- Electric Oven
- Electric Range
- Microwave
- Dishwasher
Bedrooms and Bathrooms
- 3 Main Level Bedrooms
- 2 Full Bathrooms
Outdoor Features
- Access to stream, creek or river
- Patio
- Fire Pit
Utilities
- Central Air
- Heat Pump System
- Electric Water Heater
- Septic Tank
Community Details
- Cain Road Estates Subdivision
Listing and Financial Details
- Assessor Parcel Number 3796-00-2309.000
Map
Home Values in the Area
Average Home Value in this Area
Tax History
| Year | Tax Paid | Tax Assessment Tax Assessment Total Assessment is a certain percentage of the fair market value that is determined by local assessors to be the total taxable value of land and additions on the property. | Land | Improvement |
|---|---|---|---|---|
| 2024 | $1,446 | $234,940 | $37,500 | $197,440 |
| 2023 | $1,446 | $234,940 | $37,500 | $197,440 |
| 2022 | $1,006 | $150,700 | $17,850 | $132,850 |
| 2021 | $1,002 | $150,700 | $17,850 | $132,850 |
| 2020 | $1,002 | $150,700 | $17,850 | $132,850 |
| 2019 | $956 | $150,700 | $17,850 | $132,850 |
| 2018 | $868 | $136,510 | $17,850 | $118,660 |
| 2017 | $868 | $136,510 | $17,850 | $118,660 |
| 2016 | $868 | $136,510 | $17,850 | $118,660 |
| 2015 | $868 | $136,510 | $17,850 | $118,660 |
| 2014 | -- | $150,880 | $17,850 | $133,030 |
Property History
| Date | Event | Price | Change | Sq Ft Price |
|---|---|---|---|---|
| 07/02/2025 07/02/25 | Price Changed | $300,000 | -3.2% | $206 / Sq Ft |
| 06/11/2025 06/11/25 | For Sale | $310,000 | -- | $213 / Sq Ft |
Purchase History
| Date | Type | Sale Price | Title Company |
|---|---|---|---|
| Special Warranty Deed | $234,940 | None Listed On Document | |
| Warranty Deed | $225,000 | None Available | |
| Special Warranty Deed | -- | None Available | |
| Trustee Deed | $159,039 | None Available | |
| Warranty Deed | $141,500 | -- |
Mortgage History
| Date | Status | Loan Amount | Loan Type |
|---|---|---|---|
| Previous Owner | $222,222 | New Conventional | |
| Previous Owner | $4,901 | FHA | |
| Previous Owner | $139,313 | FHA |
Similar Homes in Stony Point, NC
Source: Canopy MLS (Canopy Realtor® Association)
MLS Number: 4266557
APN: 3796-00-2309.000
- 00 Cain Rd
- TBD County Line Rd
- 490 County Line Rd
- 150 Parker Feimster Ln
- 568 Drumstand Rd
- 51 Rosemont Dr
- 000 Spring Pointe Dr
- 200 Vista Pointe Dr
- 4723 Old Mountain Rd
- 264 Fairchase Cir Unit 57
- 252 Fairchase Cir Unit 56
- 507 E Lackey Farm Rd
- 197 Horseshoe Loop
- 0 Halyburton Rd
- 136 Ridge Run Dr
- 8974, 8972 & 8970 Nc 90 Hwy E
- 113 Robinette Ln
- 100 Springs Ct
- 161 Odell Rd
- 9450 Paul Payne Store Rd
- 137 Brady Ln
- 2166 Old Mountain Rd Unit D
- 110 Big Bertha Dr
- 133 Jo Monni Loop
- 152 Pumice Dr
- 114 Fonda Rd
- 114 Dove Meadow Ln
- 6240 Karen Dr
- 142 Dove Meadow Ln
- 115 Doe Trail Ln
- 130 Ivanhoe Ln
- 110 Cartway Ln
- 516 Elam Ave
- 532 Elam Ave
- 4972 Mayble St
- 476 Gray St
- 627 Cherry St Unit F
- 274 N Mulberry St
- 438 Coolidge Ave
- 525 Brevard St
