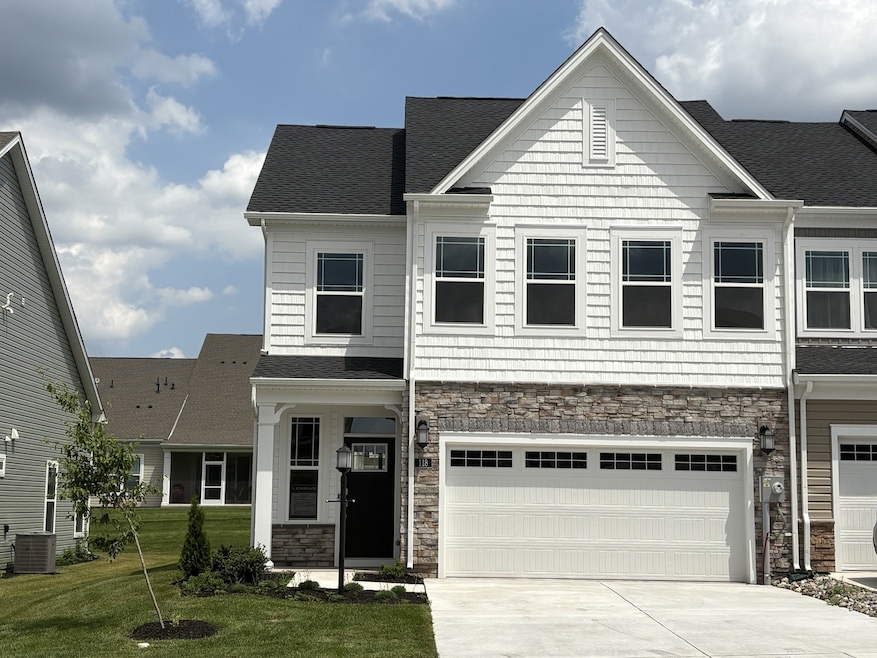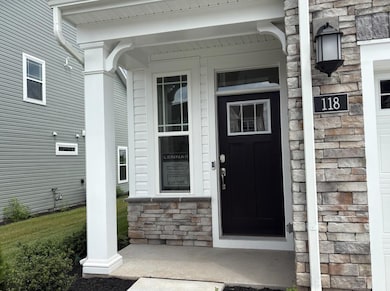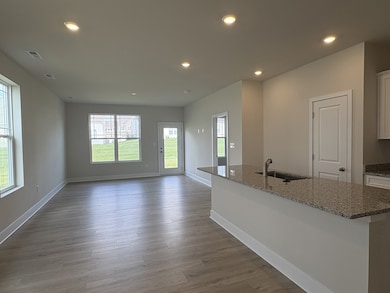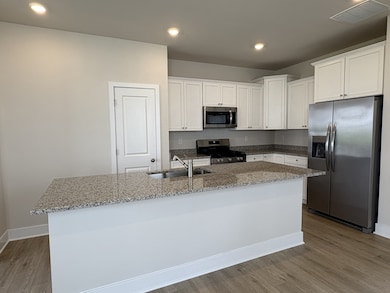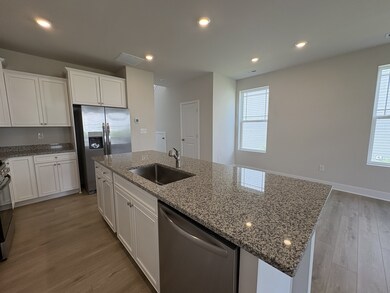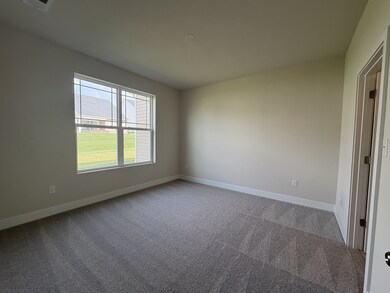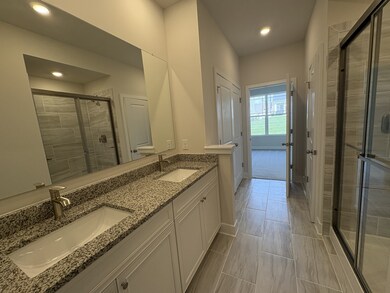
118 Grand Overlook Dr Gettysburg, PA 17325
Estimated payment $2,325/month
Total Views
1,816
3
Beds
2.5
Baths
1,915
Sq Ft
$186
Price per Sq Ft
Highlights
- New Construction
- Community Pool
- Park
- Clubhouse
- Tennis Courts
- Trails
About This Home
Homesite #C383 is estimated to be ready for move-in by late July! This two-level Abigail villa offers 3 bedrooms, 2 full and 1 half bathrooms, 2-car garage, and more! You will love the open concept design, oversized kitchen island, two-story great room, loft and luxurious owner’s suite with spa-like bathroom.
Home Details
Home Type
- Single Family
Parking
- 2 Car Garage
Home Design
- New Construction
- Quick Move-In Home
- Abigail Plan
Interior Spaces
- 1,915 Sq Ft Home
- 2-Story Property
Bedrooms and Bathrooms
- 3 Bedrooms
Community Details
Overview
- Actively Selling
- Built by Lennar
- Amblebrook | Active Adult 55+ Subdivision
Amenities
- Clubhouse
- Community Center
Recreation
- Tennis Courts
- Community Pool
- Park
- Trails
Sales Office
- 26 Bayberry Lane
- Gettysburg, PA 17325
- 888-214-2073
- Builder Spec Website
Office Hours
- Mon 2-5 | Tue 10-5 | Wed 10-5 | Thu 10-5 | Fri 10-5 | Sat 10-5 | Sun 10-5
Map
Create a Home Valuation Report for This Property
The Home Valuation Report is an in-depth analysis detailing your home's value as well as a comparison with similar homes in the area
Similar Homes in Gettysburg, PA
Home Values in the Area
Average Home Value in this Area
Property History
| Date | Event | Price | Change | Sq Ft Price |
|---|---|---|---|---|
| 07/09/2025 07/09/25 | Price Changed | $355,640 | -1.2% | $186 / Sq Ft |
| 06/30/2025 06/30/25 | For Sale | $359,990 | -- | $188 / Sq Ft |
Nearby Homes
- 133 Grand Overlook Dr
- 129 Grand Overlook Dr
- 113 Grand Overlook Dr
- 145 Grand Overlook Dr
- 142 Grand Overlook Dr
- 43 Boneset Dr
- 73 Boneset Dr
- 73 Chokeberry Way
- 79 Chokeberry Way
- 85 Chokeberry Way
- 91 Chokeberry Way
- 97 Chokeberry Way
- TBB Woolgrass Ln Unit EDEN
- TBB Woolgrass Ln Unit CURATOR
- TBB Woolgrass Ln Unit ADVENTURER
- 104 Chokeberry Way
- 144 Grandview Way
- 132 Grandview Way
- 85 Quiet Creek Dr
- TBB Highland Way Unit INSPIRE
- 2410 Granite Station Rd
- 1115 York Rd
- 1849 Biglerville Rd Unit 1849b
- 2748 Meadow Dr Unit 1C
- 224 York St
- 224 York St
- 130 Carlisle St Unit 1st Floor Handicap Access
- 3 Baltimore St
- 3 Baltimore St
- 33 W Middle St
- 33 W Middle St
- 145 Baltimore St Unit 4
- 211 S Washington St Unit B
- 141 W High St
- 430 Baltimore St Unit C
- 504 Baltimore St Unit 3
- 731 Chambersburg Rd
- 151 Clapsaddle Rd
- 63 W Hanover St
- 33 Deatrick Dr
