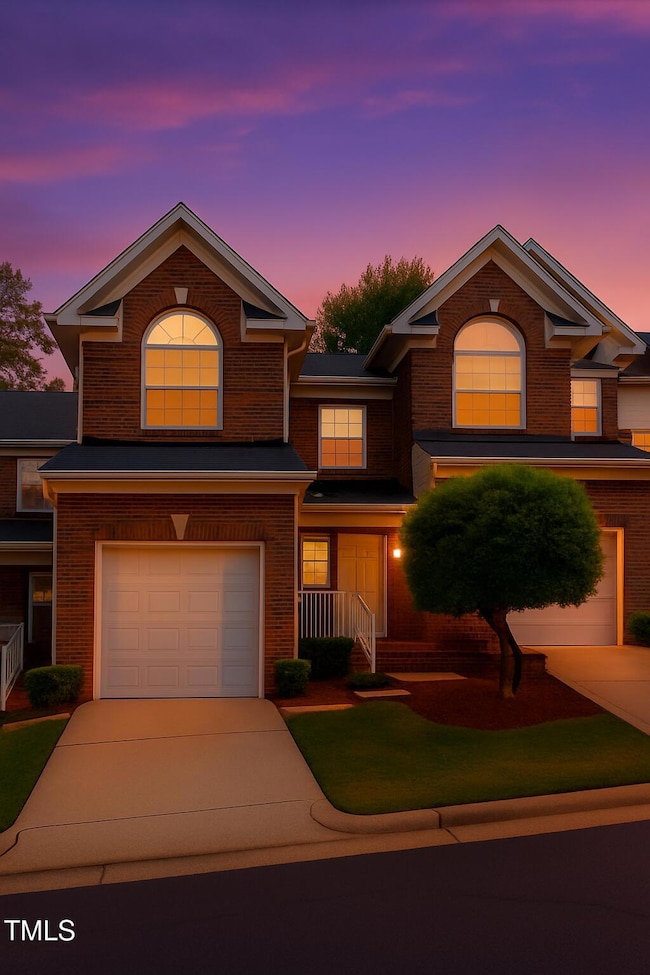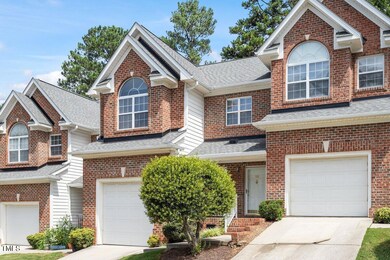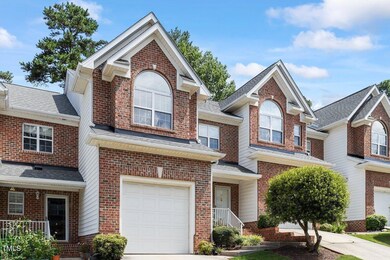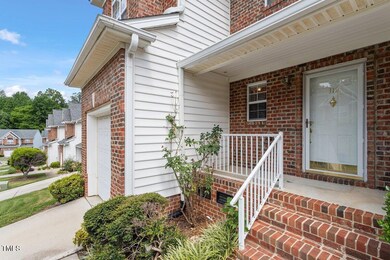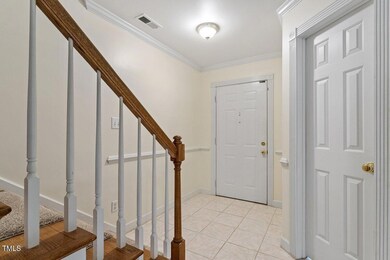
118 Grande Meadow Way Cary, NC 27513
North Cary NeighborhoodEstimated payment $2,460/month
Highlights
- Open Floorplan
- Property is near public transit
- Neighborhood Views
- Northwoods Elementary School Rated A
- Traditional Architecture
- Covered patio or porch
About This Home
Welcome to 118 Grande Meadow Way — a rare find in the heart of Cary offering comfort, convenience, and low maintenance living. This beautiful townhome features two spacious bedrooms, each with its own private bathroom and huge walk in closets, making it perfect for roommates, guests, or a home office setup.
The open-concept kitchen and dining areas flow seamlessly into the living space, creating a layout that's ideal for entertaining or everyday living. Whether you're hosting friends or enjoying a quiet night in, the space is both functional and inviting.
Enjoy low-maintenance living with great storage area in the garage with exterior upkeep included, so you can spend your time exploring all that Cary has to offer. Located within walking distance to greenways and downtown Cary, you'll have quick access to parks, local restaurants, shops, and community events.
Whether you're looking for a primary residence or a smart investment opportunity this is the property for you.
Townhouse Details
Home Type
- Townhome
Est. Annual Taxes
- $2,934
Year Built
- Built in 1996
Lot Details
- 2,178 Sq Ft Lot
- Property fronts a private road
- Two or More Common Walls
- Landscaped
- Few Trees
- Back Yard
HOA Fees
- $195 Monthly HOA Fees
Parking
- 1 Car Attached Garage
- Front Facing Garage
- Garage Door Opener
- Private Driveway
- Additional Parking
Home Design
- Traditional Architecture
- Brick Veneer
- Block Foundation
- Shingle Roof
- Vinyl Siding
Interior Spaces
- 1,553 Sq Ft Home
- 2-Story Property
- Open Floorplan
- Ceiling Fan
- Gas Log Fireplace
- Awning
- Entrance Foyer
- Living Room with Fireplace
- Combination Kitchen and Dining Room
- Neighborhood Views
- Basement
- Crawl Space
- Scuttle Attic Hole
- Laundry Room
Kitchen
- Oven
- Electric Range
- Dishwasher
- Disposal
Flooring
- Carpet
- Ceramic Tile
Bedrooms and Bathrooms
- 2 Bedrooms
- Bathtub with Shower
Outdoor Features
- Covered patio or porch
- Outdoor Grill
Location
- Property is near public transit
- Suburban Location
Schools
- Northwoods Elementary School
- West Cary Middle School
- Cary High School
Utilities
- Forced Air Heating and Cooling System
- Phone Available
- Cable TV Available
Listing and Financial Details
- Assessor Parcel Number 0235990
Community Details
Overview
- Association fees include ground maintenance, maintenance structure, storm water maintenance
- Sentry Management Association, Phone Number (919) 790-8000
- Whittington Park Subdivision
- Maintained Community
Security
- Resident Manager or Management On Site
Map
Home Values in the Area
Average Home Value in this Area
Tax History
| Year | Tax Paid | Tax Assessment Tax Assessment Total Assessment is a certain percentage of the fair market value that is determined by local assessors to be the total taxable value of land and additions on the property. | Land | Improvement |
|---|---|---|---|---|
| 2024 | $2,934 | $347,521 | $110,000 | $237,521 |
| 2023 | $2,281 | $225,629 | $50,000 | $175,629 |
| 2022 | $2,196 | $225,629 | $50,000 | $175,629 |
| 2021 | $2,152 | $225,629 | $50,000 | $175,629 |
| 2020 | $2,163 | $225,629 | $50,000 | $175,629 |
| 2019 | $1,866 | $172,373 | $38,000 | $134,373 |
| 2018 | $1,751 | $172,373 | $38,000 | $134,373 |
| 2017 | $1,683 | $172,373 | $38,000 | $134,373 |
| 2016 | $1,658 | $172,373 | $38,000 | $134,373 |
| 2015 | $1,657 | $166,317 | $32,000 | $134,317 |
| 2014 | $1,563 | $166,317 | $32,000 | $134,317 |
Property History
| Date | Event | Price | Change | Sq Ft Price |
|---|---|---|---|---|
| 07/17/2025 07/17/25 | For Sale | $364,900 | -- | $235 / Sq Ft |
Purchase History
| Date | Type | Sale Price | Title Company |
|---|---|---|---|
| Warranty Deed | $164,000 | None Available | |
| Warranty Deed | $133,000 | -- |
Mortgage History
| Date | Status | Loan Amount | Loan Type |
|---|---|---|---|
| Open | $82,000 | Credit Line Revolving | |
| Closed | $135,200 | New Conventional | |
| Closed | $161,721 | FHA | |
| Previous Owner | $121,500 | Unknown | |
| Previous Owner | $125,970 | No Value Available |
Similar Homes in the area
Source: Doorify MLS
MLS Number: 10110020
APN: 0764.10-27-8394-000
- 135 Boldleaf Ct
- 404 Cary Pines Dr
- 100 Ampad Ct
- 220 Needle Park Dr
- 816 Roanoke Dr
- 111 Killam Ct Unit 2A
- 115 Abingdon Ct Unit 2b
- 1133 Evans Rd
- 106 Choptank Ct Unit B2
- 102 Anna Lake Ln
- 137 Lanigan Place
- 102 Choptank Ct Unit B5
- 922 Glenolden Ct Unit 208
- 403 Gooseneck Dr Unit A1
- 405 Gooseneck Dr Unit B6
- 524 Glenolden Ct Unit 407
- 101 Oyster Bay Ct Unit B2
- 505 Gooseneck Dr Unit A1
- 407 Gooseneck Dr Unit B1
- 333 Glenolden Ct Unit 510
- 300 Sudbury Ln
- 303 Cary Pines Dr
- 306 Roberts Ridge Dr
- 100 Kempwood Dr
- 129 Wards Ridge Dr
- 2000 Banyon Grove Loop
- 111 Killam Ct Unit LA
- 115 Abingdon Ct Unit 2b
- 113 Abingdon Ct Unit LA
- 505 Gooseneck Dr Unit A1
- 9205 Chapel Hill Rd
- 111 Rockspray Ct
- 629 Middleton Ave
- 2101 Lakeside Lofts Cir Unit 1031.1410160
- 2101 Lakeside Lofts Cir Unit 1021.1410159
- 2101 Lakeside Lofts Cir Unit 2107.1410157
- 2101 Lakeside Lofts Cir Unit 1207.1410158
- 2101 Lakeside Lofts Cir Unit 1126.1410156
- 2101 Lakeside Lofts Cir Unit 1303.1407413
- 2101 Lakeside Lofts Cir Unit 1006.1406897

