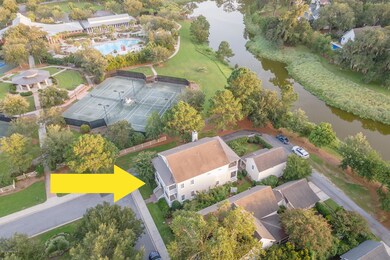
$649,900
- 3 Beds
- 2 Baths
- 2,169 Sq Ft
- 155 Daisy Ln
- Bluffton, SC
Nestled in the Sun City Hilton Head Community, this spacious Mystique Model offers the perfect blend of comfort & luxury. With THREE bedrooms, 2 baths, plus a flex space, this home provides more room than the traditional Distinctive Series. W/over $70k in builder upgrades & additional owner enhancements—enclosed lanai w/vinyl windows, extra cabinets, upgraded 6” gutters, ceiling fans, & finished
Kevin Lombard Weichert Realtors Coastal Properties






