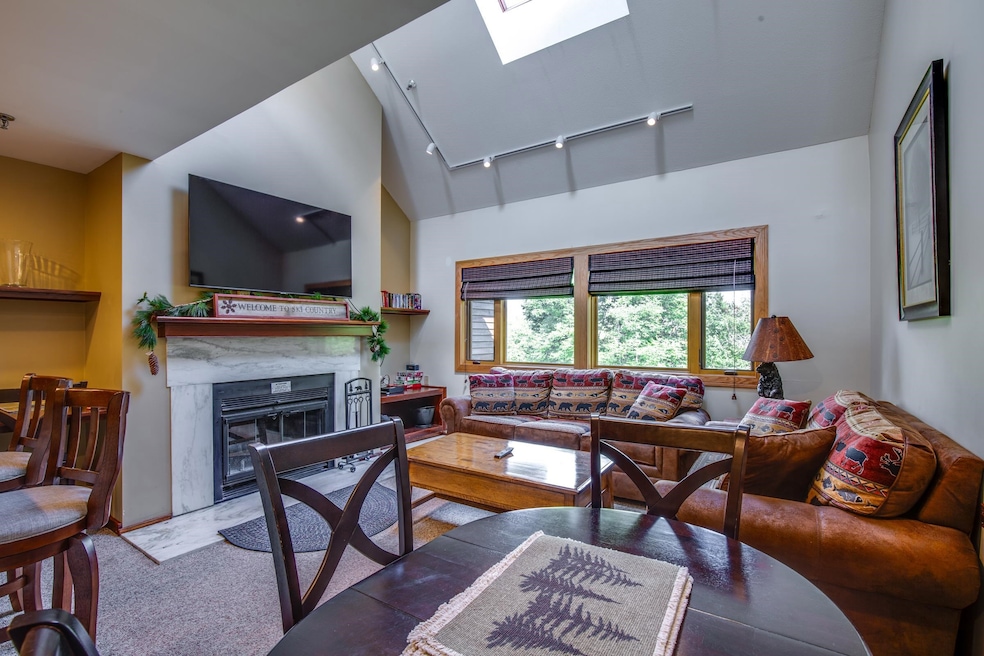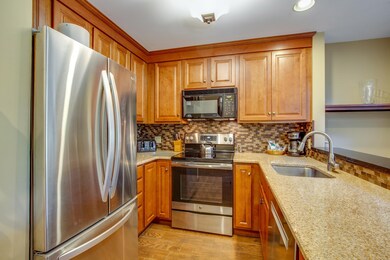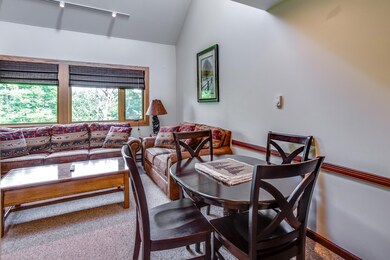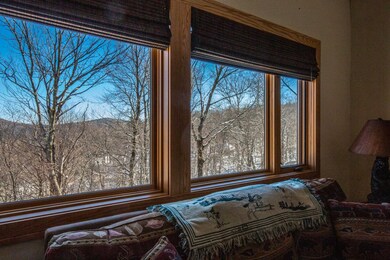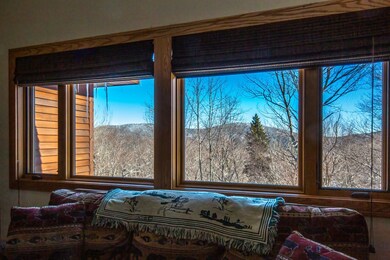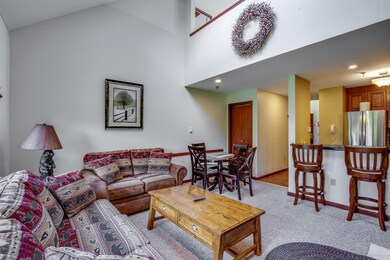
118 High Ridge Rd Unit E-7 Killington, VT 05751
Highlights
- Fitness Center
- Mountain View
- Contemporary Architecture
- Sauna
- Clubhouse
- Wooded Lot
About This Home
As of April 2024This nicely updated condo at High Ridge features one bedroom on the main living level, a loft upstairs that may be used as desired, and a bath on each level for ultimate convenience and privacy for all occupants. Laminate flooring in high traffic areas keeps the condo in great condition. A beautifully updated kitchen includes granite counters and new stainless appliances. The full bath on the main level features tile flooring, a whirlpool tub, and brand new washer and dryer. The upstairs bathroom offers the luxury of an in-unit sauna to relax after a day of outdoor activity. This condo is being sold fully furnished and equipped and includes new living room furniture. High Ridge amenities include an indoor pool, outdoor hot tub, exercise equipment and tennis courts for the use of owners and guests. This property has been rented in the past but is not currently under contract with any rental agent. Ready for immediate occupancy.
Last Agent to Sell the Property
Prestige Real Estate of Killington License #081.0004281 Listed on: 02/07/2024
Property Details
Home Type
- Condominium
Est. Annual Taxes
- $4,672
Year Built
- Built in 1985
Lot Details
- Landscaped
- Sprinkler System
- Wooded Lot
HOA Fees
Parking
- Gravel Driveway
Home Design
- Contemporary Architecture
- Concrete Foundation
- Wood Frame Construction
- Wood Shingle Roof
- Wood Siding
Interior Spaces
- 927 Sq Ft Home
- 2-Story Property
- Furnished
- Cathedral Ceiling
- Ceiling Fan
- Skylights
- Wood Burning Fireplace
- Screen For Fireplace
- Window Treatments
- Combination Dining and Living Room
- Sauna
- Mountain Views
Kitchen
- Electric Range
- <<microwave>>
- Dishwasher
Flooring
- Carpet
- Laminate
- Tile
Bedrooms and Bathrooms
- 1 Bedroom
- <<bathWithWhirlpoolToken>>
Laundry
- Dryer
- Washer
Home Security
Utilities
- Baseboard Heating
- Community Sewer or Septic
- Internet Available
- Cable TV Available
Listing and Financial Details
- Exclusions: Some personal items
Community Details
Overview
- Association fees include special assessments, cable, condo fee, firewood, internet, landscaping, plowing, recreation, sewer, trash, water
- Master Insurance
- Rock Landscaping Association
- High Ridge Condos
- High Ridge Subdivision
- Maintained Community
Amenities
- Common Area
- Sauna
- Clubhouse
Recreation
- Tennis Courts
- Recreation Facilities
- Fitness Center
- Community Indoor Pool
- Community Spa
- Trails
- Snow Removal
Security
- Carbon Monoxide Detectors
- Fire and Smoke Detector
Ownership History
Purchase Details
Home Financials for this Owner
Home Financials are based on the most recent Mortgage that was taken out on this home.Purchase Details
Similar Homes in the area
Home Values in the Area
Average Home Value in this Area
Purchase History
| Date | Type | Sale Price | Title Company |
|---|---|---|---|
| Deed | $420,000 | -- | |
| Deed | $420,000 | -- | |
| Interfamily Deed Transfer | -- | -- | |
| Interfamily Deed Transfer | -- | -- |
Property History
| Date | Event | Price | Change | Sq Ft Price |
|---|---|---|---|---|
| 04/11/2024 04/11/24 | Sold | $420,000 | -2.1% | $453 / Sq Ft |
| 02/23/2024 02/23/24 | Pending | -- | -- | -- |
| 02/07/2024 02/07/24 | For Sale | $429,000 | +237.8% | $463 / Sq Ft |
| 08/18/2017 08/18/17 | Sold | $127,000 | -44.5% | $128 / Sq Ft |
| 06/30/2017 06/30/17 | Pending | -- | -- | -- |
| 09/25/2008 09/25/08 | For Sale | $229,000 | -- | $231 / Sq Ft |
Tax History Compared to Growth
Tax History
| Year | Tax Paid | Tax Assessment Tax Assessment Total Assessment is a certain percentage of the fair market value that is determined by local assessors to be the total taxable value of land and additions on the property. | Land | Improvement |
|---|---|---|---|---|
| 2024 | -- | $166,720 | $0 | $0 |
| 2023 | -- | $166,720 | $0 | $0 |
| 2022 | $4,135 | $166,720 | $0 | $0 |
| 2021 | $3,909 | $166,720 | $0 | $0 |
| 2020 | $3,573 | $166,720 | $0 | $0 |
| 2019 | $3,451 | $166,720 | $0 | $0 |
| 2018 | $3,236 | $166,720 | $0 | $0 |
| 2017 | $3,137 | $166,720 | $0 | $0 |
| 2016 | $0 | $166,720 | $0 | $0 |
Agents Affiliated with this Home
-
Heidi Bomengen

Seller's Agent in 2024
Heidi Bomengen
Prestige Real Estate of Killington
(802) 342-0355
166 in this area
167 Total Sales
-
Tucker Adirondack Lange

Buyer's Agent in 2024
Tucker Adirondack Lange
Vermont Real Estate Company
(303) 818-8068
25 in this area
72 Total Sales
-
T
Seller's Agent in 2017
Ted Crawford
Prestige Real Estate of Killington
Map
Source: PrimeMLS
MLS Number: 4984335
APN: 588-185-12317
- 118 High Ridge Rd Unit E-18
- 180 High Ridge Rd Unit J10
- 112 High Ridge Rd Unit 4
- 37 High Mountain Rd
- 100 Upper Rebecca Ln
- Lot 4A U S 4
- 426 Roaring Brook Rd
- 137 E Mountain Rd Unit 2E2
- 137 E Mountain Rd Unit 2D9
- 137 E Mountain Rd Unit 2A3
- 137 E Mountain Rd Unit 2D8
- 137 E Mountain Rd Unit IIA2
- 137 E Mountain Rd Unit 2E9
- 228 E Mountain Rd Unit 152 I
- 228 E Mountain Rd Unit A GRAND HOTEL 121 II
- 228 E Mountain Rd Unit 321/323 Interval I
- 228 E Mountain Rd Unit L GRAND HOTEL 219/22
- 228 E Mountain Rd Unit 124 III
- 228 E Mountain Rd Unit L GRAND HOTEL 169/17
- 228 E Mountain Rd Unit D GRAND HOTEL 223 I
