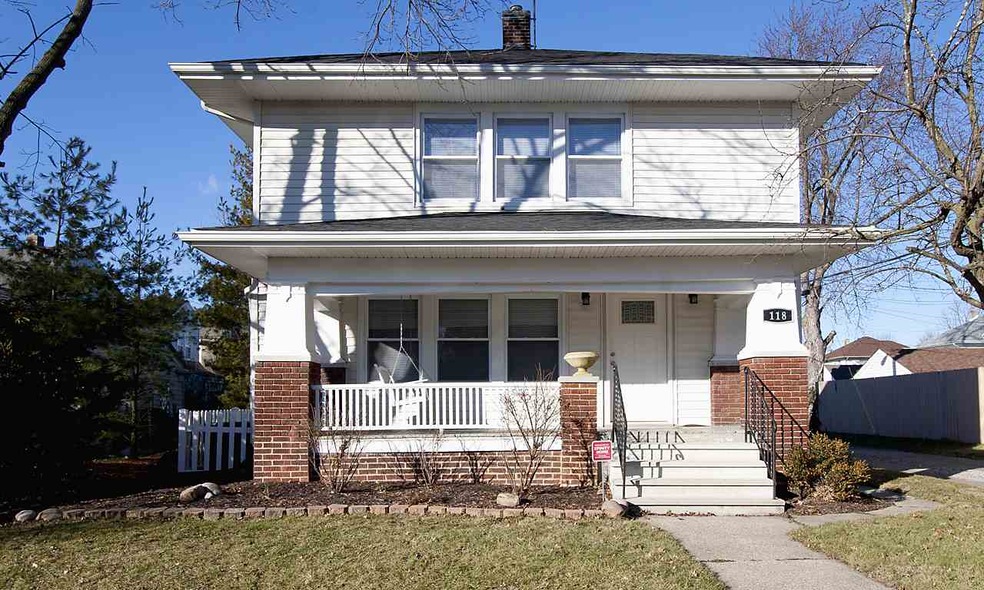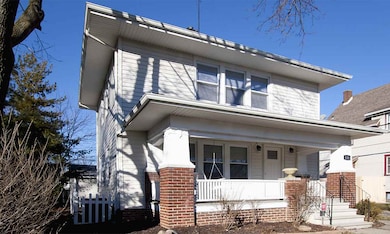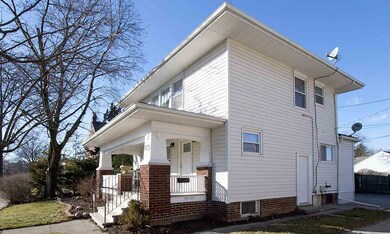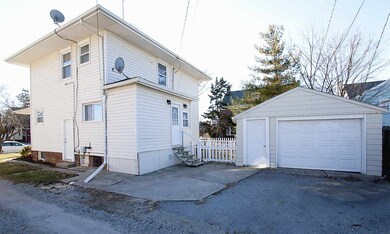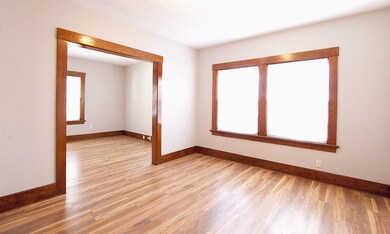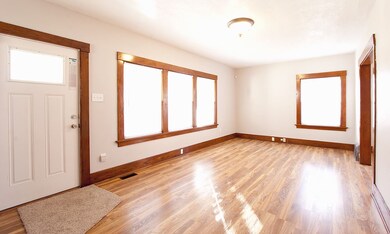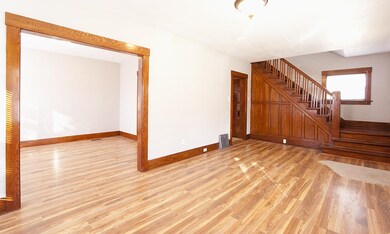
118 Lexington Ave Fort Wayne, IN 46807
Harrison Hill NeighborhoodHighlights
- Traditional Architecture
- 1.5 Car Detached Garage
- Double Pane Windows
- Covered patio or porch
- Eat-In Kitchen
- Woodwork
About This Home
As of June 2023Wow! There's a lot to like in this cute three bedroom home by downtown Fort Wayne. It's updated and ready to go. Vinyl windows, vinyl siding, kitchen cabinets, toilets, stainless steel appliances, A/C and GFA furnace all (2008). Gas hot water heater (2016), vinyl flooring basement (2017), fresh paint throughout, detached garage, newer fixtures and faucets, new carpet, laminate, and vinyl throughout. Updated breakers (2015). Tell your Realtor to put this one on your list!
Home Details
Home Type
- Single Family
Est. Annual Taxes
- $1,566
Year Built
- Built in 1932
Lot Details
- 3,000 Sq Ft Lot
- Lot Dimensions are 40x75
- Vinyl Fence
- Landscaped
- Level Lot
Parking
- 1.5 Car Detached Garage
Home Design
- Traditional Architecture
- Brick Foundation
- Shingle Roof
- Asphalt Roof
- Wood Siding
- Composite Building Materials
- Vinyl Construction Material
Interior Spaces
- 2-Story Property
- Woodwork
- Double Pane Windows
- Insulated Doors
- Washer and Gas Dryer Hookup
Kitchen
- Eat-In Kitchen
- Electric Oven or Range
- Laminate Countertops
- Disposal
Flooring
- Carpet
- Laminate
- Vinyl
Bedrooms and Bathrooms
- 3 Bedrooms
- <<tubWithShowerToken>>
Basement
- Basement Fills Entire Space Under The House
- Block Basement Construction
- 1 Bathroom in Basement
Eco-Friendly Details
- Energy-Efficient Appliances
- Energy-Efficient Windows
- Energy-Efficient HVAC
- Energy-Efficient Doors
- ENERGY STAR/Reflective Roof
Utilities
- Forced Air Heating and Cooling System
- Heating System Uses Gas
- ENERGY STAR Qualified Water Heater
- Cable TV Available
Additional Features
- Covered patio or porch
- Suburban Location
Listing and Financial Details
- Assessor Parcel Number 02-12-14-460-006.000-074
Ownership History
Purchase Details
Home Financials for this Owner
Home Financials are based on the most recent Mortgage that was taken out on this home.Purchase Details
Home Financials for this Owner
Home Financials are based on the most recent Mortgage that was taken out on this home.Purchase Details
Home Financials for this Owner
Home Financials are based on the most recent Mortgage that was taken out on this home.Purchase Details
Purchase Details
Purchase Details
Purchase Details
Home Financials for this Owner
Home Financials are based on the most recent Mortgage that was taken out on this home.Purchase Details
Home Financials for this Owner
Home Financials are based on the most recent Mortgage that was taken out on this home.Purchase Details
Purchase Details
Home Financials for this Owner
Home Financials are based on the most recent Mortgage that was taken out on this home.Similar Homes in Fort Wayne, IN
Home Values in the Area
Average Home Value in this Area
Purchase History
| Date | Type | Sale Price | Title Company |
|---|---|---|---|
| Warranty Deed | -- | Metropolitan Title Of In | |
| Warranty Deed | $81,000 | Centurion Land Title Inc | |
| Warranty Deed | -- | Lawyers Title | |
| Limited Warranty Deed | $30,000 | Ash Title Agency Llc | |
| Quit Claim Deed | -- | Ash Title Agency Llc | |
| Sheriffs Deed | $41,400 | None Available | |
| Corporate Deed | -- | Progressive Land Title Of In | |
| Limited Warranty Deed | $37,500 | Rels Title | |
| Sheriffs Deed | $70,280 | -- | |
| Warranty Deed | -- | -- |
Mortgage History
| Date | Status | Loan Amount | Loan Type |
|---|---|---|---|
| Open | $112,100 | New Conventional | |
| Previous Owner | $76,950 | New Conventional | |
| Previous Owner | $67,750 | FHA | |
| Previous Owner | $75,600 | Fannie Mae Freddie Mac | |
| Previous Owner | $60,000 | Unknown | |
| Previous Owner | $60,000 | No Value Available |
Property History
| Date | Event | Price | Change | Sq Ft Price |
|---|---|---|---|---|
| 06/28/2025 06/28/25 | For Sale | $184,900 | +56.7% | $122 / Sq Ft |
| 06/06/2023 06/06/23 | Sold | $118,000 | -9.2% | $78 / Sq Ft |
| 05/17/2023 05/17/23 | Pending | -- | -- | -- |
| 05/16/2023 05/16/23 | For Sale | $129,900 | +60.4% | $86 / Sq Ft |
| 03/07/2017 03/07/17 | Sold | $81,000 | -4.6% | $53 / Sq Ft |
| 02/11/2017 02/11/17 | Pending | -- | -- | -- |
| 02/05/2017 02/05/17 | For Sale | $84,900 | -- | $56 / Sq Ft |
Tax History Compared to Growth
Tax History
| Year | Tax Paid | Tax Assessment Tax Assessment Total Assessment is a certain percentage of the fair market value that is determined by local assessors to be the total taxable value of land and additions on the property. | Land | Improvement |
|---|---|---|---|---|
| 2024 | $1,375 | $133,200 | $15,200 | $118,000 |
| 2022 | $1,289 | $125,600 | $15,200 | $110,400 |
| 2021 | $1,233 | $117,800 | $8,700 | $109,100 |
| 2020 | $912 | $98,900 | $8,700 | $90,200 |
| 2019 | $789 | $90,600 | $8,700 | $81,900 |
| 2018 | $495 | $74,700 | $8,700 | $66,000 |
| 2017 | $412 | $62,200 | $8,700 | $53,500 |
| 2016 | $1,331 | $61,100 | $8,700 | $52,400 |
| 2014 | $1,607 | $77,300 | $8,700 | $68,600 |
| 2013 | $1,625 | $78,300 | $8,700 | $69,600 |
Agents Affiliated with this Home
-
Tyler Morningstar

Seller's Agent in 2025
Tyler Morningstar
CENTURY 21 Bradley Realty, Inc
(260) 433-5385
1 in this area
105 Total Sales
-
Craig Foltz

Seller's Agent in 2023
Craig Foltz
ERA Crossroads
(260) 312-9913
1 in this area
21 Total Sales
-
Chris Spurr
C
Seller's Agent in 2017
Chris Spurr
United Realty, LLC
(260) 413-1969
17 Total Sales
-
Mike Archbold

Seller Co-Listing Agent in 2017
Mike Archbold
RE/MAX
(260) 579-1516
36 Total Sales
Map
Source: Indiana Regional MLS
MLS Number: 201704518
APN: 02-12-14-460-006.000-074
- 4125 Hoagland Ave
- 4422 Marquette Dr
- 4442 Kenilworth St
- 201 Congress Ave
- 407 W Branning Ave
- 344 Lexington Ct
- 3920 Webster St
- 4029 Barr St
- 4438 Wilmette St
- 4026 Lafayette St
- 4643 Calumet Ave
- 3615 Webster St
- 4321 Arlington Ave
- 4320 Warsaw St
- 4112 Arlington Ave
- 4010 Warsaw St
- 3933 Arlington Ave
- 447 Englewood Ct
- 326 Arcadia Ct
- 336 Arcadia Ct
