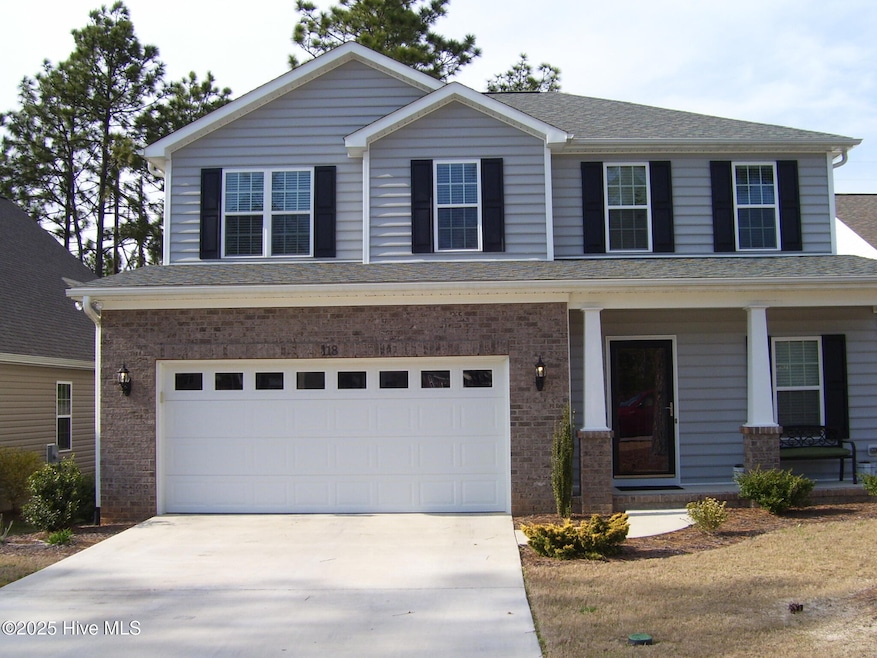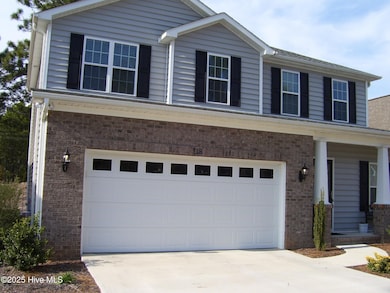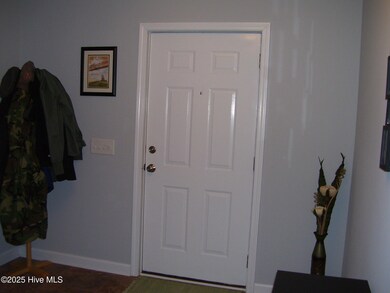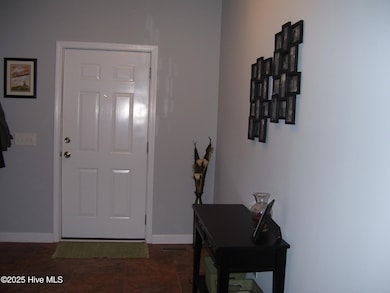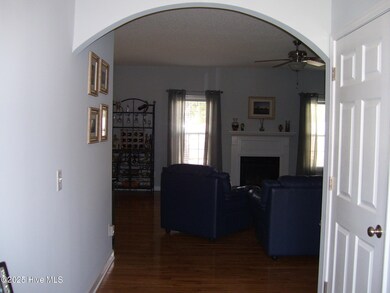118 Lightwater Dr Aberdeen, NC 28315
Highlights
- Deck
- Wood Flooring
- Porch
- Pinecrest High School Rated A-
- 1 Fireplace
- Screened Patio
About This Home
Nice 2-story home located in the Glen Laurel/Laurel Commons Subdivision. Great family friendly neighborhood. This home features an open floor plan with living/dining/kitchen combo. Spacious living room with a gas log fireplace and decorative mantle. Open dining area which separates living from kitchen. Kitchen has stainless appliances, granite countertops, tiled backsplash, walk-in pantry, and raised breakfast bar. All bedrooms located upstairs. Master suite with double vanity sinks, garden tub, and walk-in shower. Two nice sized guest bedrooms with double door closets. Full hallway bath with tub/shower combo. Nice landing at the top of the stairs that could be utilized as a sitting area. Laundry closet with washer & dryer hook-ups. Nice, screened-in back porch. 2 Car garage with built in storage shelving. Dual HVAC units with all electric A/C and Natural Gas Heat. No Smoking! One small pet allowed. Pets must be spayed/neutered/well-trained and stranger friendly. Non-refundable $300.00 pet fee will apply. 12-month lease required.
Listing Agent
Exclusive Realty & Property Management, LLC License #308542 Listed on: 07/16/2025
Home Details
Home Type
- Single Family
Est. Annual Taxes
- $2,612
Year Built
- Built in 2010
Interior Spaces
- 1,980 Sq Ft Home
- 2-Story Property
- Ceiling Fan
- 1 Fireplace
- Blinds
- Combination Dining and Living Room
Kitchen
- Ice Maker
- Dishwasher
Flooring
- Wood
- Carpet
- Tile
Bedrooms and Bathrooms
- 3 Bedrooms
- Walk-in Shower
Laundry
- Laundry Room
- Washer and Dryer Hookup
Parking
- 2 Car Attached Garage
- Front Facing Garage
- Garage Door Opener
- Driveway
Outdoor Features
- Deck
- Screened Patio
- Porch
Schools
- Aberdeeen Elementary School
- Southern Middle School
- Pinecrest High School
Utilities
- Heat Pump System
- Heating System Uses Natural Gas
- Electric Water Heater
- Municipal Trash
Additional Features
- Energy-Efficient HVAC
- 6,970 Sq Ft Lot
Listing and Financial Details
- Tenant pays for cable TV, pest control, water, trash collection, sewer, electricity, lawn maint, gas
- The owner pays for hoa
Community Details
Overview
- Property has a Home Owners Association
- Laurel Commons Subdivision
Pet Policy
- Pets Allowed
Map
Source: Hive MLS
MLS Number: 100519447
APN: 8571-00-11-0175
- 105 Lightwater Ct
- 118 High Tower Ln
- 60 Quaker Ridge Rd
- 102 Lightwater Dr
- 106 Camberly Ln
- 112 Pinebrae Ln
- 167 Michael Ln
- 144 Newington Way
- 606 John McQueen Rd
- 716 Sun Rd
- 101 Birdsong Ct
- 1203 Wilshire Cir
- 717 Chancery Ln
- 621 Longleaf Rd
- 211 Maddox Dr
- 724 N Chapin Rd
- 370 Lake Dornoch Dr
- 805 N Chestnut St
- 305 3rd St
- 1709 N Poplar St
- 112 Isleworth Place
- 143 Michael Ln
- 106 Bonnie Brook Ct
- 801 Aspen St Unit B
- 145 Wayland St
- 206 N Poplar St Unit F
- 800 Churchill Downs Dr
- 138 Kensington Way
- 155 Pecan Grove Dr
- 611 E L Ives Dr
- 200 Kinloch Way
- 165 Kensington Way
- 209 Kinloch Way
- 854 Ducks Landing
- 846 Ducks Landing
- 861 Ducks Landing
- 816 Ducks Landing
- 814 Ducks Landing
- 16 Cypress Cir
- 215 S Pinehurst St
