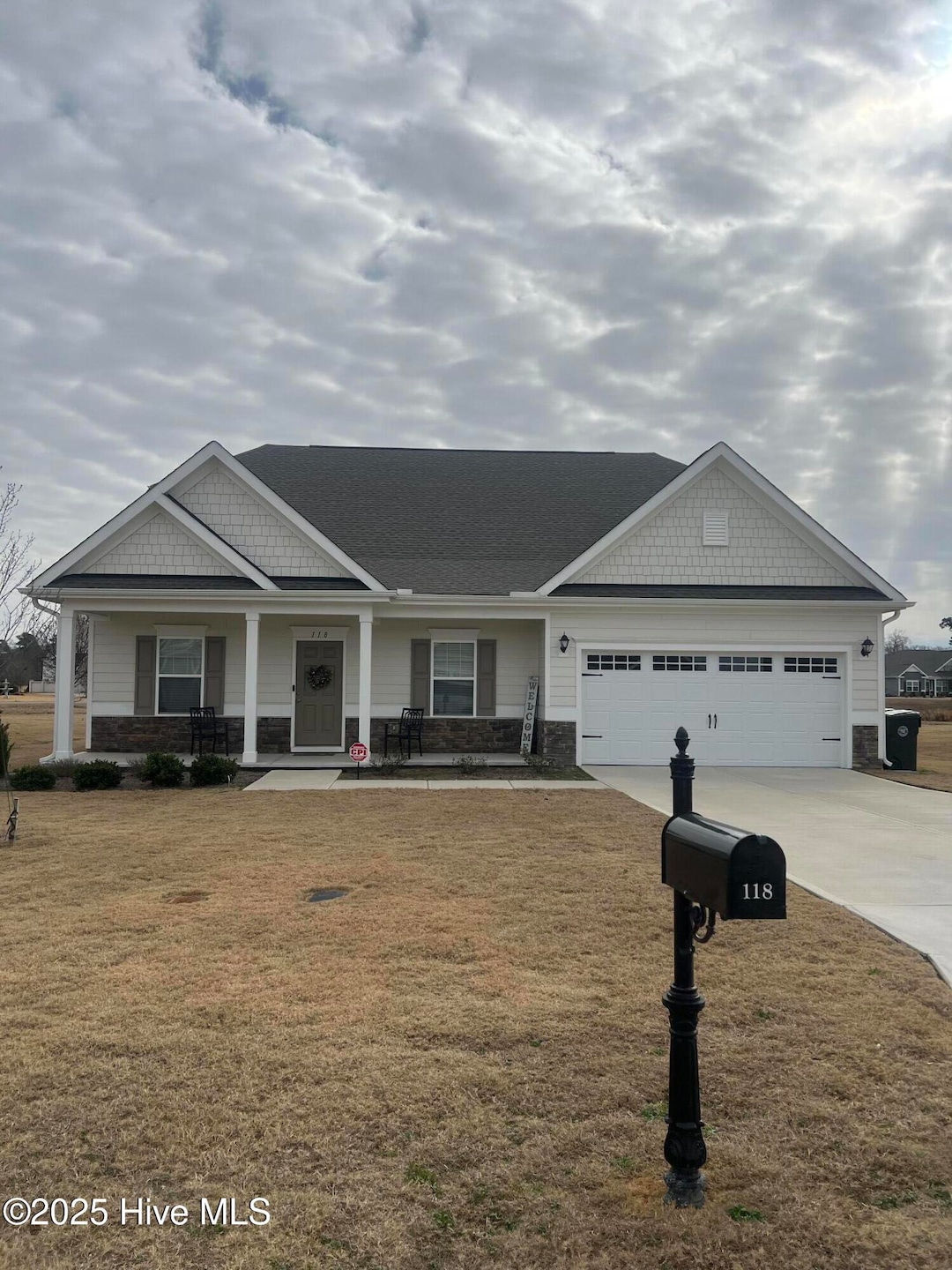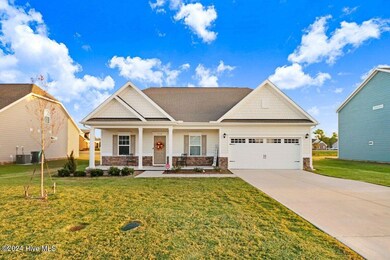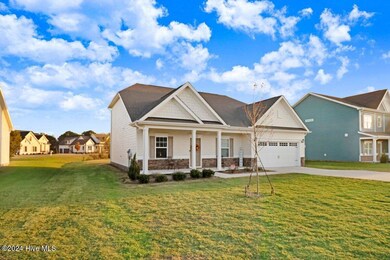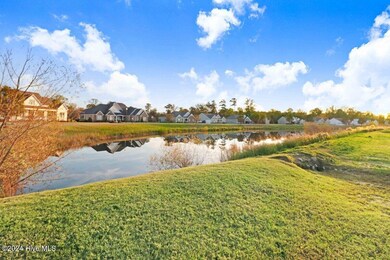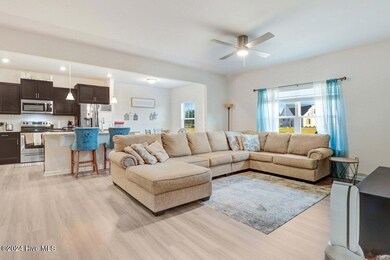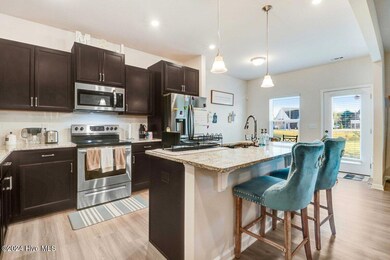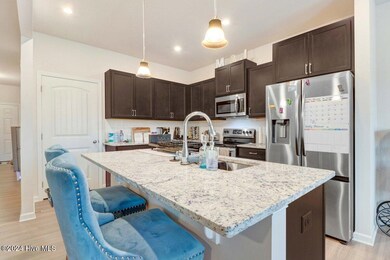
118 Masters Way Goldsboro, NC 27530
Estimated payment $2,477/month
Highlights
- Covered patio or porch
- Walk-In Closet
- Kitchen Island
- Brick or Stone Mason
- Entrance Foyer
- Central Air
About This Home
Welcome to this beautiful 3-bedroom, 2.5 Bathroom home at Lane Tree Golf Course Community. Master Bedroom downstairs with 2 bedrooms upstairs and a 17x21 Loft upstairs. Kitchen has granite countertops and a large breakfast nook , nice size familyroom. As you enter the foyer nice size living room and a study/office. The back patio is perfect for grilling and outdoor activities-overlooking a pond in the backyard.
Listing Agent
Coldwell Banker Howard Perry & Walston License #119878 Listed on: 11/18/2024

Home Details
Home Type
- Single Family
Est. Annual Taxes
- $4,849
Year Built
- Built in 2023
Lot Details
- 0.32 Acre Lot
- Lot Dimensions are 80x178.55x80.1x174.53
HOA Fees
- $25 Monthly HOA Fees
Home Design
- Brick or Stone Mason
- Slab Foundation
- Shingle Roof
- Aluminum Siding
- Stick Built Home
Interior Spaces
- 2,647 Sq Ft Home
- 1-Story Property
- Entrance Foyer
- Combination Dining and Living Room
- Fire and Smoke Detector
- Kitchen Island
Bedrooms and Bathrooms
- 3 Bedrooms
- Walk-In Closet
Parking
- 2 Car Attached Garage
- Driveway
Outdoor Features
- Covered patio or porch
Schools
- Northwest Elementary School
- Norwayne Middle School
- Charles Aycock High School
Utilities
- Central Air
- Heat Pump System
Community Details
- Lane Tree Association, Phone Number (919) 734-1245
- Lane Tree Golf Club Subdivision
- Maintained Community
Listing and Financial Details
- Tax Lot 76
- Assessor Parcel Number 2691504757
Map
Home Values in the Area
Average Home Value in this Area
Tax History
| Year | Tax Paid | Tax Assessment Tax Assessment Total Assessment is a certain percentage of the fair market value that is determined by local assessors to be the total taxable value of land and additions on the property. | Land | Improvement |
|---|---|---|---|---|
| 2025 | $4,849 | $394,170 | $55,000 | $339,170 |
| 2024 | $4,849 | $304,520 | $30,000 | $274,520 |
| 2023 | $442 | $0 | $0 | $0 |
Property History
| Date | Event | Price | Change | Sq Ft Price |
|---|---|---|---|---|
| 03/20/2025 03/20/25 | Price Changed | $359,900 | -2.7% | $134 / Sq Ft |
| 03/03/2025 03/03/25 | For Sale | $369,900 | -- | $138 / Sq Ft |
Purchase History
| Date | Type | Sale Price | Title Company |
|---|---|---|---|
| Special Warranty Deed | $331,000 | None Listed On Document |
Mortgage History
| Date | Status | Loan Amount | Loan Type |
|---|---|---|---|
| Previous Owner | $324,022 | FHA |
Similar Homes in Goldsboro, NC
Source: Hive MLS
MLS Number: 100476485
APN: 2691504757
- 121 Masters Way
- 105 Palmer Place
- 1911 Salem Church Rd
- 1818 N Friendly Rd
- 1811 Salem Church Rd
- 110 Kelly Dr
- 403 Plantation Rd
- 1707 N Carolina St
- 406 Mercer St
- 103 Roundtree Ln
- 585 Buck Swamp Rd
- 194 Belfast Ave
- 249 Belfast Ave
- 305 Chancery Dr
- 204 Mercer St
- 118 Bob White Ln
- 101 E Hooks River Rd
- 404 Lane Tree Dr
- 3019 N Us 117 Bypass
- 205 Carlyle Cir
- 313 Aarons Place
- 1106 N George St
- 913 N Center St
- 408 Bunning Dr
- 500 Beech St
- 139 W Walnut St
- 209 W Lockhaven Dr
- 326 E Chestnut St
- 910 E Mulberry St Unit A
- 205 Woodside Dr
- 700 N Spence Ave
- 560 W New Hope Rd
- 322 Glenn Laurel Dr
- 1506 Boyette Dr
- 102 Bridge Dr
- 2121 N Berkeley Blvd
- 2379C Us13n
- 117 Carolina Forest Dr
- 307 E Norwayne Alumni Way
- 209 Barnes St
