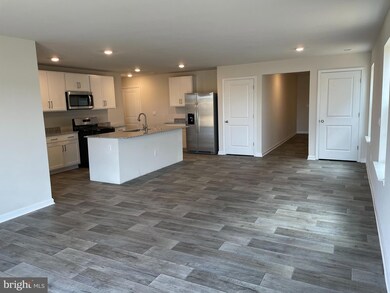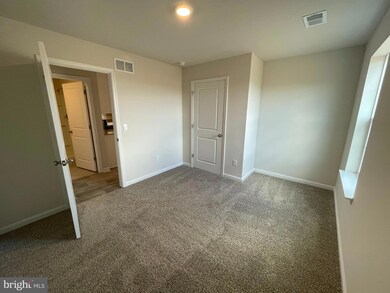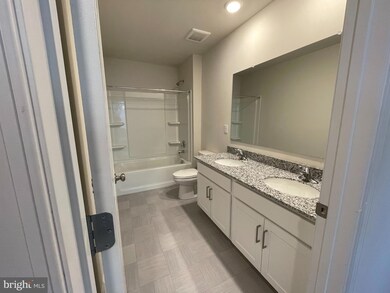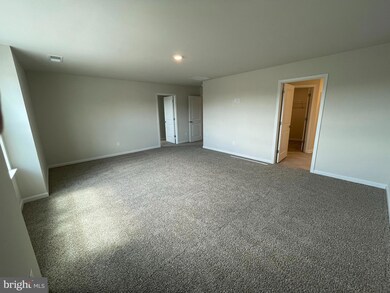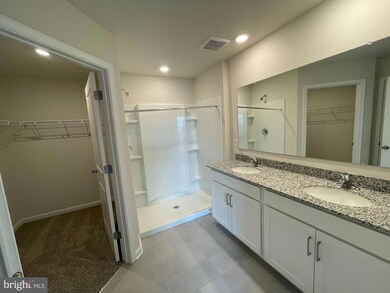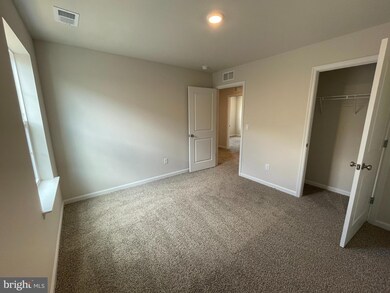
118 Medley Way Stephens City, VA 22655
Highlights
- New Construction
- Recreation Room
- Corner Lot
- Open Floorplan
- Traditional Architecture
- Family Room Off Kitchen
About This Home
As of November 2024CORNER HOMESITE. HUGE FINISHED BASEMENT RECREATION ROOM and additional space for future bedroom and bathroom. Features a 2 car garage, open living first floorplan with Granite Kitchen Counters, Stone Grey Cabinets, Stainless Steel Appliances, and walk-in pantry. FIRST FLOOR also features a GUEST BEDROOM/FULL BATH. Upper floor offers 4 additional bedrooms including a grand owner's suite with private bath and two walk-in closets and a convenient bedroom level laundry. West Wind offers convenient access to I-81 and all major commute routes. Community features a playground, and large open park area. Featuring America's Smart Home, D.R. Horton keeps you close to the people and places you value most. Simplify your life with a dream home that features hands-free communication, remote keyless entry, SkyBell video doorbell, and so much more! It’s a home that adapts to your lifestyle. And with D.R. Horton's simple buying process and ten-year limited warranty, there's no reason to wait. MOVE IN NOVEMBER. Up to $6,500 total closing cost is tied to the use of DHI Mortgage.
"Photos, 3D tours, and videos are representative of plan only and may vary as built."
Last Agent to Sell the Property
D R Horton Realty of Virginia LLC Listed on: 08/20/2024

Home Details
Home Type
- Single Family
Est. Annual Taxes
- $3,538
Year Built
- Built in 2024 | New Construction
Lot Details
- 7,007 Sq Ft Lot
- Backs To Open Common Area
- Corner Lot
- Back and Front Yard
- Property is in excellent condition
HOA Fees
- $63 Monthly HOA Fees
Parking
- 2 Car Attached Garage
- Front Facing Garage
- Garage Door Opener
- Driveway
Home Design
- Traditional Architecture
- Advanced Framing
- Frame Construction
- Blown-In Insulation
- Batts Insulation
- Architectural Shingle Roof
- Vinyl Siding
- Passive Radon Mitigation
- Concrete Perimeter Foundation
- CPVC or PVC Pipes
- Tile
Interior Spaces
- Property has 3 Levels
- Open Floorplan
- Recessed Lighting
- Double Pane Windows
- Window Treatments
- Window Screens
- Sliding Doors
- Entrance Foyer
- Family Room Off Kitchen
- Living Room
- Dining Room
- Recreation Room
- Loft
Kitchen
- Gas Oven or Range
- <<builtInMicrowave>>
- Dishwasher
- Kitchen Island
- Disposal
Flooring
- Carpet
- Vinyl
Bedrooms and Bathrooms
- En-Suite Primary Bedroom
- En-Suite Bathroom
- Walk-In Closet
Laundry
- Laundry Room
- Laundry on upper level
- Electric Dryer
- Washer
Partially Finished Basement
- Heated Basement
- Basement Fills Entire Space Under The House
- Interior Basement Entry
- Sump Pump
- Basement Windows
Eco-Friendly Details
- Energy-Efficient Windows
Schools
- Middletown Elementary School
- Robert E. Aylor Middle School
- Sherando High School
Utilities
- Forced Air Heating and Cooling System
- Programmable Thermostat
- Underground Utilities
- 200+ Amp Service
- Electric Water Heater
- Municipal Trash
- Phone Available
- Cable TV Available
Community Details
- Built by D.R. Horton Homes
- Elm
Listing and Financial Details
- Tax Lot 5148
Ownership History
Purchase Details
Home Financials for this Owner
Home Financials are based on the most recent Mortgage that was taken out on this home.Purchase Details
Home Financials for this Owner
Home Financials are based on the most recent Mortgage that was taken out on this home.Similar Homes in Stephens City, VA
Home Values in the Area
Average Home Value in this Area
Purchase History
| Date | Type | Sale Price | Title Company |
|---|---|---|---|
| Deed | -- | Premier Title | |
| Deed | $509,990 | None Listed On Document | |
| Deed | $509,990 | None Listed On Document |
Mortgage History
| Date | Status | Loan Amount | Loan Type |
|---|---|---|---|
| Open | $382,493 | New Conventional | |
| Closed | $382,493 | New Conventional |
Property History
| Date | Event | Price | Change | Sq Ft Price |
|---|---|---|---|---|
| 06/05/2025 06/05/25 | For Rent | $2,900 | +3.6% | -- |
| 02/21/2025 02/21/25 | Rented | $2,800 | -99.5% | -- |
| 02/15/2025 02/15/25 | Under Contract | -- | -- | -- |
| 11/22/2024 11/22/24 | Sold | $509,990 | 0.0% | $173 / Sq Ft |
| 11/19/2024 11/19/24 | Price Changed | $2,850 | -5.0% | $1 / Sq Ft |
| 11/05/2024 11/05/24 | For Rent | $3,000 | 0.0% | -- |
| 10/15/2024 10/15/24 | Pending | -- | -- | -- |
| 10/03/2024 10/03/24 | Price Changed | $519,990 | -1.5% | $177 / Sq Ft |
| 08/20/2024 08/20/24 | For Sale | $527,990 | -- | $179 / Sq Ft |
Tax History Compared to Growth
Tax History
| Year | Tax Paid | Tax Assessment Tax Assessment Total Assessment is a certain percentage of the fair market value that is determined by local assessors to be the total taxable value of land and additions on the property. | Land | Improvement |
|---|---|---|---|---|
| 2025 | $73 | $546,100 | $98,000 | $448,100 |
| 2024 | $73 | $28,600 | $28,600 | $0 |
| 2023 | $146 | $28,600 | $28,600 | $0 |
| 2022 | $159 | $26,000 | $26,000 | $0 |
| 2021 | $159 | $26,000 | $26,000 | $0 |
| 2020 | $159 | $26,000 | $26,000 | $0 |
| 2019 | $159 | $26,000 | $26,000 | $0 |
| 2018 | $159 | $26,000 | $26,000 | $0 |
| 2017 | $156 | $26,000 | $26,000 | $0 |
| 2016 | $156 | $26,000 | $26,000 | $0 |
| 2015 | $76 | $26,000 | $26,000 | $0 |
| 2014 | $76 | $26,000 | $26,000 | $0 |
Agents Affiliated with this Home
-
Melissa Zhong

Seller's Agent in 2025
Melissa Zhong
BMI REALTORS INC.
(240) 672-4586
13 in this area
120 Total Sales
-
Carol Strasfeld

Buyer's Agent in 2025
Carol Strasfeld
Unrepresented Buyer Office
(301) 806-8871
12 in this area
5,510 Total Sales
-
Tracy Jennings
T
Seller's Agent in 2024
Tracy Jennings
DRH Realty Capital, LLC.
(202) 669-8967
95 in this area
273 Total Sales
-
Srinivas Kunchala

Buyer's Agent in 2024
Srinivas Kunchala
Maram Realty, LLC
(516) 606-1315
12 in this area
91 Total Sales
Map
Source: Bright MLS
MLS Number: VAFV2021116
APN: 74A014-1-148
- 132 Charing Cross Dr
- 122 Charing Cross Dr
- 118 Charing Cross Dr
- 116 Charing Cross Dr
- 114 Charing Cross Dr
- 111 Charing Cross Dr
- 108 Charing Cross Dr
- 171 Schyrock Dr
- 1597 Fairfax St
- 138 Woodford Dr
- 132 Woodford Dr
- 128 Woodford Dr
- 129 Woodford Dr
- 0 Valley Pike Unit VAFV2020728
- 0 Valley Pike Unit VAFV2020126
- 0 Valley Pike Unit VAFV2020124
- 0 Valley Pike Unit VAFV2020122
- 0 Valley Pike Unit VAFV2019824
- 124 Woodford Dr
- 125 Woodford Dr

