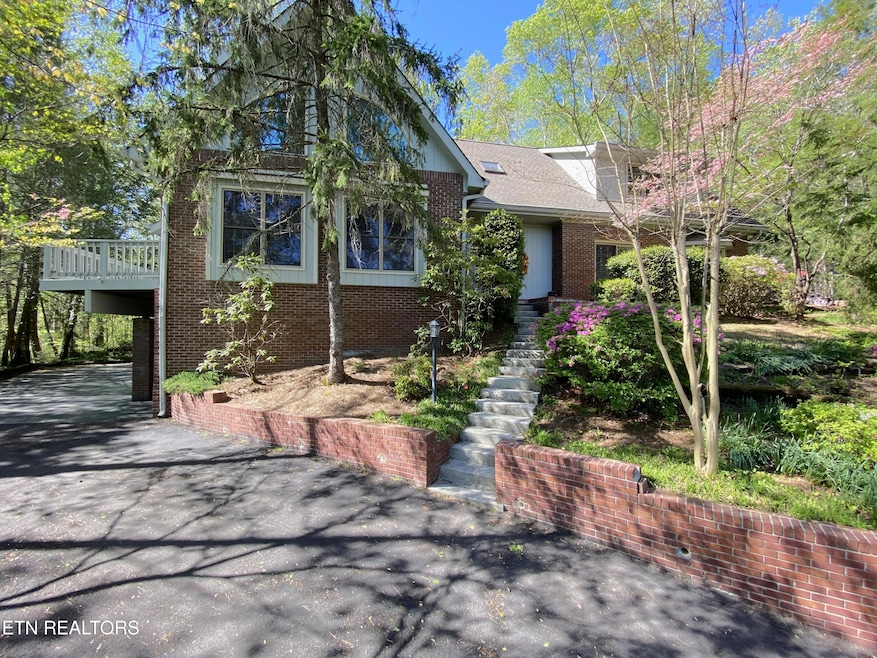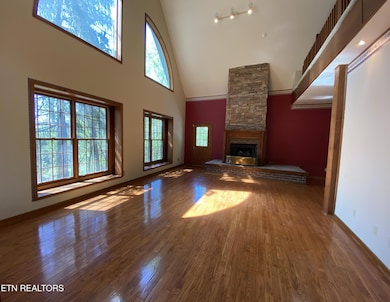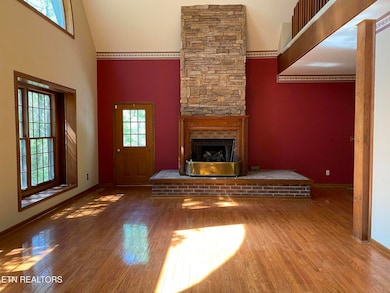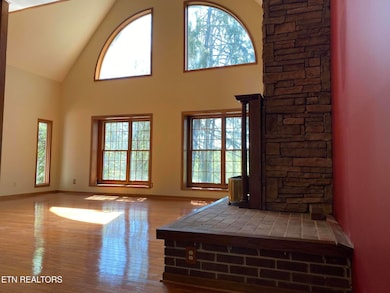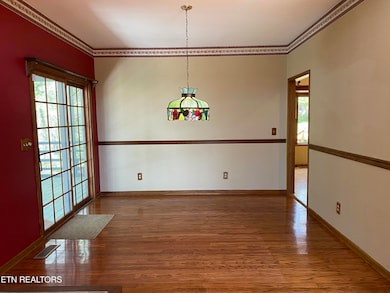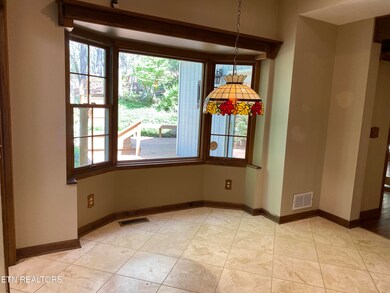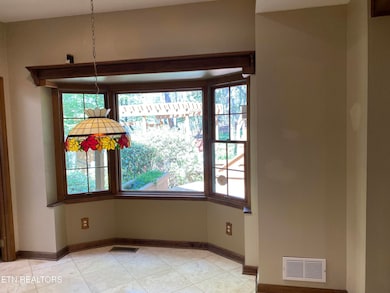
118 Mohawk Rd Oak Ridge, TN 37830
Estimated payment $4,206/month
Highlights
- Spa
- View of Trees or Woods
- Landscaped Professionally
- Linden Elementary Rated A
- 0.84 Acre Lot
- Recreation Room
About This Home
As you enter this mountain retreat in the city you are greeted in the living room by a vaulted ceiling and a stone fireplace. Do you want to relax and warm up beside a fire; wood burning or gas; you choose, you have three to choose from.
This home has additions, renovations, and updates masterfully done with modern and rustic themes.
From the main level ascend to the upper level where you discover a master suite, office/bonus room, along with a versatile loft space that offers limitless possibilities.
The updated kitchen is a chef's dream featuring top of the line stainless-steel appliances, quartz countertops, and beautiful tile floor. Enjoy the convenience of a spacious pantry/laundry equipped with a washer and dryer.
This distinguished home showcases three beautifully renovated bathrooms; two master suites; both with private ensuite bathrooms and walk-in showers. The main level master suite has patio doors for accessing the back deck that leads to the fire pit area with a cozy seating or stay closer and unwind in the hot tub.
Embrace a life nestled in a wooded area you'll enjoy the serene setting, privacy, ample parking on the generous 0.84 acre lot.
Multiple decks and patios are seamlessly integrated into the meticulously landscaped grounds that are ideal for entertaining day and night. Whatever you can imagine doing outdoors you can probably do in this outdoor oasis! Far enough away from the city to see the stars and yet minutes away from the essential amenities.
Whether it is the spring flowers blooming, fall leaves changing color, or snow covered trees the views out your windows or from one of the porches are always stunning!
Don't miss out on this opportunity to own a piece of paradise in East Tennessee.
Home Details
Home Type
- Single Family
Est. Annual Taxes
- $4,144
Year Built
- Built in 1988
Lot Details
- 0.84 Acre Lot
- Landscaped Professionally
- Corner Lot
- Irregular Lot
- Wooded Lot
Parking
- 2 Car Garage
- Basement Garage
- Garage Door Opener
- Off-Street Parking
Property Views
- Woods
- Countryside Views
- Forest
Home Design
- Traditional Architecture
- Brick Exterior Construction
- Block Foundation
- Slab Foundation
- Frame Construction
- Wood Siding
Interior Spaces
- 3,810 Sq Ft Home
- 3 Fireplaces
- Wood Burning Fireplace
- Gas Log Fireplace
- Brick Fireplace
- Drapes & Rods
- Wood Frame Window
- ENERGY STAR Qualified Doors
- Great Room
- Family Room
- Living Room
- Breakfast Room
- Formal Dining Room
- Home Office
- Recreation Room
- Bonus Room
- Workshop
- Sun or Florida Room
- Screened Porch
- Utility Room
- Basement
Kitchen
- Eat-In Kitchen
- Breakfast Bar
- Self-Cleaning Oven
- Gas Cooktop
- Microwave
- Dishwasher
- Disposal
Flooring
- Wood
- Carpet
- Tile
Bedrooms and Bathrooms
- 4 Bedrooms
- Primary Bedroom on Main
- Walk-In Closet
- 3 Full Bathrooms
- Walk-in Shower
Laundry
- Laundry Room
- Dryer
- Washer
Outdoor Features
- Spa
- Patio
Schools
- Linden Elementary School
- Robertsville Middle School
- Oak Ridge High School
Utilities
- Zoned Heating and Cooling System
- Heating System Uses Natural Gas
- Tankless Water Heater
- Internet Available
Community Details
- No Home Owners Association
Listing and Financial Details
- Property Available on 4/21/25
- Assessor Parcel Number 104C A 013.00
- Tax Block 0B03
Map
Home Values in the Area
Average Home Value in this Area
Tax History
| Year | Tax Paid | Tax Assessment Tax Assessment Total Assessment is a certain percentage of the fair market value that is determined by local assessors to be the total taxable value of land and additions on the property. | Land | Improvement |
|---|---|---|---|---|
| 2024 | $2,134 | $86,875 | $8,325 | $78,550 |
| 2023 | $2,134 | $86,875 | $0 | $0 |
| 2022 | $4,144 | $86,875 | $8,325 | $78,550 |
| 2021 | $4,144 | $86,875 | $8,325 | $78,550 |
| 2020 | $3,666 | $86,875 | $8,325 | $78,550 |
| 2019 | $3,752 | $71,400 | $8,250 | $63,150 |
| 2018 | $3,666 | $71,400 | $8,250 | $63,150 |
| 2017 | $3,651 | $71,400 | $8,250 | $63,150 |
| 2016 | $3,651 | $71,400 | $8,250 | $63,150 |
| 2015 | -- | $71,400 | $8,250 | $63,150 |
| 2014 | -- | $71,400 | $8,250 | $63,150 |
| 2013 | -- | $68,925 | $0 | $0 |
Property History
| Date | Event | Price | Change | Sq Ft Price |
|---|---|---|---|---|
| 04/21/2025 04/21/25 | For Sale | $697,000 | -- | $183 / Sq Ft |
Purchase History
| Date | Type | Sale Price | Title Company |
|---|---|---|---|
| Deed | -- | -- | |
| Warranty Deed | $178,800 | -- |
Mortgage History
| Date | Status | Loan Amount | Loan Type |
|---|---|---|---|
| Open | $183,500 | New Conventional | |
| Closed | $193,000 | New Conventional | |
| Closed | $123,000 | Commercial | |
| Closed | $123,000 | No Value Available | |
| Closed | $125,000 | No Value Available | |
| Closed | $216,500 | No Value Available |
Similar Homes in Oak Ridge, TN
Source: East Tennessee REALTORS® MLS
MLS Number: 1297530
APN: 104C-A-013.00
- 31 Windhaven Ln
- 111 Mohawk Rd
- 23 Windhaven Ln
- 106 Mohawk Rd
- 104 Miramar Cir
- 101 Nathan Ln
- 106 Wood Ridge Ln
- 105 W Melbourne Rd
- 104 Maltese Ln
- 102 Newark Ln
- 117 Maltese Ln
- 206 Butler Rd
- 113 Netherlands Rd
- 2210 Oak Ridge Turnpike
- 104 Nantucket Way
- 119 Briar Rd
- 127 Newhaven Rd
- 150 Nebraska Ave
- 206 Bunker Ln
- 115 Morgan Rd
- 757 W Outer Dr
- 101 Gates Dr
- 165 Midway Dr Unit C
- 155 Midway Dr Unit A
- 289 Royce Cir
- 101 Virginia Rd
- 100 Teejay Dr
- 107 S Walker Ln
- 98 Valley Forge Dr
- 237 Waddell Cir
- 109 Wade Ln Unit 109 Wade Lane
- 300 S Tulane Ave
- 111 Bennett Ln
- 105 Inn Ln
- 100 Lisa's Way
- 82 E Tennessee Ave
- 85 California Ave
- 121 Arcadia Ln Unit C
- 180 Waterview Dr
- 1914 Inspiration Rd
