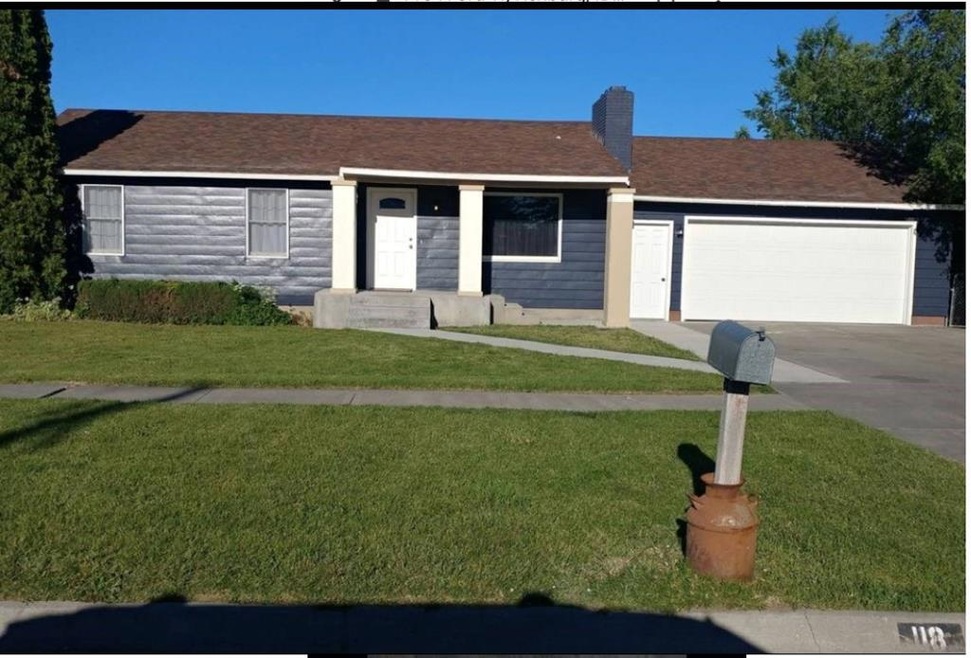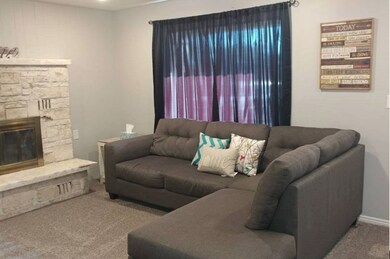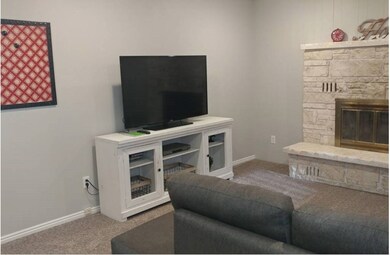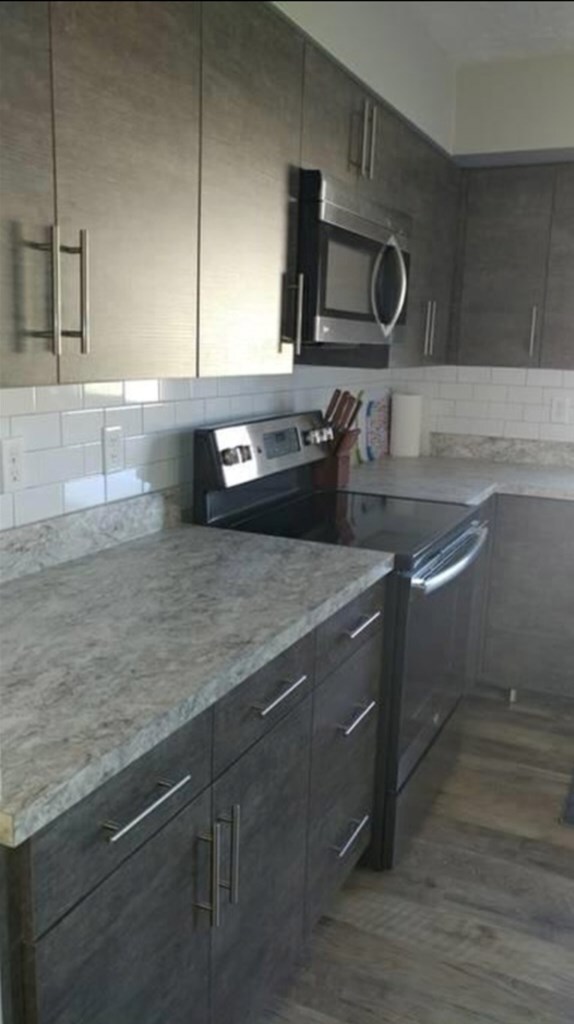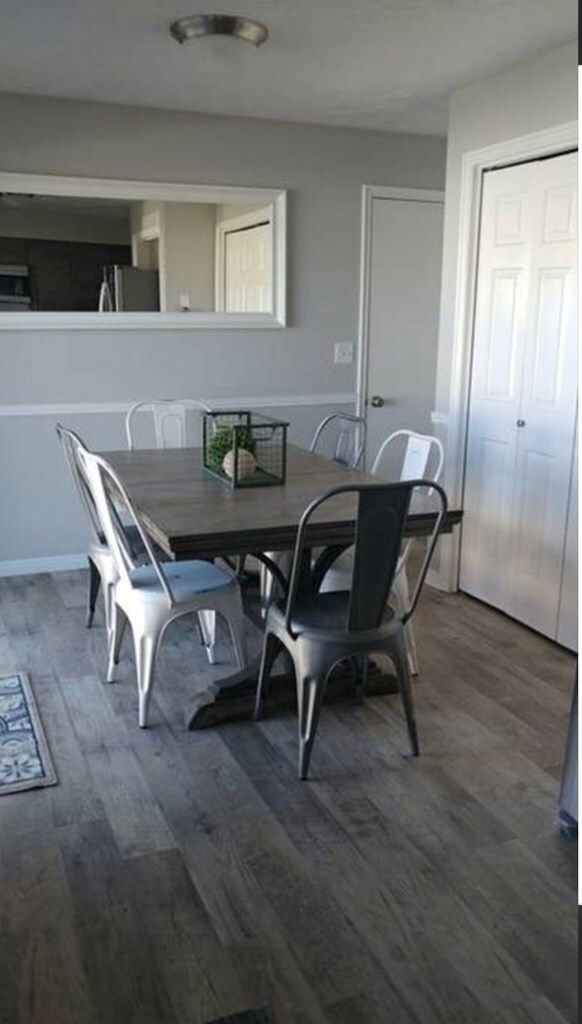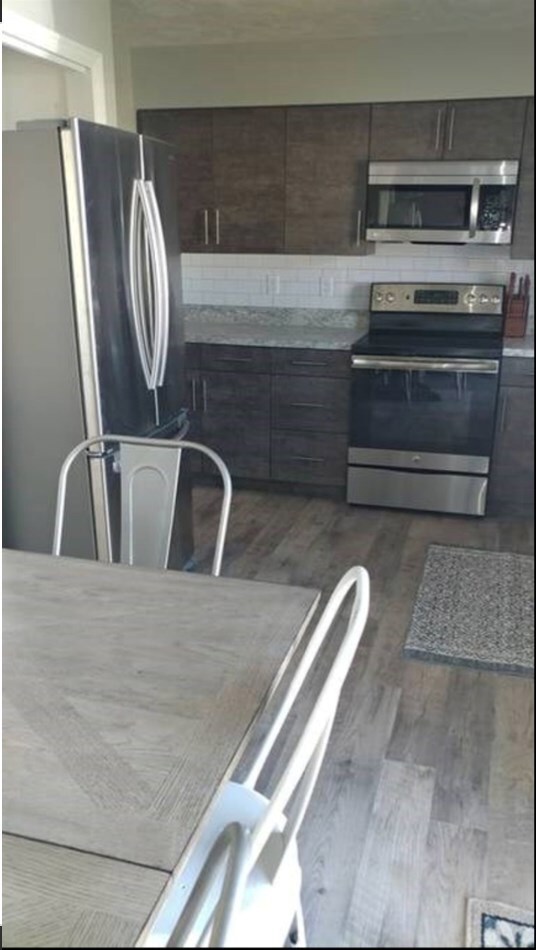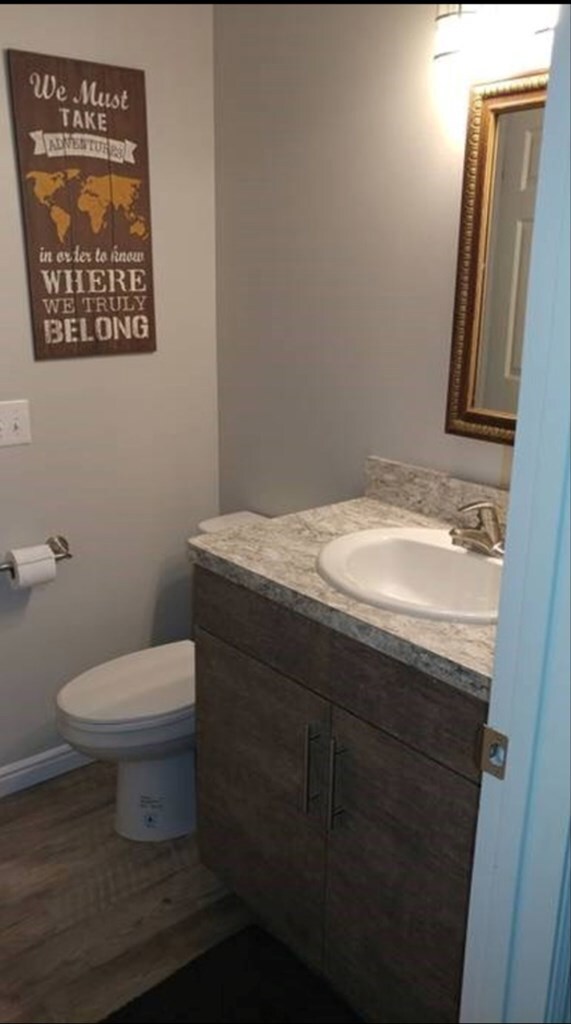
118 N 3rd W Rexburg, ID 83440
Highlights
- New Flooring
- Attic
- Porch
- Madison Senior High School Rated A-
- No HOA
- 2 Car Attached Garage
About This Home
As of February 2025This is the perfect starter home! The home was built in 1978, but feels fresh and new with all of the updates. There is new flooring throughout and an updated kitchen and bathrooms. The family room has a wood burning fireplace with beautiful white stone work around it. The kitchen is a great size with lots of counter top space, and a new, white, subway tile back-splash. The kitchen also has updated flooring, counter tops, cupboards, and an updated microwave, stove/oven, and refrigerator. There is an attached eating area that has a pantry with lots of storage, and a front loader washer/dryer. In this attached eating area is a sliding glass door opening up to the fully fenced in (6ft privacy fence) backyard, which has plenty of space for kids or dogs to run and play! There is an added bonus of a dog run, garden spaces, established lawn, patio space, and trees on one side for extra privacy in the back yard. The master bedroom is at the back of the house, offering added privacy, and has a walk-in closet. The bathroom that is attached to the master is the only full bath in the home, but also opens up into the half-bath for easy access. The half-bath (that you can close off from the full-bath) makes the perfect guest bathroom. The bathrooms both have updated vanities and flooring.
Last Agent to Sell the Property
Lowes Flat Fee Realty A Homezu Partner License #DB20447 Listed on: 01/14/2019
Home Details
Home Type
- Single Family
Est. Annual Taxes
- $1,765
Year Built
- Built in 1978
Lot Details
- 6,055 Sq Ft Lot
- Dog Run
- Property is Fully Fenced
- Wood Fence
- Sprinkler System
- Many Trees
Parking
- 2 Car Attached Garage
- Garage Door Opener
- Open Parking
Home Design
- Frame Construction
- Shingle Roof
- Metal Siding
- Concrete Perimeter Foundation
Interior Spaces
- 1,032 Sq Ft Home
- 1-Story Property
- Wood Burning Fireplace
- Family Room
- Crawl Space
- Attic
Kitchen
- Electric Range
- <<microwave>>
- Dishwasher
- Disposal
Flooring
- New Flooring
- Laminate Flooring
Bedrooms and Bathrooms
- 3 Bedrooms
- Walk-In Closet
Laundry
- Laundry on main level
- Electric Dryer
- Washer
Outdoor Features
- Patio
- Porch
Schools
- Kennedy 321El Elementary School
- Madison 321Jh Middle School
- Madison 321Hs High School
Utilities
- Forced Air Heating and Cooling System
- Heating System Uses Natural Gas
Community Details
- No Home Owners Association
Listing and Financial Details
- Exclusions: Curtains
Ownership History
Purchase Details
Home Financials for this Owner
Home Financials are based on the most recent Mortgage that was taken out on this home.Purchase Details
Home Financials for this Owner
Home Financials are based on the most recent Mortgage that was taken out on this home.Purchase Details
Similar Homes in Rexburg, ID
Home Values in the Area
Average Home Value in this Area
Purchase History
| Date | Type | Sale Price | Title Company |
|---|---|---|---|
| Warranty Deed | -- | Alliance Title | |
| Warranty Deed | -- | Alliance Title | |
| Warranty Deed | -- | -- |
Mortgage History
| Date | Status | Loan Amount | Loan Type |
|---|---|---|---|
| Open | $301,150 | New Conventional | |
| Previous Owner | $171,717 | New Conventional |
Property History
| Date | Event | Price | Change | Sq Ft Price |
|---|---|---|---|---|
| 02/28/2025 02/28/25 | Sold | -- | -- | -- |
| 12/13/2024 12/13/24 | Pending | -- | -- | -- |
| 12/10/2024 12/10/24 | For Sale | $317,000 | +82.7% | $307 / Sq Ft |
| 03/08/2019 03/08/19 | Sold | -- | -- | -- |
| 02/07/2019 02/07/19 | Pending | -- | -- | -- |
| 01/14/2019 01/14/19 | For Sale | $173,500 | +5.2% | $168 / Sq Ft |
| 04/16/2018 04/16/18 | Sold | -- | -- | -- |
| 03/14/2018 03/14/18 | Pending | -- | -- | -- |
| 03/12/2018 03/12/18 | For Sale | $165,000 | -- | $160 / Sq Ft |
Tax History Compared to Growth
Tax History
| Year | Tax Paid | Tax Assessment Tax Assessment Total Assessment is a certain percentage of the fair market value that is determined by local assessors to be the total taxable value of land and additions on the property. | Land | Improvement |
|---|---|---|---|---|
| 2024 | $1,104 | $239,986 | $55,000 | $184,986 |
| 2023 | $1,104 | $224,276 | $45,000 | $179,276 |
| 2022 | $1,353 | $213,567 | $40,000 | $173,567 |
| 2021 | $1,226 | $163,542 | $25,613 | $137,929 |
| 2020 | $982 | $133,737 | $18,286 | $115,451 |
| 2019 | $1,048 | $123,003 | $18,286 | $104,717 |
| 2018 | $913 | $106,486 | $18,286 | $88,200 |
| 2017 | $1,765 | $101,531 | $18,286 | $83,245 |
| 2016 | $1,958 | $107,832 | $18,286 | $89,546 |
Agents Affiliated with this Home
-
Tyson Jones
T
Seller's Agent in 2025
Tyson Jones
Idaho's Real Estate
(208) 356-0000
112 Total Sales
-
Cindi Homer
C
Buyer's Agent in 2025
Cindi Homer
Real Broker LLC
(208) 932-3159
20 Total Sales
-
Roger Lowe

Seller's Agent in 2019
Roger Lowe
Lowes Flat Fee Realty A Homezu Partner
(971) 337-2400
460 Total Sales
-
T
Seller's Agent in 2018
Trever Einerson
Keller Williams Realty East Idaho
-
C
Buyer's Agent in 2018
Christi Peterson
Boise Premier Real Estate
Map
Source: Snake River Regional MLS
MLS Number: 2119453
APN: RPR0000250003B
- 319 Cul de Sac Dr
- 47 N 3rd W
- 401 W 2nd N
- 350 Salem Ave
- 146 N 4th W
- 362 W Main St
- 336 W 1st S
- 105 W Main St
- 53 N 5th W
- TBD Overlook Ln
- TBD Rivers Edge Dr
- Lot 3 Horseshoe Ln
- L3 B2 Twilight Rd
- L6 B2 Twilight Rd
- L10 B1 Sundown Rd
- L7 B1 Sundown Rd
- L5 B1 Sundown Rd
- L11 B3 Twilight Rd
- L8 B3 Sundown Rd
- L9 B3 Sundown Rd
