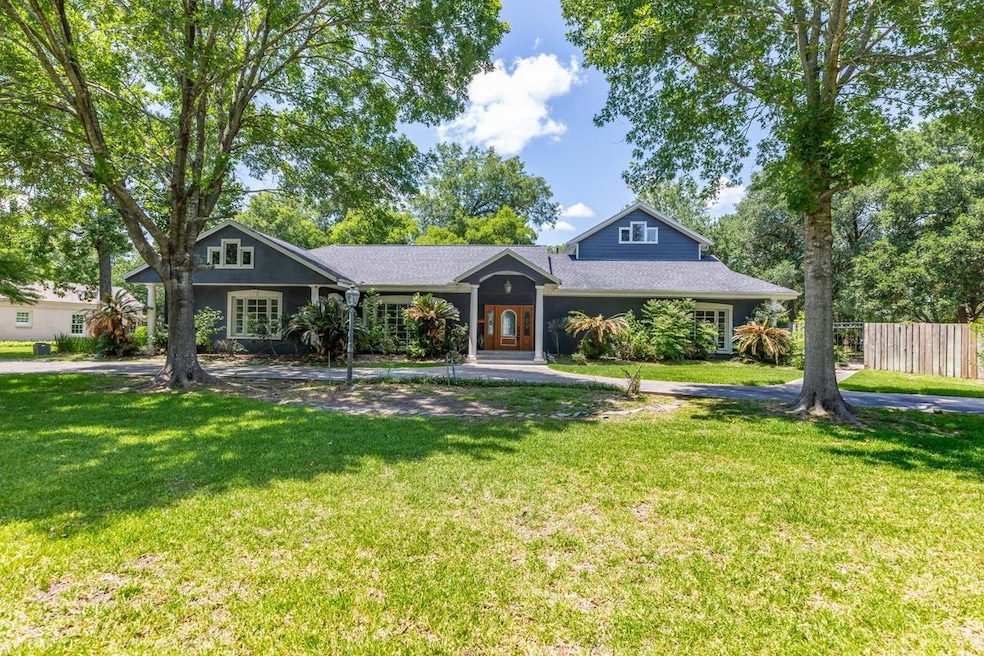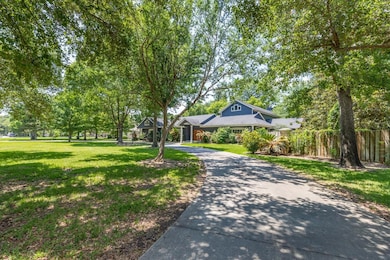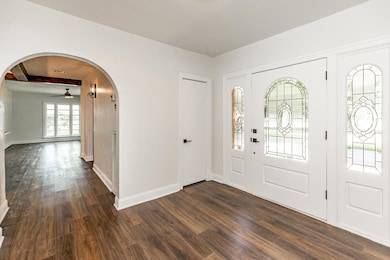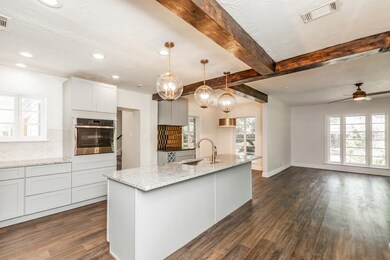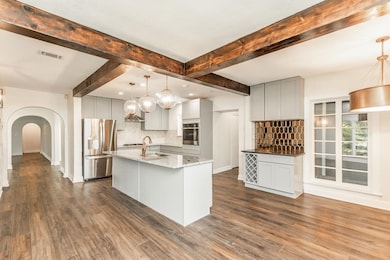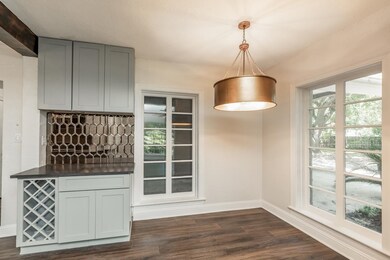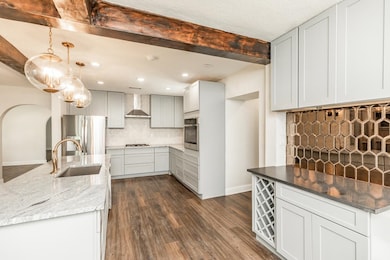
118 N Caldwood Dr Beaumont, TX 77707
Safe Sommerset NeighborhoodHighlights
- In Ground Pool
- Corner Lot
- Covered Patio or Porch
- 0.83 Acre Lot
- Granite Countertops
- 3 Car Detached Garage
About This Home
**For rent- 1 year lease minimum** Prepare for elevated luxury living in this stunner offering the perfect blend of elegance and comfort. Situated on a large shaded corner lot, with 5 bedrooms and 5 baths, plus a separate large guest house. This unique home provides ample space for relaxation and owner's privacy. The upgraded kitchen boasts stainless steel appliances and showstopping fixtures, making it a dream for any aspiring chef alongside the butler's pantry. Take a break in the backyard oasis, a true haven, featuring a sparkling pool and hot tub where you can unwind and enjoy the sun-drenched days. The 2nd-floor elevated balcony provides a picturesque view of the grounds, allowing you to indulge in the private serenity and beauty of your surroundings. This home is an all-in-one package- schedule your viewing today!
Listing Agent
TEAM Dayna Simmons Real Estate -- 9007822 License #0454252 Listed on: 11/11/2025
Home Details
Home Type
- Single Family
Est. Annual Taxes
- $13,142
Year Built
- 1965
Lot Details
- 0.83 Acre Lot
- Wood Fence
- Corner Lot
Home Design
- Slab Foundation
- Composition Shingle Roof
Interior Spaces
- 4,982 Sq Ft Home
- 1.5-Story Property
- Sheet Rock Walls or Ceilings
- Ceiling Fan
- Gas Log Fireplace
- Double Pane Windows
- Entryway
- Living Room
- Inside Utility
- Washer and Dryer Hookup
Kitchen
- Breakfast Bar
- Built-In Oven
- Dishwasher
- Granite Countertops
Flooring
- Laminate
- Tile
Bedrooms and Bathrooms
- 5 Bedrooms
- 5 Full Bathrooms
Parking
- 3 Car Detached Garage
- Garage Door Opener
Pool
- In Ground Pool
- Gunite Pool
Outdoor Features
- Covered Patio or Porch
- Rain Gutters
Utilities
- Central Heating and Cooling System
- Vented Exhaust Fan
- Internet Available
Listing and Financial Details
- Security Deposit $3,800
- 1 - 3 Year Lease Term
Map
About the Listing Agent

Dayna Simmons Real Estate knows you want to be a wise home buyer or seller. In order to do that, you need someone you can trust to help you through the process. The problem is the complication of contracts, maximizing the value of your asset, and not knowing who to call on makes you feel overwhelmed or even taken advantage of. She believes you should have an advocate fighting for you as you make this huge investment. She understands the confusion that comes with buying or selling a home, which
Dayna's Other Listings
Source: Beaumont Board of REALTORS®
MLS Number: 262947
APN: 009350-000-001900-00000
- 155 Central Caldwood Dr
- 5390 Swallow Dr
- 5530 Bristol Dr
- 5530 Duff St
- 5755 Hooks Ave
- 410 Belvedere Dr
- 625 Hooks Ave Unit Hooks
- 595 Hooks Ave
- 5580 Hooks Ave
- 145 Manor St
- 5652 Longwood St
- 92 Sparrow Way
- 5835 Calder Ave
- 245 W Caldwood Dr
- 260 Canterbury Dr
- 595 Goodhue Rd
- 5720 Townhouse Ln
- 5010 Swallow Dr
- 4375 W Broadway St
- 260 W Caldwood Dr
- 4420 Phelan Blvd
- 330 S Caldwood Dr
- 5885 Woodway Dr
- 424 Longmeadow Dr
- 5955 Fairmeadow St
- 3941 Broadmoor Dr
- 520 Dowlen Rd
- 6215 Westgate Dr
- 3720 Laurel St Unit 21 Laurel Square To
- 3720 Laurel St Unit 13 Laurel Square To
- 6550 Lexington Dr
- 6550 Phelan Dr
- 6300 College St
- 125 Interstate 10 N
- 4770 Corkwood Ln
- 4650 Corkwood Ln
- 355 N 18th St
- 6758 Prutzman Rd
- 4750 Belmont St Unit 4755 Belmont
- 920 Chamberlin Dr
