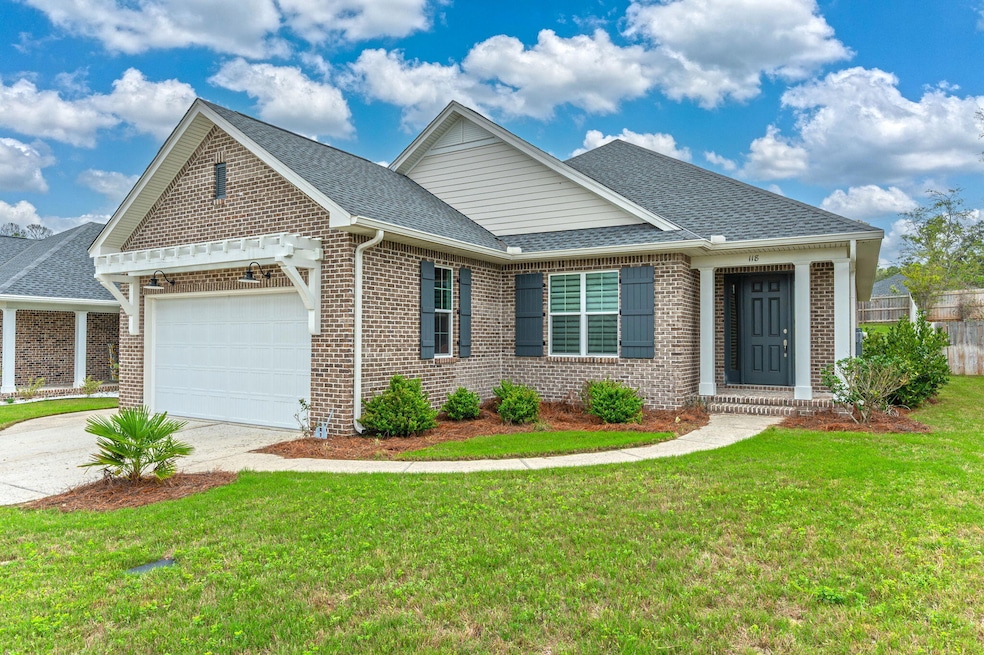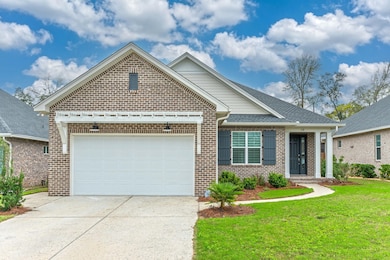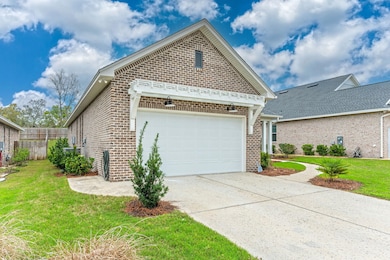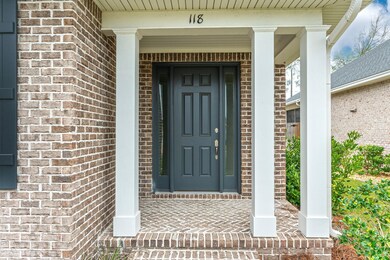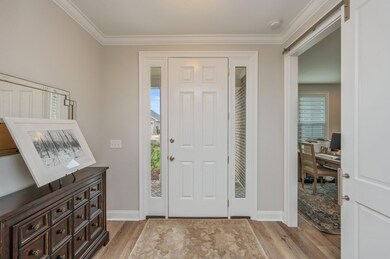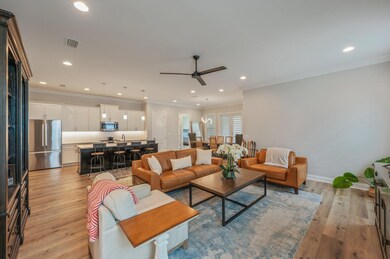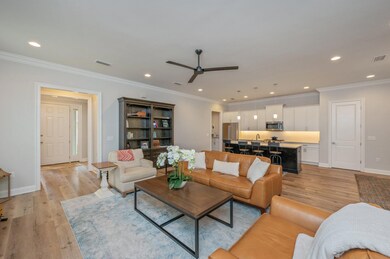118 Raiders Trail Valparaiso, FL 32580
Highlights
- Craftsman Architecture
- Wood Flooring
- Walk-In Pantry
- Eglin Elementary School Rated A-
- Screened Porch
- Double Pane Windows
About This Home
Welcome to this modern 4 bedroom in Raiders Landing, a stunning home located in the heart of Valparaiso. This property boasts four spacious bedrooms and three full bathrooms, offering ample space for comfort and convenience. The open floor plan is a standout feature, providing a seamless flow from room to room, perfect for entertaining or simply enjoying day-to-day living. The kitchen is a chef's dream, equipped with a gas stove and surrounded by beautiful hardwood floors that extend throughout the home. Step outside to a screened porch, an ideal spot for enjoying the Florida weather. The fenced backyard offers additional outdoor space for recreation or relaxation. This home combines modern living with a touch of elegance, making it a must-see! Contact us today for a showing!
Home Details
Home Type
- Single Family
Est. Annual Taxes
- $7,520
Year Built
- Built in 2022
Lot Details
- 9,148 Sq Ft Lot
- Lot Dimensions are 60x150x60x150
- Back Yard Fenced
Parking
- 2 Car Garage
- Automatic Garage Door Opener
Home Design
- Craftsman Architecture
- Brick Exterior Construction
- Slab Foundation
- Composition Shingle Roof
- Vinyl Trim
- Cement Board or Planked
Interior Spaces
- 2,299 Sq Ft Home
- 1-Story Property
- Crown Molding
- Ceiling Fan
- Recessed Lighting
- Double Pane Windows
- Family Room
- Dining Area
- Screened Porch
- Fire and Smoke Detector
Kitchen
- Walk-In Pantry
- Electric Oven or Range
- Microwave
- Dishwasher
- Kitchen Island
- Disposal
Flooring
- Wood
- Tile
Bedrooms and Bathrooms
- 4 Bedrooms
- Split Bedroom Floorplan
- En-Suite Primary Bedroom
- 3 Full Bathrooms
- Dual Vanity Sinks in Primary Bathroom
- Primary Bathroom includes a Walk-In Shower
Schools
- Lewis Elementary And Middle School
- Niceville High School
Utilities
- Central Heating and Cooling System
- Gas Water Heater
Community Details
- Raiders Landing Ph 1 Subdivision
- The community has rules related to covenants
Listing and Financial Details
- 12 Month Lease Term
- Assessor Parcel Number 01-1S-23-1755-0000-0090
Map
Source: Emerald Coast Association of REALTORS®
MLS Number: 980151
APN: 01-1S-23-1755-0000-0090
- 427 Marquette St
- 107 Raiders Trail
- 440 Muskegon Ave
- 160 Raiders Trail
- 205 Marquette Ave Unit A
- TBD Jackson Ave
- 412 Detroit Ave
- 473 Johnson St
- 505 Johnson St
- 411 Hideaway Ln
- 409 Hideaway Ln
- 403 Hideaway Ln
- 400 Glendale Ave
- 508 Harborview Cir
- 114 Crystal Lake Ln
- 472 W College Blvd
- 106 Penny Ln
- 113 Penny Ln
- 413 Nathey Ave Unit 10
- 118 Big Oaks Ln
- 59 Jackson Ave
- 205 Marquette Ave Unit 3
- 517 Hill Ln
- 508 Harborview Cir
- 59 Avery Dr
- 107 Crystal Lake Ln
- 24 Trevor Dr
- 557 Valparaiso Pkwy
- 3 Praiseworthy Dr
- 332 Chicago Ave
- 211 Florida St
- 354 Lincoln Ave Unit B
- 806 Regatta Dr Unit 806
- 9 Hidden Cove Dr
- 18 Hidden Cove Cir
- 312 Washington Ave Unit A
- 282 Washington Ave Unit 6
- 194 Ellis Ave
- 223 S Bayshore Dr
- Garden Ln
