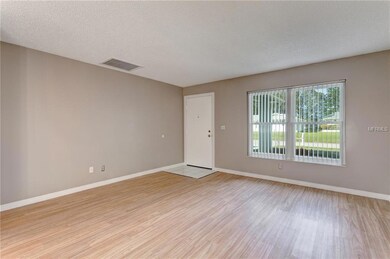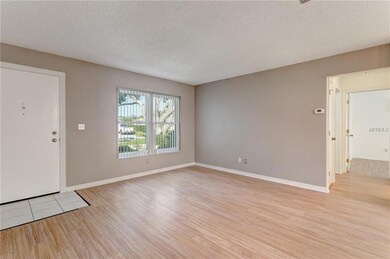
118 Stafford Dr Palm Harbor, FL 34684
Highland Lakes NeighborhoodHighlights
- Waterfront Community
- Golf Course Community
- Fitness Center
- Boat Ramp
- Access To Lake
- In Ground Pool
About This Home
As of June 2025118 Stafford Drive welcomes you home with the amazing Camphor tree in the front yard! This beautiful 2 bedroom, 2 bath home, 2 car garage sits on an elegant lot in Highland Lakes. Galley kitchen with large eating space, Air Conditioned Florida room, Laundry in Garage, lots of storage space for linens and clothing, plus a large backyard. Community features 2 Community pools, Tennis, Club House, Lodge, Boat Access to Lake Tarpon; Performing Arts, Bowling leagues, Shuffleboard, Fitness, RV & Boat Storage, Arts & Crafts. It's An Active 55+ community. Community is convenient to Gulf Beaches, Shopping, Medical Centers, Airport and Much More.
Last Agent to Sell the Property
EXP REALTY LLC License #3115528 Listed on: 02/11/2017

Home Details
Home Type
- Single Family
Est. Annual Taxes
- $1,331
Year Built
- Built in 1977
Lot Details
- 8,194 Sq Ft Lot
- Unincorporated Location
- Mature Landscaping
- Private Lot
- Well Sprinkler System
- Fruit Trees
- Property is zoned RPD-10
HOA Fees
- $94 Monthly HOA Fees
Parking
- 2 Car Attached Garage
Home Design
- Slab Foundation
- Shingle Roof
- Block Exterior
- Stucco
Interior Spaces
- 1,068 Sq Ft Home
- Ceiling Fan
- Blinds
- Combination Dining and Living Room
- Fire and Smoke Detector
Kitchen
- Eat-In Kitchen
- Range<<rangeHoodToken>>
- Dishwasher
- Solid Surface Countertops
- Disposal
Flooring
- Carpet
- Ceramic Tile
Bedrooms and Bathrooms
- 2 Bedrooms
- 2 Full Bathrooms
Outdoor Features
- In Ground Pool
- Access To Lake
- Deck
- Covered patio or porch
Utilities
- Central Heating and Cooling System
- Electric Water Heater
- Cable TV Available
Listing and Financial Details
- Visit Down Payment Resource Website
- Legal Lot and Block 169 / 027316
- Assessor Parcel Number 06-28-16-38894-000-1690
Community Details
Overview
- Senior Community
- Association fees include pool, recreational facilities
- Highland Lakes Subdivision
- Association Owns Recreation Facilities
- The community has rules related to deed restrictions
Recreation
- Boat Ramp
- Boat Dock
- Waterfront Community
- Golf Course Community
- Tennis Courts
- Recreation Facilities
- Fitness Center
- Community Pool
Ownership History
Purchase Details
Home Financials for this Owner
Home Financials are based on the most recent Mortgage that was taken out on this home.Purchase Details
Purchase Details
Purchase Details
Purchase Details
Purchase Details
Home Financials for this Owner
Home Financials are based on the most recent Mortgage that was taken out on this home.Purchase Details
Home Financials for this Owner
Home Financials are based on the most recent Mortgage that was taken out on this home.Similar Homes in Palm Harbor, FL
Home Values in the Area
Average Home Value in this Area
Purchase History
| Date | Type | Sale Price | Title Company |
|---|---|---|---|
| Quit Claim Deed | $100 | None Listed On Document | |
| Quit Claim Deed | $100 | None Listed On Document | |
| Warranty Deed | $332,000 | Title Insurors Of Florida | |
| Interfamily Deed Transfer | -- | Attorney | |
| Interfamily Deed Transfer | -- | None Available | |
| Interfamily Deed Transfer | -- | Compass Land & Title Of Nort | |
| Warranty Deed | $155,000 | Compass Land & Title Of Nort | |
| Warranty Deed | $112,000 | Tropical Title Insurance Llc |
Mortgage History
| Date | Status | Loan Amount | Loan Type |
|---|---|---|---|
| Previous Owner | $120,600 | VA | |
| Previous Owner | $120,600 | VA | |
| Previous Owner | $110,650 | VA | |
| Previous Owner | $112,000 | VA |
Property History
| Date | Event | Price | Change | Sq Ft Price |
|---|---|---|---|---|
| 06/04/2025 06/04/25 | Sold | $332,000 | -4.9% | $311 / Sq Ft |
| 04/30/2025 04/30/25 | Pending | -- | -- | -- |
| 03/22/2025 03/22/25 | For Sale | $349,000 | 0.0% | $327 / Sq Ft |
| 10/23/2018 10/23/18 | Rented | $1,475 | 0.0% | -- |
| 08/30/2018 08/30/18 | Under Contract | -- | -- | -- |
| 08/27/2018 08/27/18 | For Rent | $1,475 | 0.0% | -- |
| 08/17/2018 08/17/18 | Off Market | $155,000 | -- | -- |
| 03/13/2017 03/13/17 | Sold | $155,000 | -6.1% | $145 / Sq Ft |
| 02/28/2017 02/28/17 | Pending | -- | -- | -- |
| 02/11/2017 02/11/17 | For Sale | $165,000 | -- | $154 / Sq Ft |
Tax History Compared to Growth
Tax History
| Year | Tax Paid | Tax Assessment Tax Assessment Total Assessment is a certain percentage of the fair market value that is determined by local assessors to be the total taxable value of land and additions on the property. | Land | Improvement |
|---|---|---|---|---|
| 2024 | $4,689 | $304,768 | $124,699 | $180,069 |
| 2023 | $4,689 | $269,195 | $119,073 | $150,122 |
| 2022 | $4,405 | $262,695 | $146,330 | $116,365 |
| 2021 | $3,960 | $201,292 | $0 | $0 |
| 2020 | $3,668 | $183,334 | $0 | $0 |
| 2019 | $3,530 | $174,489 | $0 | $0 |
| 2018 | $3,335 | $163,108 | $0 | $0 |
| 2017 | $1,351 | $104,508 | $0 | $0 |
| 2016 | $1,331 | $102,358 | $0 | $0 |
| 2015 | $1,353 | $101,646 | $0 | $0 |
| 2014 | $1,343 | $100,839 | $0 | $0 |
Agents Affiliated with this Home
-
Paul Hardin

Seller's Agent in 2025
Paul Hardin
RE/MAX
(727) 430-3460
1 in this area
63 Total Sales
-
Cyndee Haydon

Buyer's Agent in 2025
Cyndee Haydon
FUTURE HOME REALTY INC
(727) 710-8035
5 in this area
155 Total Sales
-
Jeannette Smith

Seller's Agent in 2018
Jeannette Smith
RE/MAX
(727) 504-2409
3 in this area
70 Total Sales
-
Randall Smith
R
Seller Co-Listing Agent in 2018
Randall Smith
INVESTMENT FLORIDA REALTY LLC
(727) 504-2408
9 Total Sales
-
J
Buyer's Agent in 2018
Jeannette M Smith PA & The Smith Team
RE/MAX
-
Jolene Schotter
J
Seller's Agent in 2017
Jolene Schotter
EXP REALTY LLC
(866) 308-7109
4 in this area
899 Total Sales
Map
Source: Stellar MLS
MLS Number: U7804421
APN: 06-28-16-38894-000-1690
- 102 Stafford Dr
- 2718 Highlands Blvd Unit A
- 1606 Berwick Ct Unit B
- 2814 Highlands Blvd Unit B
- 2735 Sherbrooke Ln Unit D
- 2739 Sherbrooke Ln Unit B
- 1725 Pine Ridge Way E Unit E
- 1725 Pine Ridge Way E Unit C
- 2687 Pine Ridge Way S Unit B2
- 2699 Pine Ridge Way E Unit H2
- 2699 Pine Ridge Way E Unit H1
- 2722 Sherbrooke Ln Unit D
- 2688 Pine Ridge Way N Unit D1
- 3053 Gregor Ct Unit 14
- 1737 Pine Ridge Way W Unit B1
- 1223 Queen Anne Dr Unit B
- 1410 Brighton Ct
- 1496 Queen Anne Dr
- 2770 Keats Terrace Unit C
- 1188 Royal Blvd






