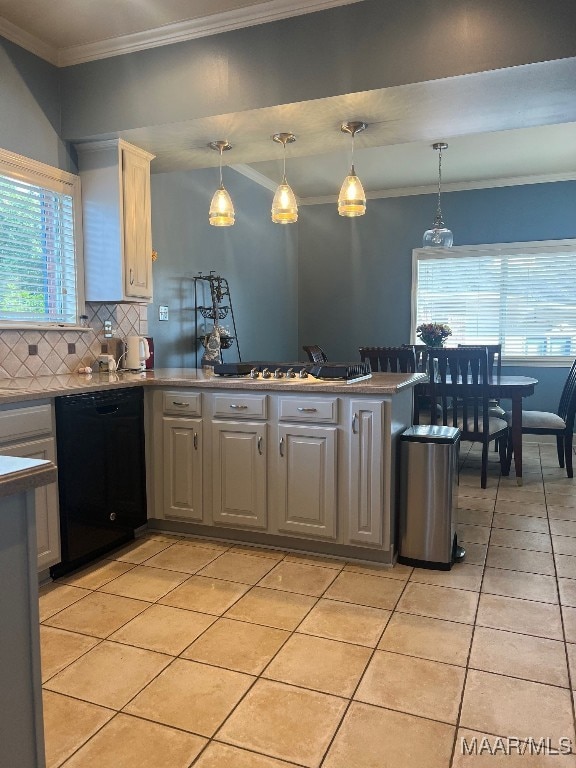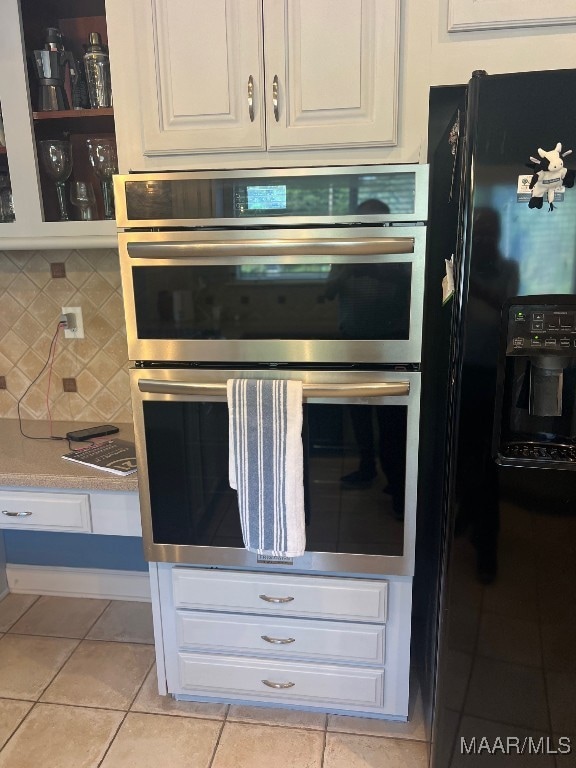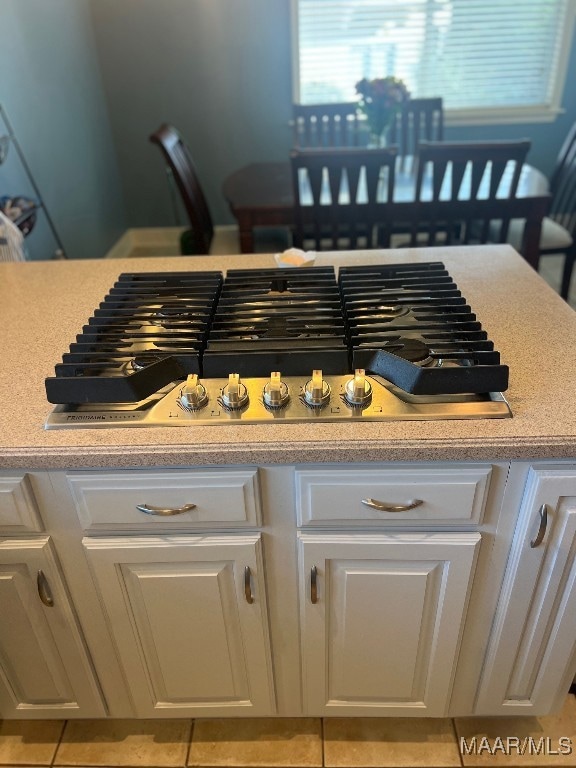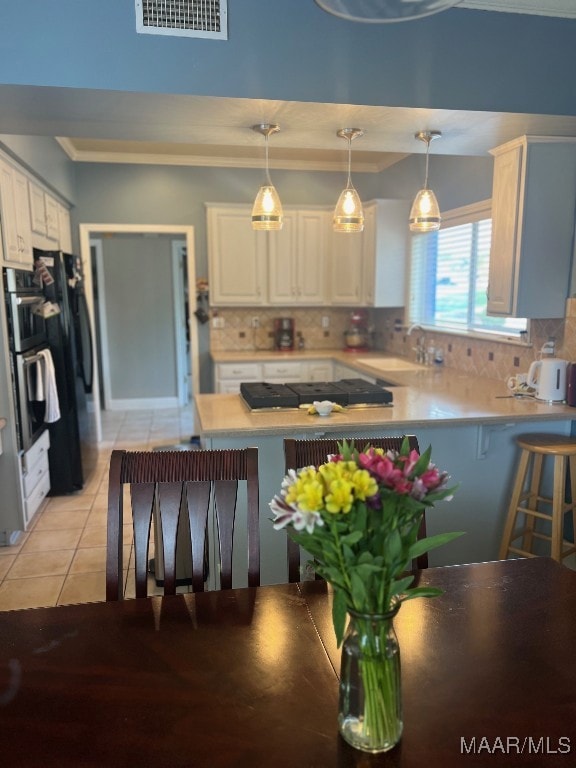
118 Sweetbriar Ct Prattville, AL 36067
Highlights
- In Ground Pool
- Multiple Fireplaces
- No HOA
- Prattville Primary School Rated 9+
- Wood Flooring
- 2 Car Detached Garage
About This Home
As of November 2024Looking for your own private sanctuary? Well, look no further! This little oasis is located in Avalon Forest and is sitting on 3 YES 3 Lots! As you walk into this all-brick home you are greeted by a hard tiled foyer. Just to your left is an updated large kitchen with newer separate stainless-steel oven, big gas cooktop, nice big eat-in area, & granite counter tops. Kitchen has good cabinet space and counter space as well. Opposing the kitchen is the laundry room which also serves as a big pantry. The great room is huge has a big fireplace and beautiful hard wood floors. Just off the great room is a good-sized office or bonus room. All bedrooms are up on the second floor. Main bedroom is huge and has a door that leads out to the balcony overlooking the pool and gorgeous back yard. Main bath has separate sinks and counter space anybody would be jealous of and a big walk-in separate shower and garden tub. Walk in closet is huge! Both bedrooms 2 and 3 are also good sized with nice closet space. The private back yard is also incredible with a fenced in inground pool and a hot tub, a covered cooking area, and beautiful land scaping. The 2 story separate 2 stall garage has a big bonus room on its 2nd floor that is currently being used as a game room but could easily be transformed into a separate living space. The second floor of garage is also heated and cooled by its own unit. There is also a 1\2 bath located in the garage. The back yard is huge incorporating the other 2 lots which are wooded and have some walking trails. There is wildlife abundant here with occasional deer, birds etc. Pride of ownership is very obvious in this awesome home. You won’t find a better place to call home here. I am confident one look is all it will take to want to call this home.
Last Agent to Sell the Property
Century 21 Brandt Wright License #0074172 Listed on: 10/04/2024

Home Details
Home Type
- Single Family
Est. Annual Taxes
- $1,163
Year Built
- Built in 2000
Lot Details
- 2.2 Acre Lot
- Cul-De-Sac
- Partially Fenced Property
- Sprinkler System
Parking
- 2 Car Detached Garage
Home Design
- Brick Exterior Construction
- Slab Foundation
Interior Spaces
- 2,411 Sq Ft Home
- 2-Story Property
- Multiple Fireplaces
- Gas Log Fireplace
- Double Pane Windows
- Blinds
- Washer and Dryer Hookup
Kitchen
- Breakfast Bar
- Electric Oven
- Gas Range
- <<microwave>>
- Plumbed For Ice Maker
- Dishwasher
Flooring
- Wood
- Carpet
- Tile
Bedrooms and Bathrooms
- 3 Bedrooms
- Walk-In Closet
- Double Vanity
- Garden Bath
- Separate Shower
Home Security
- Home Security System
- Fire and Smoke Detector
Pool
- In Ground Pool
- Pool Equipment Stays
Schools
- Prattville Elementary School
- Prattville Junior High School
- Prattville High School
Utilities
- Central Heating and Cooling System
- Heating System Uses Gas
- Multiple Water Heaters
- Gas Water Heater
Additional Features
- Energy-Efficient Windows
- Outdoor Storage
- City Lot
Community Details
- No Home Owners Association
- Avalon Forest Subdivision
Listing and Financial Details
- Assessor Parcel Number 19020410050070560
Ownership History
Purchase Details
Home Financials for this Owner
Home Financials are based on the most recent Mortgage that was taken out on this home.Purchase Details
Home Financials for this Owner
Home Financials are based on the most recent Mortgage that was taken out on this home.Purchase Details
Similar Homes in Prattville, AL
Home Values in the Area
Average Home Value in this Area
Purchase History
| Date | Type | Sale Price | Title Company |
|---|---|---|---|
| Warranty Deed | $424,000 | None Listed On Document | |
| Warranty Deed | $424,000 | None Listed On Document | |
| Warranty Deed | $20,000 | Garry S Mcannally Llc | |
| Warranty Deed | $400,000 | Garry S Mcannally Llc | |
| Interfamily Deed Transfer | $284,120 | -- |
Mortgage History
| Date | Status | Loan Amount | Loan Type |
|---|---|---|---|
| Open | $405,519 | New Conventional | |
| Closed | $405,519 | New Conventional | |
| Previous Owner | $320,000 | New Conventional |
Property History
| Date | Event | Price | Change | Sq Ft Price |
|---|---|---|---|---|
| 11/15/2024 11/15/24 | Sold | $424,000 | -2.5% | $176 / Sq Ft |
| 11/14/2024 11/14/24 | Pending | -- | -- | -- |
| 10/04/2024 10/04/24 | For Sale | $435,000 | -- | $180 / Sq Ft |
Tax History Compared to Growth
Tax History
| Year | Tax Paid | Tax Assessment Tax Assessment Total Assessment is a certain percentage of the fair market value that is determined by local assessors to be the total taxable value of land and additions on the property. | Land | Improvement |
|---|---|---|---|---|
| 2024 | $1,163 | $38,840 | $0 | $0 |
| 2023 | $1,135 | $37,920 | $0 | $0 |
| 2022 | $939 | $31,620 | $0 | $0 |
| 2021 | $867 | $29,280 | $0 | $0 |
| 2020 | $830 | $28,100 | $0 | $0 |
| 2019 | $823 | $27,860 | $0 | $0 |
| 2018 | $829 | $28,080 | $0 | $0 |
| 2017 | $764 | $25,960 | $0 | $0 |
| 2015 | $722 | $0 | $0 | $0 |
| 2014 | $740 | $25,180 | $3,000 | $22,180 |
| 2013 | -- | $25,000 | $4,000 | $21,000 |
Agents Affiliated with this Home
-
Daniel Hughes
D
Seller's Agent in 2024
Daniel Hughes
Century 21 Brandt Wright
(334) 462-7303
41 Total Sales
-
Sabrina Wright

Buyer's Agent in 2024
Sabrina Wright
RE/MAX
(334) 318-4101
66 Total Sales
Map
Source: Montgomery Area Association of REALTORS®
MLS Number: 565198
APN: 19-02-04-1-005-007-056-0
- 0 Judson Ct Unit 563442
- 202 Greencrest Ln
- 130 Dawson's Mill Dr
- 201 Greencrest Ln
- 809 Wynwood Dr
- 609 Boxwood Rd
- 218 Long St
- 303 Camellia Dr
- 521 Boxwood Rd
- 780 Park Ln
- 0 Meharry St Unit 15-16 21399686
- 105 Griffith Ave
- 1344 Kingston Oaks
- 1346 Witherspoon Dr
- 1364 Witherspoon Dr
- 1417 Charleston Dr
- 351 Bent Tree Dr
- 101 White Oak Dr
- 20 Northington St
- 815 Dunvegan Dr






