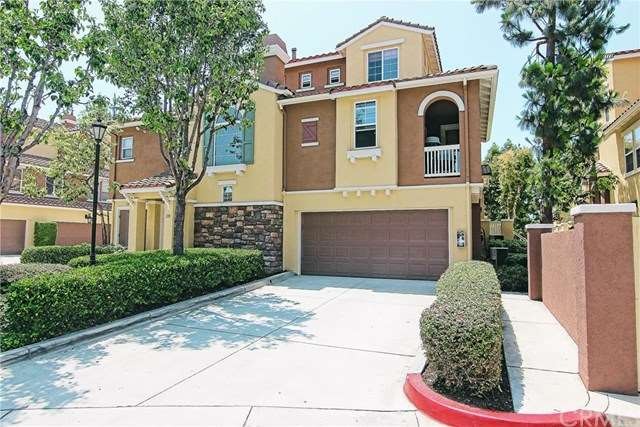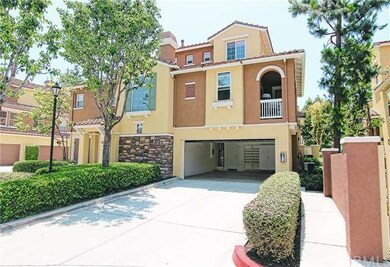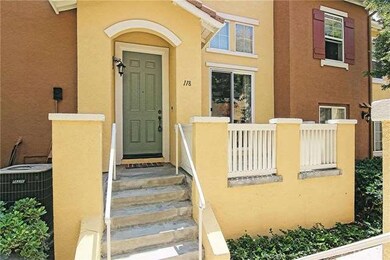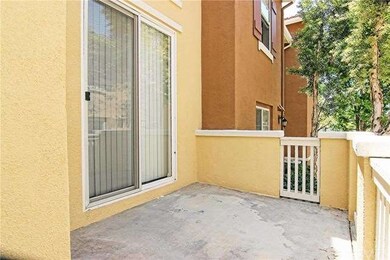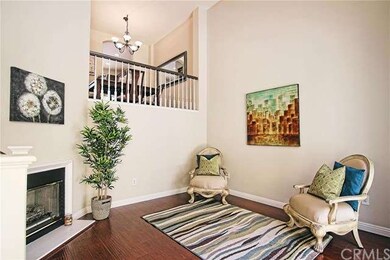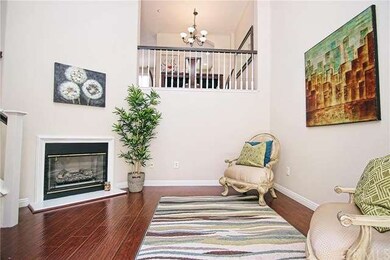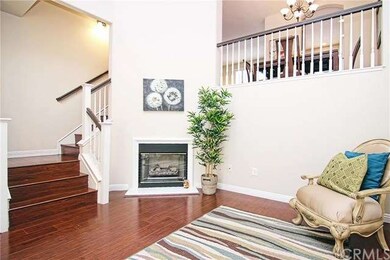
118 Timberwood Irvine, CA 92620
Northwood Pointe NeighborhoodHighlights
- Private Pool
- No Units Above
- Gated Community
- Canyon View Elementary School Rated A
- Primary Bedroom Suite
- 5-minute walk to Meadowood Park
About This Home
As of July 2016Prime location with End unit beautiful condo.Most popular tract in the Gated Community of Northwood Pointe.NO ONE ABOVE and NO ONE BELOW and Turn key condition. Recently totally upgraded!!Very bright inside with plenty of natural light.Brand New Carpet,Brand New paint,Newer kitchen cabinet,Granite Counter Top,4 burner gas stove with Oven,Microwave,Dishwasher,Breakfast nook bar,Newer stair railing,Recessed lights.Dual master suites with ceiling fan.Master bedroom with walk-in closet with new cabinet and 2nd bedroom with mirrored closet door.Each room has Brand new carpet with full bath. High Soaring ceiling in separate newer hardwood floor living room with cozy fireplace & wide glass door to private balcony.Split level of family room with newer hardwood floor,wood window shutters,base moulding opens to kitchen.Separate&spacious dining room with chandelier,hardwood floor.Tech center in the middle of stairways.Separate inside laundry room.Direct access two car garages along with a rare private long driveway.Short Walking distance to Great award Top Ranking Canyon View Elementary&Northwood High School.LOW TAX rate!HOA Amenities are Pools,Tennis Courts,Playgrounds,Clubhouse,Walking Trails.Close to Irvine spectrum outdoor mall and restaurants,5 freeway.
Last Agent to Sell the Property
Helen Jeon
Coldwell Banker Realty License #01801922 Listed on: 06/28/2016

Last Buyer's Agent
Helen Jeon
Coldwell Banker Realty License #01801922 Listed on: 06/28/2016

Property Details
Home Type
- Condominium
Est. Annual Taxes
- $6,721
Year Built
- Built in 2001 | Remodeled
Lot Details
- No Units Above
- End Unit
- No Units Located Below
- Two or More Common Walls
HOA Fees
Parking
- 2 Car Direct Access Garage
- Garage Door Opener
- Driveway
- Guest Parking
- On-Street Parking
Home Design
- Contemporary Architecture
- Turnkey
- Spanish Tile Roof
- Clay Roof
Interior Spaces
- 1,300 Sq Ft Home
- Ceiling Fan
- Recessed Lighting
- Blinds
- Family Room Off Kitchen
- Living Room with Fireplace
- Dining Room
- Library
- Neighborhood Views
Kitchen
- Updated Kitchen
- Open to Family Room
- Breakfast Bar
- Electric Oven
- Gas Range
- <<microwave>>
- Dishwasher
- Kitchen Island
- Disposal
Flooring
- Carpet
- Laminate
- Stone
Bedrooms and Bathrooms
- 2 Bedrooms
- All Upper Level Bedrooms
- Primary Bedroom Suite
- Walk-In Closet
Laundry
- Laundry Room
- Laundry on upper level
- Dryer
- Washer
Home Security
Accessible Home Design
- Doors are 32 inches wide or more
Pool
- Private Pool
- Spa
Outdoor Features
- Balcony
- Concrete Porch or Patio
- Exterior Lighting
Utilities
- Forced Air Heating and Cooling System
- Gas Water Heater
- Sewer Assessments
- Sewer Paid
Listing and Financial Details
- Tax Lot 8
- Tax Tract Number 15685
- Assessor Parcel Number 93554218
Community Details
Overview
- 211 Units
- Collage Association
- Northwood Pointe Association
Amenities
- Community Barbecue Grill
- Picnic Area
- Clubhouse
- Laundry Facilities
Recreation
- Sport Court
- Ping Pong Table
- Community Playground
- Community Pool
- Community Spa
- Hiking Trails
- Bike Trail
Security
- Gated Community
- Carbon Monoxide Detectors
- Fire and Smoke Detector
Ownership History
Purchase Details
Home Financials for this Owner
Home Financials are based on the most recent Mortgage that was taken out on this home.Purchase Details
Home Financials for this Owner
Home Financials are based on the most recent Mortgage that was taken out on this home.Purchase Details
Home Financials for this Owner
Home Financials are based on the most recent Mortgage that was taken out on this home.Purchase Details
Home Financials for this Owner
Home Financials are based on the most recent Mortgage that was taken out on this home.Purchase Details
Home Financials for this Owner
Home Financials are based on the most recent Mortgage that was taken out on this home.Purchase Details
Home Financials for this Owner
Home Financials are based on the most recent Mortgage that was taken out on this home.Purchase Details
Home Financials for this Owner
Home Financials are based on the most recent Mortgage that was taken out on this home.Purchase Details
Home Financials for this Owner
Home Financials are based on the most recent Mortgage that was taken out on this home.Similar Homes in the area
Home Values in the Area
Average Home Value in this Area
Purchase History
| Date | Type | Sale Price | Title Company |
|---|---|---|---|
| Grant Deed | $545,000 | Provident Title Company | |
| Grant Deed | $509,000 | Orange Coast Title Co Of Sou | |
| Interfamily Deed Transfer | -- | None Available | |
| Interfamily Deed Transfer | -- | Alliance Title | |
| Interfamily Deed Transfer | -- | -- | |
| Grant Deed | $465,000 | Old Republic Title Company | |
| Grant Deed | $319,000 | Chicago Title Co | |
| Interfamily Deed Transfer | -- | Orange Coast Title Company | |
| Grant Deed | $247,000 | Lawyers Title Company |
Mortgage History
| Date | Status | Loan Amount | Loan Type |
|---|---|---|---|
| Previous Owner | $369,750 | Adjustable Rate Mortgage/ARM | |
| Previous Owner | $357,000 | Purchase Money Mortgage | |
| Previous Owner | $348,750 | Purchase Money Mortgage | |
| Previous Owner | $312,000 | Unknown | |
| Previous Owner | $39,000 | Credit Line Revolving | |
| Previous Owner | $255,200 | No Value Available | |
| Previous Owner | $237,500 | FHA | |
| Previous Owner | $239,250 | FHA | |
| Closed | $63,800 | No Value Available |
Property History
| Date | Event | Price | Change | Sq Ft Price |
|---|---|---|---|---|
| 07/14/2016 07/14/16 | Sold | $545,000 | -7.3% | $419 / Sq Ft |
| 06/28/2016 06/28/16 | For Sale | $588,000 | +7.9% | $452 / Sq Ft |
| 06/25/2016 06/25/16 | Pending | -- | -- | -- |
| 06/08/2016 06/08/16 | Off Market | $545,000 | -- | -- |
| 05/27/2016 05/27/16 | Price Changed | $588,000 | +5.4% | $452 / Sq Ft |
| 05/21/2016 05/21/16 | For Sale | $558,000 | 0.0% | $429 / Sq Ft |
| 02/27/2014 02/27/14 | Rented | $2,400 | 0.0% | -- |
| 02/27/2014 02/27/14 | For Rent | $2,400 | 0.0% | -- |
| 09/21/2013 09/21/13 | Rented | $2,400 | 0.0% | -- |
| 09/21/2013 09/21/13 | Under Contract | -- | -- | -- |
| 09/05/2013 09/05/13 | For Rent | $2,400 | 0.0% | -- |
| 09/03/2013 09/03/13 | Sold | $509,000 | 0.0% | $392 / Sq Ft |
| 07/17/2013 07/17/13 | Pending | -- | -- | -- |
| 07/13/2013 07/13/13 | For Sale | $509,000 | -- | $392 / Sq Ft |
Tax History Compared to Growth
Tax History
| Year | Tax Paid | Tax Assessment Tax Assessment Total Assessment is a certain percentage of the fair market value that is determined by local assessors to be the total taxable value of land and additions on the property. | Land | Improvement |
|---|---|---|---|---|
| 2024 | $6,721 | $620,114 | $424,984 | $195,130 |
| 2023 | $6,477 | $607,955 | $416,651 | $191,304 |
| 2022 | $6,351 | $596,035 | $408,482 | $187,553 |
| 2021 | $6,205 | $584,349 | $400,473 | $183,876 |
| 2020 | $6,394 | $578,358 | $396,367 | $181,991 |
| 2019 | $7,123 | $567,018 | $388,595 | $178,423 |
| 2018 | $7,012 | $555,900 | $380,975 | $174,925 |
| 2017 | $6,897 | $545,000 | $373,504 | $171,496 |
| 2016 | $6,636 | $527,086 | $356,079 | $171,007 |
| 2015 | $6,559 | $519,169 | $350,730 | $168,439 |
| 2014 | $6,459 | $509,000 | $343,860 | $165,140 |
Agents Affiliated with this Home
-
H
Seller's Agent in 2016
Helen Jeon
Coldwell Banker Realty
-
Edward Park

Seller's Agent in 2014
Edward Park
RE/MAX
1 in this area
24 Total Sales
-
J
Buyer's Agent in 2014
Jinsung Kim
Uniti Realty
Map
Source: California Regional Multiple Listing Service (CRMLS)
MLS Number: OC16108895
APN: 935-542-18
