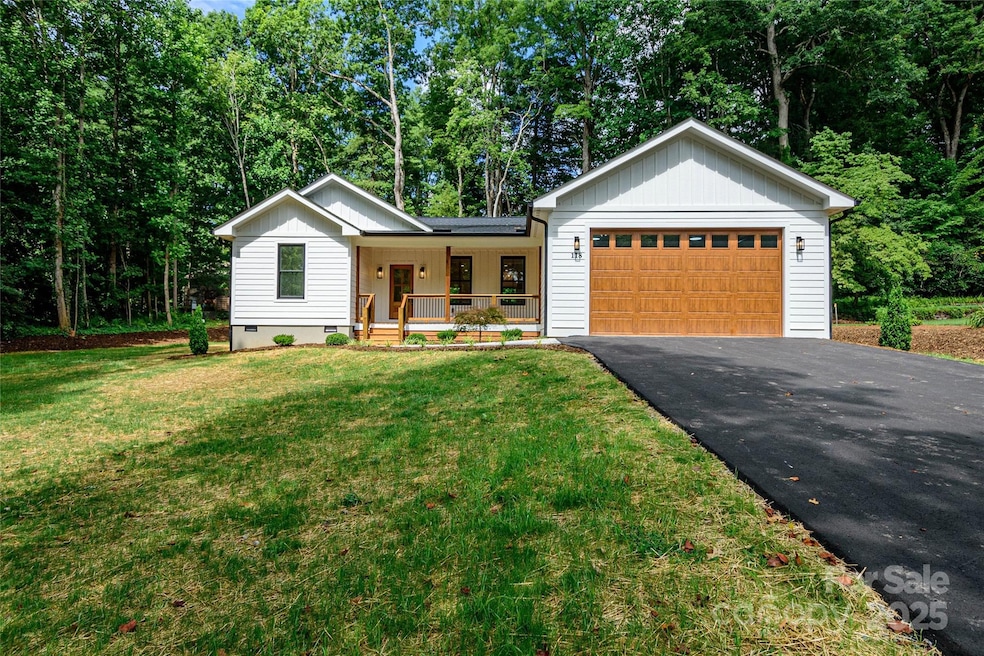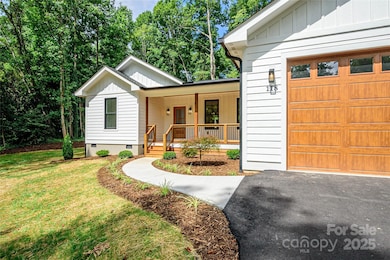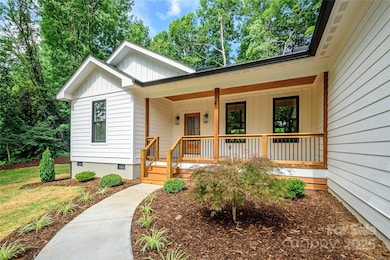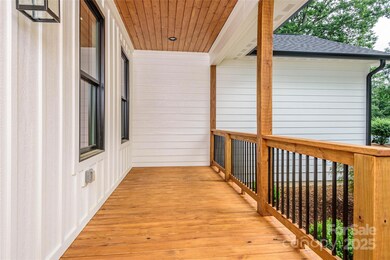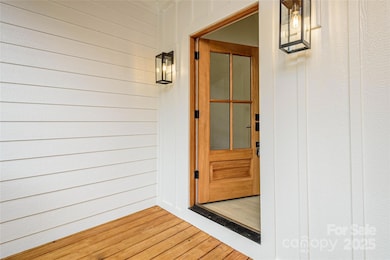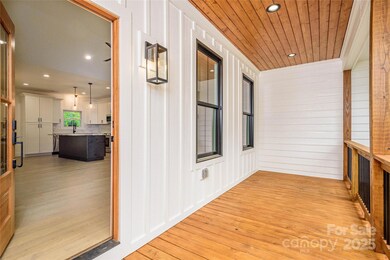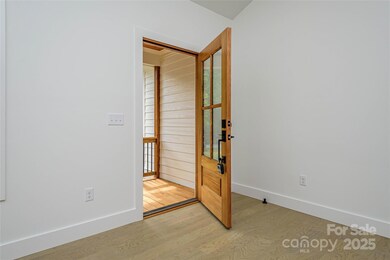
118 W Laurel Ln Etowah, NC 28729
Estimated payment $3,339/month
Highlights
- New Construction
- Deck
- Covered patio or porch
- Etowah Elementary School Rated A-
- Farmhouse Style Home
- Walk-In Closet
About This Home
New quality crafted Modern Farmhouse loaded with upscale features on a rare, gentle laying, large lot. From the welcoming rocking chair front porch, to the large rear deck, you'll know this is the one. Living room features vaulted ceiling, NG fireplace with logs, and engineered hardwood floors. Kitchen features an island bar, Shaker cabinetry, and SS appliance package. All cabinetry is high quality, crowned with leathered granite tops. The large Primary bedroom features vaulted ceiling and a huge closet equipped with modular closet organizer. The ensuite bath features tiled floor, custom walk in shower, soaker tub and dual sink vanity. The second bath is tiled and also equipped with dual vanity sink. Br 2 and 3 are a very roomy 12x12 . Natural gas heat and central air provided by TRANE system. Navien NG - On Demand hot water keeps cold showers away. A must see home in a great location with a walkable neighborhood. Central to area towns, forests, Ecusta Trail, and other area amenities.
Listing Agent
Tony Sells WNC LLC Brokerage Email: tonysellswnc@gmail.com License #103979 Listed on: 07/13/2025
Home Details
Home Type
- Single Family
Est. Annual Taxes
- $361
Year Built
- Built in 2025 | New Construction
Lot Details
- Lot Dimensions are 125x160 x125x160
- Property is zoned R1
Parking
- 2 Car Garage
- Driveway
Home Design
- Farmhouse Style Home
- Hardboard
Interior Spaces
- 1,650 Sq Ft Home
- 1-Story Property
- Wired For Data
- Gas Fireplace
- Insulated Windows
- Living Room with Fireplace
- Crawl Space
Kitchen
- Electric Range
- Range Hood
- <<microwave>>
- Dishwasher
Flooring
- Laminate
- Tile
Bedrooms and Bathrooms
- 3 Main Level Bedrooms
- Walk-In Closet
- 2 Full Bathrooms
Laundry
- Laundry Room
- Washer and Electric Dryer Hookup
Accessible Home Design
- Garage doors are at least 85 inches wide
- Doors with lever handles
- More Than Two Accessible Exits
Outdoor Features
- Deck
- Covered patio or porch
Schools
- Etowah Elementary School
- Rugby Middle School
- West Henderson High School
Utilities
- Central Heating and Cooling System
- Heat Pump System
- Heating System Uses Natural Gas
- Tankless Water Heater
- Septic Tank
- Cable TV Available
Community Details
- Built by T&M Property Gourp, LLC
- Greenwood Forest Subdivision
Listing and Financial Details
- Assessor Parcel Number 9529309463
Map
Home Values in the Area
Average Home Value in this Area
Tax History
| Year | Tax Paid | Tax Assessment Tax Assessment Total Assessment is a certain percentage of the fair market value that is determined by local assessors to be the total taxable value of land and additions on the property. | Land | Improvement |
|---|---|---|---|---|
| 2025 | $361 | $156,300 | $66,200 | $90,100 |
| 2024 | $361 | $66,200 | $66,200 | $0 |
| 2023 | $361 | $66,200 | $66,200 | $0 |
| 2022 | $247 | $47,800 | $47,800 | $0 |
| 2021 | $247 | $47,800 | $47,800 | $0 |
| 2020 | $323 | $47,800 | $0 | $0 |
| 2019 | $323 | $47,800 | $0 | $0 |
| 2018 | $247 | $36,800 | $0 | $0 |
| 2017 | $247 | $36,800 | $0 | $0 |
| 2016 | $247 | $36,800 | $0 | $0 |
| 2015 | -- | $36,800 | $0 | $0 |
| 2014 | -- | $36,800 | $0 | $0 |
Property History
| Date | Event | Price | Change | Sq Ft Price |
|---|---|---|---|---|
| 07/13/2025 07/13/25 | For Sale | $597,500 | -- | $362 / Sq Ft |
Purchase History
| Date | Type | Sale Price | Title Company |
|---|---|---|---|
| Warranty Deed | $60,000 | None Listed On Document | |
| Special Warranty Deed | -- | None Listed On Document |
Similar Homes in Etowah, NC
Source: Canopy MLS (Canopy Realtor® Association)
MLS Number: 4258432
APN: 0803170
- 61 N Greenwood Forest Dr
- 23 St Andrews Dr
- 9 Manakiki Ct
- 6672 Brevard Rd
- 123 Brandymill Loop
- 8 Greenbriar Woods Cir
- 111 Sunset Hill Dr
- 310 Jonathan Creek Dr
- 365 Jonathan Creek Dr
- 30 W Fairway Dr
- 55 W Fairway Dr
- 17 Moland Dr Unit B
- 77 Roberts Ridge Dr
- 31 W Fairway Dr Unit 24
- 190 Jonathan Creek Dr
- 10 Moland Dr
- 91 Talon Trail Ln
- 241 Fairway View Dr
- 145 Fairway View Dr
- 33 N Course Dr
- 24 Beckett Dr
- 3837 Old Hendersonville Hwy
- 167 Hawkins Creek Rd
- 31 Cabin Row
- 31 Cabin Row
- 523 Stoney Mountain Rd Unit B
- 523 Stoney Mountain Rd
- 4075 Little River Rd
- 228 Stoney Mountain Rd Unit D
- 1240 Pinebrook Cir
- 308 Rose St Unit A
- 73 Eastbury Dr
- 301 4th Ave E
- 106 Whispering Hills Dr
- 2177 Brevard Rd
- 78 Aiken Place Rd
- 505 Clear Creek Rd Unit A
- 505 Clear Creek Rd
- 2224 Brevard Rd Unit ID1234557P
- 43 Foxden Dr Unit 204
