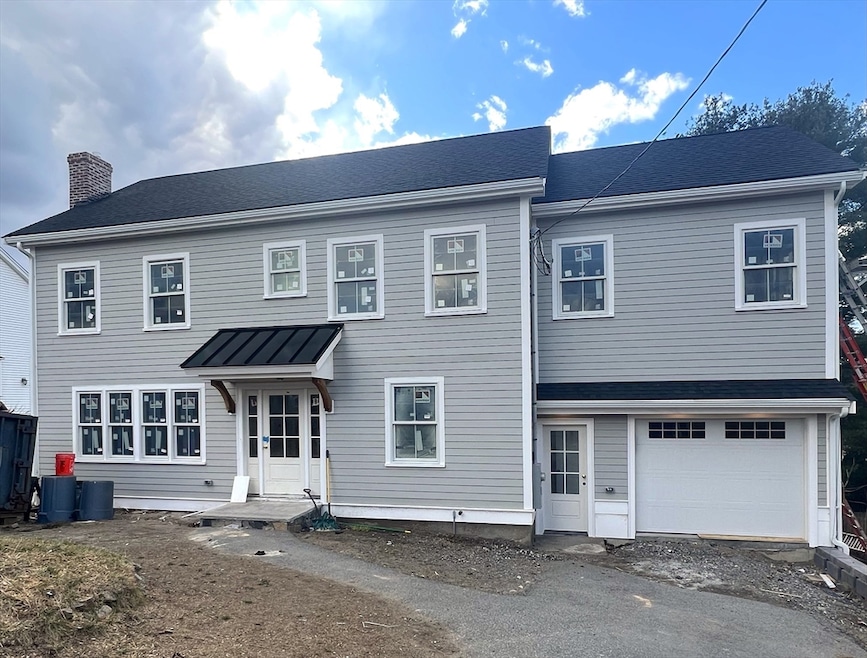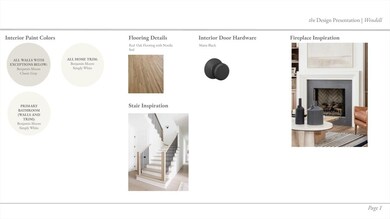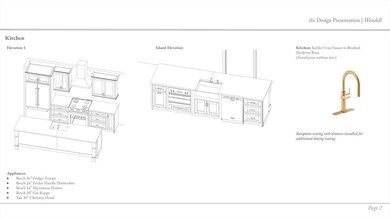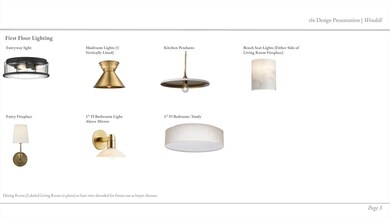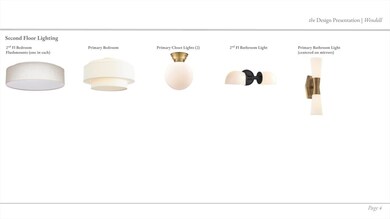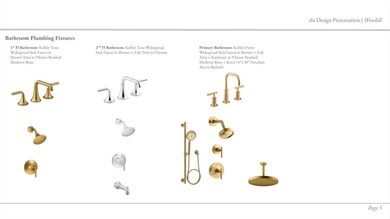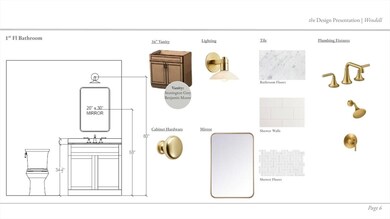
118 Wendell St Winchester, MA 01890
Highlights
- Colonial Architecture
- Family Room with Fireplace
- Bonus Room
- Lynch Elementary School Rated A+
- Wood Flooring
- No HOA
About This Home
As of May 2024Completely renovated and expanded home! Now boasting 3400 sq ft with 5 bed and 3 full bath. Open, spacious floor plan with the kitchen as the hub or center of the living space. The 1st floor also has living room and family rooms each with their own wood burning(lvg room) or gas(fam room) fireplaces. There is an island in the kitchen with eat in dining area complete with banquet. 2nd floor has 4 generous bedrooms. The primary suite offers 2 walk in closets and separate bath. Lower level provides great extra living space with play room, bonus rooms and laundry room. Back patio completes the interior/exterior living of the home. Attached 1 car garage and mudroom as well!
Home Details
Home Type
- Single Family
Est. Annual Taxes
- $9,913
Year Built
- Built in 1955
Lot Details
- 9,627 Sq Ft Lot
- Property is zoned RG
Parking
- 1 Car Attached Garage
- Driveway
- Open Parking
- Off-Street Parking
Home Design
- Colonial Architecture
- Frame Construction
- Shingle Roof
- Concrete Perimeter Foundation
Interior Spaces
- 3,415 Sq Ft Home
- Crown Molding
- Family Room with Fireplace
- 2 Fireplaces
- Living Room with Fireplace
- Bonus Room
- Play Room
- Kitchen Island
Flooring
- Wood
- Laminate
- Ceramic Tile
Bedrooms and Bathrooms
- 5 Bedrooms
- Primary bedroom located on second floor
- Walk-In Closet
- 3 Full Bathrooms
- Double Vanity
- <<tubWithShowerToken>>
- Separate Shower
Finished Basement
- Basement Fills Entire Space Under The House
- Laundry in Basement
Utilities
- Forced Air Heating and Cooling System
- Heating System Uses Natural Gas
- 200+ Amp Service
- Tankless Water Heater
- Gas Water Heater
Community Details
- No Home Owners Association
Listing and Financial Details
- Assessor Parcel Number M:013 B:0078 L:0,897979
Ownership History
Purchase Details
Purchase Details
Similar Homes in Winchester, MA
Home Values in the Area
Average Home Value in this Area
Purchase History
| Date | Type | Sale Price | Title Company |
|---|---|---|---|
| Deed | -- | -- | |
| Deed | -- | -- | |
| Deed | -- | -- |
Mortgage History
| Date | Status | Loan Amount | Loan Type |
|---|---|---|---|
| Open | $350,000 | Purchase Money Mortgage | |
| Closed | $350,000 | Purchase Money Mortgage | |
| Open | $643,000 | Commercial | |
| Closed | $723,000 | Commercial | |
| Closed | $720,000 | Reverse Mortgage Home Equity Conversion Mortgage | |
| Closed | $544,185 | No Value Available | |
| Previous Owner | $35,000 | No Value Available |
Property History
| Date | Event | Price | Change | Sq Ft Price |
|---|---|---|---|---|
| 05/02/2024 05/02/24 | Sold | $1,700,000 | +0.1% | $498 / Sq Ft |
| 03/25/2024 03/25/24 | Pending | -- | -- | -- |
| 03/17/2024 03/17/24 | For Sale | $1,699,000 | +99.9% | $498 / Sq Ft |
| 06/13/2023 06/13/23 | Sold | $850,000 | -2.3% | $483 / Sq Ft |
| 04/19/2023 04/19/23 | Pending | -- | -- | -- |
| 04/17/2023 04/17/23 | Price Changed | $870,000 | -1.6% | $494 / Sq Ft |
| 03/28/2023 03/28/23 | Price Changed | $884,000 | -1.7% | $502 / Sq Ft |
| 03/09/2023 03/09/23 | For Sale | $899,000 | -- | $511 / Sq Ft |
Tax History Compared to Growth
Tax History
| Year | Tax Paid | Tax Assessment Tax Assessment Total Assessment is a certain percentage of the fair market value that is determined by local assessors to be the total taxable value of land and additions on the property. | Land | Improvement |
|---|---|---|---|---|
| 2025 | $160 | $1,439,100 | $589,300 | $849,800 |
| 2024 | $9,913 | $874,900 | $589,300 | $285,600 |
| 2023 | $9,596 | $813,200 | $540,200 | $273,000 |
| 2022 | $8,534 | $682,200 | $409,200 | $273,000 |
| 2021 | $13,297 | $674,100 | $401,100 | $273,000 |
| 2020 | $8,956 | $674,100 | $401,100 | $273,000 |
| 2019 | $7,370 | $608,600 | $335,600 | $273,000 |
| 2018 | $7,113 | $583,500 | $319,200 | $264,300 |
| 2017 | $6,750 | $549,700 | $302,800 | $246,900 |
| 2016 | $6,319 | $541,000 | $302,800 | $238,200 |
| 2015 | $6,091 | $501,700 | $274,200 | $227,500 |
| 2014 | $5,797 | $457,900 | $237,400 | $220,500 |
Agents Affiliated with this Home
-
Mark Donnellan

Seller's Agent in 2024
Mark Donnellan
Advisors Living - Winchester
(781) 608-9970
50 Total Sales
-
Batya & Alex Team

Buyer's Agent in 2024
Batya & Alex Team
William Raveis R.E. & Home Services
(617) 360-1991
73 Total Sales
-
Stephanie Johnson
S
Seller's Agent in 2023
Stephanie Johnson
Premium Realty Group LLC
13 Total Sales
Map
Source: MLS Property Information Network (MLS PIN)
MLS Number: 73213215
APN: WINC-000013-000078
- 2 Maria Ct
- 20 Arthur St
- 83 Canal St Unit 85
- 149 Horn Pond Brook Rd
- 171 Swanton St Unit 64
- 171 Swanton St Unit 12
- 62 Richardson St
- 235 Cross St
- 7 Conant Rd Unit 20
- 108 Arlington Rd
- 162 Swanton St Unit 162
- 200 Swanton St Unit L25
- 200 Swanton St Unit T4
- 102 Prospect St
- 69 Warren Ave
- 17 Highland St Unit 2
- 13 Leonard St
- 15 Highland St
- 26 Olive St
- 64 Garfield Ave
